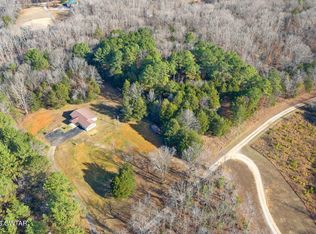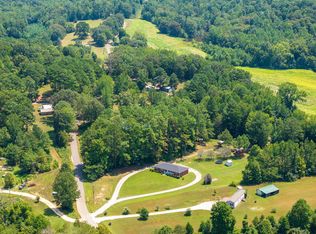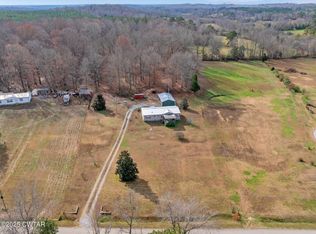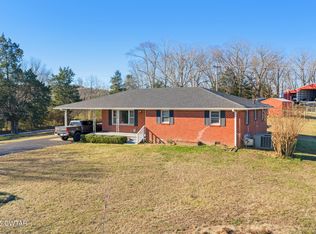If you've dreamed of a place built for cooking from scratch, gardening, and raising animals, this mini farm on 5.52 acres delivers all that and more! The heart of the home is the spacious, thoughtfully expanded kitchen. Recently, the seller added upper and lower cabinets along with additional counter space, creating an open and functional workspace that's perfect for baking, cooking, and canning. This 5 bedroom, 2 bath home also features renovated bathrooms, fresh paint throughout, and an updated laundry room. The main living area is open concept with the kitchen, breakfast area, and large living room flowing together seamlessly, creating an ideal setup for everyday living and gathering. The primary bedroom is tucked away on its own end of the home and includes a private ensuite bathroom, while the remaining four bedrooms offer plenty of flexibility for family, guests, office space, or hobbies. Outside, the property includes a 30x40 barn with electric, three 10x10 stalls, a workshop area, greenhouses, raised beds, a chicken coop, berry bushes, a strawberry patch, and a young orchard already producing fruit. With fenced pastures, a fenced yard, and a no climb goat pen, the property is ready for animals and gardens immediately. A well and a nearly new septic system ensure the essentials are taken care of. The home sits off a quiet country road and includes both a barn and a storage shed. Enjoy peaceful evenings on the back patio with a grilling porch and plenty of room for friends and family to gather. This home sits on a permanent foundation and has been cleared for FHA, USDA, and VA financing. Located near Natchez Trace State Park and situated between Memphis and Nashville near the small town of Parsons, Tennessee, this is a place where homesteading dreams can truly come to life!
Pending
$235,000
875 Lindsey Rd, Parsons, TN 38363
5beds
1,595sqft
Est.:
Mobile Home
Built in 2002
5.52 Acres Lot
$223,400 Zestimate®
$147/sqft
$-- HOA
What's special
Workshop areaFenced yardBerry bushesRaised bedsStrawberry patchFenced pasturesChicken coop
- 58 days |
- 640 |
- 31 |
Zillow last checked: 8 hours ago
Listing updated: January 01, 2026 at 03:30pm
Listed by:
Shelby Robertson,
Nest Realty 731-265-6800
Source: CWTAR,MLS#: 2505473
Facts & features
Interior
Bedrooms & bathrooms
- Bedrooms: 5
- Bathrooms: 2
- Full bathrooms: 2
- Main level bathrooms: 2
- Main level bedrooms: 5
Primary bedroom
- Level: Main
- Area: 156
- Dimensions: 12.0 x 13.0
Bedroom
- Area: 108
- Dimensions: 9.0 x 12.0
Bedroom
- Area: 90
- Dimensions: 9.0 x 10.0
Bedroom
- Area: 143
- Dimensions: 13.0 x 11.0
Bedroom
- Area: 143
- Dimensions: 13.0 x 11.0
Kitchen
- Level: Main
- Area: 143
- Dimensions: 11.0 x 13.0
Heating
- Central
Cooling
- Central Air
Features
- Has fireplace: Yes
- Fireplace features: Other
Interior area
- Total interior livable area: 1,595 sqft
Property
Parking
- Total spaces: 2
- Parking features: Open
- Uncovered spaces: 2
Features
- Levels: One
- Fencing: Full
Lot
- Size: 5.52 Acres
- Dimensions: 5.52 acres
Details
- Parcel number: 046 020.01
- Special conditions: Standard
Construction
Type & style
- Home type: MobileManufactured
- Property subtype: Mobile Home
Materials
- Vinyl Siding
- Roof: Metal
Condition
- false
- New construction: No
- Year built: 2002
Utilities & green energy
- Sewer: Septic Tank
Community & HOA
Community
- Subdivision: None
Location
- Region: Parsons
Financial & listing details
- Price per square foot: $147/sqft
- Tax assessed value: $162,800
- Annual tax amount: $644
- Date on market: 11/18/2025
Estimated market value
$223,400
$212,000 - $235,000
$1,720/mo
Price history
Price history
| Date | Event | Price |
|---|---|---|
| 1/1/2026 | Contingent | $235,000$147/sqft |
Source: | ||
| 1/1/2026 | Pending sale | $235,000$147/sqft |
Source: | ||
| 11/18/2025 | Listed for sale | $235,000-4.3%$147/sqft |
Source: | ||
| 11/17/2025 | Listing removed | $245,500$154/sqft |
Source: | ||
| 9/10/2025 | Price change | $245,500-7%$154/sqft |
Source: | ||
Public tax history
Public tax history
| Year | Property taxes | Tax assessment |
|---|---|---|
| 2025 | $644 | $40,700 |
| 2024 | $644 +7.1% | $40,700 +7.1% |
| 2023 | $601 +118.7% | $38,000 +201.6% |
Find assessor info on the county website
BuyAbility℠ payment
Est. payment
$1,332/mo
Principal & interest
$1158
Property taxes
$92
Home insurance
$82
Climate risks
Neighborhood: 38363
Nearby schools
GreatSchools rating
- 6/10Pin Oak Elementary SchoolGrades: PK-8Distance: 8.6 mi
- 7/10Lexington High SchoolGrades: 9-12Distance: 12.4 mi
- Loading




