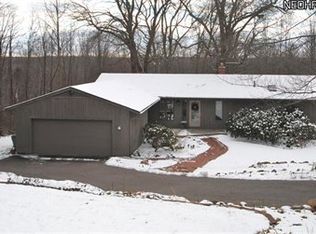Sold for $450,000 on 07/15/25
$450,000
875 Medina Line Rd, Akron, OH 44333
4beds
--sqft
Single Family Residence
Built in 1974
3.26 Acres Lot
$462,400 Zestimate®
$--/sqft
$3,060 Estimated rent
Home value
$462,400
$421,000 - $509,000
$3,060/mo
Zestimate® history
Loading...
Owner options
Explore your selling options
What's special
Nestled off the street on 3.26 acres and surrounded by tranquil woods, this spacious bi-level home showcases distinctive architecture and thoughtfully designed living spaces that blend style with everyday practicality. Carefully updated over the years, the home features two well-appointed levels with expansive windows that frame the surrounding natural beauty. Just inside the front door, a split staircase provides access to both levels. The first level includes a two-story dining area, a cozy breakfast nook, and a beautifully modernized kitchen that leads to a screened-in porch. This porch opens to a 40-foot deck, which connects to the upper deck via a spiral staircase, making it perfect for outdoor entertaining. This level also features a versatile den with a fireplace that can double as a fourth bedroom, along with a private office that is ideal for remote work or quiet study. As you ascend the stairs, you arrive at the bright and inviting living room, which includes a wood-burning fireplace, large windows, and a sliding glass door that offers warmth, light, and access to the upper deck with peaceful wooded views. The upper level also contains three comfortable bedrooms, two full bathrooms (with the main bathroom featuring a jetted tub), and an open library space, providing flexibility and comfort for any lifestyle.
Zillow last checked: 8 hours ago
Listing updated: July 16, 2025 at 07:15am
Listing Provided by:
Kimberly K Mowers kimmowers@tprsold.com330-242-2111,
Berkshire Hathaway HomeServices Stouffer Realty
Bought with:
Maria Eder, 2019001118
Keller Williams Greater Metropolitan
Source: MLS Now,MLS#: 5123763 Originating MLS: Medina County Board of REALTORS
Originating MLS: Medina County Board of REALTORS
Facts & features
Interior
Bedrooms & bathrooms
- Bedrooms: 4
- Bathrooms: 3
- Full bathrooms: 3
- Main level bathrooms: 1
- Main level bedrooms: 1
Heating
- Baseboard, Hot Water, Steam
Cooling
- Central Air
Appliances
- Included: Dishwasher, Range, Refrigerator
- Laundry: In Basement
Features
- Basement: Partial
- Number of fireplaces: 2
- Fireplace features: Den, Gas, Living Room, Wood Burning
Property
Parking
- Total spaces: 2
- Parking features: Attached, Direct Access, Garage
- Attached garage spaces: 2
Features
- Levels: Two,Multi/Split
- Stories: 2
- Patio & porch: Deck, Enclosed, Patio, Porch
Lot
- Size: 3.26 Acres
Details
- Parcel number: 0400837
Construction
Type & style
- Home type: SingleFamily
- Architectural style: Bi-Level
- Property subtype: Single Family Residence
Materials
- Cedar
- Roof: Asphalt,Fiberglass
Condition
- Year built: 1974
Utilities & green energy
- Sewer: Septic Tank
- Water: Well
Community & neighborhood
Location
- Region: Akron
- Subdivision: Spring Hill
Price history
| Date | Event | Price |
|---|---|---|
| 7/15/2025 | Sold | $450,000 |
Source: | ||
| 6/7/2025 | Pending sale | $450,000 |
Source: | ||
| 5/23/2025 | Listed for sale | $450,000 |
Source: | ||
Public tax history
| Year | Property taxes | Tax assessment |
|---|---|---|
| 2024 | $6,526 +5.7% | $127,740 |
| 2023 | $6,175 +17.3% | $127,740 +33.7% |
| 2022 | $5,266 +1.7% | $95,572 |
Find assessor info on the county website
Neighborhood: 44333
Nearby schools
GreatSchools rating
- 7/10Bath Elementary SchoolGrades: 3-5Distance: 2.5 mi
- 7/10Revere Middle SchoolGrades: 6-8Distance: 4.4 mi
- 9/10Revere High SchoolGrades: 9-12Distance: 4.6 mi
Schools provided by the listing agent
- District: Revere LSD - 7712
Source: MLS Now. This data may not be complete. We recommend contacting the local school district to confirm school assignments for this home.
Get a cash offer in 3 minutes
Find out how much your home could sell for in as little as 3 minutes with a no-obligation cash offer.
Estimated market value
$462,400
Get a cash offer in 3 minutes
Find out how much your home could sell for in as little as 3 minutes with a no-obligation cash offer.
Estimated market value
$462,400
