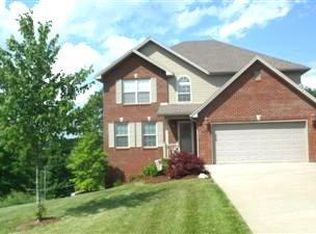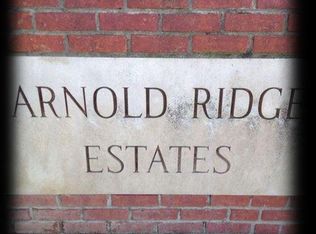Stunning New Construction Home on 1 Acre Lot - Built in 2023 This beautiful 5-bedroom, 3-bath home offers modern living with a spacious layout and high-end finishes. Nestled on a 1-acre lot, it features a two-level covered deck equipped with a remote-controlled fan, perfect for outdoor entertaining. Main Floor Highlights: • Master bedroom with a large walk-in closet and ensuite bathroom featuring a double-sink vanity and a fully tiled, walk-in shower. • Upgraded stainless steel kitchen appliances and granite countertops throughout. • Open-concept living room with vaulted ceilings and a cozy gas log fireplace. • Tile flooring in all bathrooms, offering durability and style. Lower Level: • Expansive finished basement with a family room, gas log fireplace, and a full bathroom. • Two additional bedrooms downstairs. • Three large storage rooms, one of which could easily be converted into an office. • Central vacuum system on both levels for easy cleaning. Additional Features: • Spacious, flat backyard with endless possibilities for outdoor activities. • Plenty of closet and storage space throughout the home. This home combines luxury and practicality, perfect for families seeking comfort and style. Schedule your tour today to see all the incredible features in person! Contact Jason Sherrow (859)533-4630
This property is off market, which means it's not currently listed for sale or rent on Zillow. This may be different from what's available on other websites or public sources.

