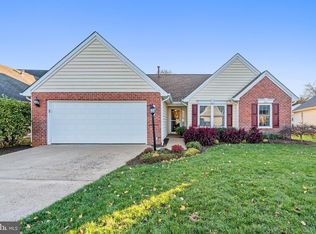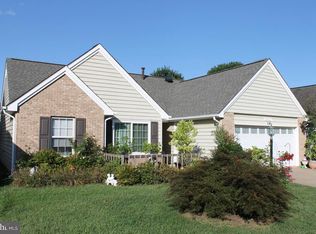Sold for $380,000
$380,000
875 Ripplebrook Dr, Culpeper, VA 22701
4beds
1,507sqft
SingleFamily
Built in 1996
6,534 Square Feet Lot
$406,400 Zestimate®
$252/sqft
$2,449 Estimated rent
Home value
$406,400
$378,000 - $435,000
$2,449/mo
Zestimate® history
Loading...
Owner options
Explore your selling options
What's special
Completely refurbished 4BR rambler. The great room features a gas fireplace and vaulted ceiling. Split bedroom plan. Master BR has a walk in closet and new fixtures in the bath. All carpet, hardwood and bathroom floor tile new. Stove, dishwasher and refrigerator new. Granite countertop. New A/C.. Lawn care, snow removal and community pool included in dues. New light fixtures.
Facts & features
Interior
Bedrooms & bathrooms
- Bedrooms: 4
- Bathrooms: 2
- Full bathrooms: 2
Heating
- Forced air, Heat pump, Other
Appliances
- Included: Dishwasher, Dryer, Garbage disposal, Refrigerator, Washer
Features
- Flooring: Carpet, Laminate
- Has fireplace: Yes
Interior area
- Total interior livable area: 1,507 sqft
Property
Parking
- Total spaces: 2
- Parking features: Garage - Attached
Features
- Exterior features: Vinyl
Lot
- Size: 6,534 sqft
Details
- Parcel number: 50B7149
Construction
Type & style
- Home type: SingleFamily
Materials
- Foundation: Concrete Block
- Roof: Composition
Condition
- Year built: 1996
Community & neighborhood
Location
- Region: Culpeper
HOA & financial
HOA
- Has HOA: Yes
- HOA fee: $80 monthly
Price history
| Date | Event | Price |
|---|---|---|
| 1/13/2025 | Sold | $380,000+13.4%$252/sqft |
Source: Public Record Report a problem | ||
| 12/12/2022 | Sold | $335,000-4.3%$222/sqft |
Source: | ||
| 12/11/2022 | Pending sale | $349,900$232/sqft |
Source: | ||
| 11/15/2022 | Contingent | $349,900$232/sqft |
Source: | ||
| 11/11/2022 | Price change | $349,900-2.8%$232/sqft |
Source: | ||
Public tax history
| Year | Property taxes | Tax assessment |
|---|---|---|
| 2024 | $1,617 +2.2% | $344,100 |
| 2023 | $1,583 +0.8% | $344,100 +20.5% |
| 2022 | $1,570 | $285,500 |
Find assessor info on the county website
Neighborhood: 22701
Nearby schools
GreatSchools rating
- 3/10Farmington Elementary SchoolGrades: PK-5Distance: 0.5 mi
- 6/10Floyd T Binns Middle SchoolGrades: 6-8Distance: 2.8 mi
- 3/10Eastern View High SchoolGrades: 9-12Distance: 4.2 mi
Get a cash offer in 3 minutes
Find out how much your home could sell for in as little as 3 minutes with a no-obligation cash offer.
Estimated market value$406,400
Get a cash offer in 3 minutes
Find out how much your home could sell for in as little as 3 minutes with a no-obligation cash offer.
Estimated market value
$406,400

