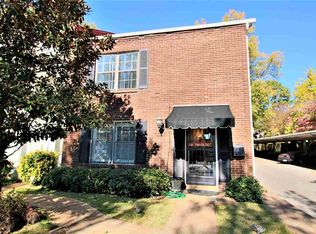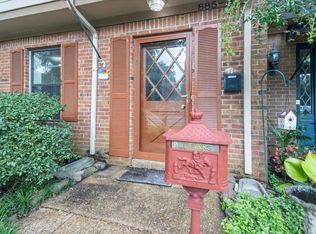Sold for $165,000
$165,000
875 S Yates Rd APT 4, Memphis, TN 38120
3beds
1,675sqft
Townhouse
Built in 1973
7,405.2 Square Feet Lot
$163,200 Zestimate®
$99/sqft
$1,857 Estimated rent
Home value
$163,200
$155,000 - $171,000
$1,857/mo
Zestimate® history
Loading...
Owner options
Explore your selling options
What's special
This 3 bedroom condo is located in the gated community of Yates Village. Incredible central location and gated community. Great floor plan offers a living room, dining room, open kitchen to keeping room and also a private courtyard. There is a neighborhood pool to enjoy as well. Very quiet and private. All three bedrooms are located upstairs. Primary has super-sized closet. Carpet upstairs does need to be replaced. The property is priced to sell "as is" and allow new owner to update baths. The kitchen appliances do work and washer/dryer can stay with the home. Floors downstairs have recently been replaced. There is a covered carport that is provided for this one unit and a parking spot at the front door.
Zillow last checked: 8 hours ago
Listing updated: September 25, 2025 at 01:13pm
Listed by:
Carrie E Benitone,
Ware Jones, REALTORS
Bought with:
Robin Shainberg
Rick Baer Realty
Source: MAAR,MLS#: 10199784
Facts & features
Interior
Bedrooms & bathrooms
- Bedrooms: 3
- Bathrooms: 3
- Full bathrooms: 2
- 1/2 bathrooms: 1
Primary bedroom
- Features: Walk-In Closet(s), Carpet
- Level: Second
- Area: 144
- Dimensions: 12 x 12
Bedroom 2
- Features: Shared Bath, Carpet
- Level: Second
- Area: 90
- Dimensions: 9 x 10
Bedroom 3
- Features: Shared Bath, Carpet
- Level: Second
- Area: 90
- Dimensions: 9 x 10
Primary bathroom
- Features: Separate Shower, Tile Floor, Full Bath
Dining room
- Features: Separate Dining Room
- Area: 143
- Dimensions: 11 x 13
Kitchen
- Features: Eat-in Kitchen, Pantry, Kitchen Island, Washer/Dryer Connections
- Area: 64
- Dimensions: 8 x 8
Living room
- Features: Separate Living Room, Separate Den
- Area: 208
- Dimensions: 13 x 16
Den
- Area: 110
- Dimensions: 10 x 11
Heating
- Natural Gas
Cooling
- Central Air
Features
- All Bedrooms Up, Primary Up, Separate Tub & Shower, Half Bath Down, Living Room, Dining Room, Den/Great Room, Kitchen, 1/2 Bath, Primary Bedroom, 2nd Bedroom, 3rd Bedroom, 2 or More Baths
- Flooring: Part Hardwood, Part Carpet
- Has fireplace: No
- Common walls with other units/homes: End Unit
Interior area
- Total interior livable area: 1,675 sqft
Property
Parking
- Total spaces: 1
- Parking features: Gated, Assigned
- Covered spaces: 1
Features
- Stories: 2
- Patio & porch: Patio
- Pool features: Community, Neighborhood
Lot
- Size: 7,405 sqft
Details
- Parcel number: 056054 A00020
Construction
Type & style
- Home type: Townhouse
- Architectural style: Traditional
- Property subtype: Townhouse
- Attached to another structure: Yes
Materials
- Brick Veneer
- Foundation: Slab
- Roof: Composition Shingles
Condition
- New construction: No
- Year built: 1973
Utilities & green energy
- Sewer: Public Sewer
- Water: Public
Community & neighborhood
Security
- Security features: Wrought Iron Security Drs
Community
- Community features: Other (See REMARKS)
Location
- Region: Memphis
- Subdivision: Yates Village Townhouse Condo Blk 875
Other
Other facts
- Price range: $165K - $165K
Price history
| Date | Event | Price |
|---|---|---|
| 9/15/2025 | Sold | $165,000$99/sqft |
Source: | ||
| 8/8/2025 | Pending sale | $165,000$99/sqft |
Source: | ||
| 6/24/2025 | Listed for sale | $165,000$99/sqft |
Source: | ||
Public tax history
| Year | Property taxes | Tax assessment |
|---|---|---|
| 2024 | $2,185 +8.1% | $33,175 |
| 2023 | $2,021 | $33,175 |
| 2022 | -- | $33,175 |
Find assessor info on the county website
Neighborhood: East Memphis-Colonial-Yorkshire
Nearby schools
GreatSchools rating
- 5/10White Station Elementary SchoolGrades: PK-5Distance: 2.6 mi
- 7/10White Station Middle SchoolGrades: 6-8Distance: 2.2 mi
- 8/10White Station High SchoolGrades: 9-12Distance: 1.7 mi
Get pre-qualified for a loan
At Zillow Home Loans, we can pre-qualify you in as little as 5 minutes with no impact to your credit score.An equal housing lender. NMLS #10287.
Sell with ease on Zillow
Get a Zillow Showcase℠ listing at no additional cost and you could sell for —faster.
$163,200
2% more+$3,264
With Zillow Showcase(estimated)$166,464

