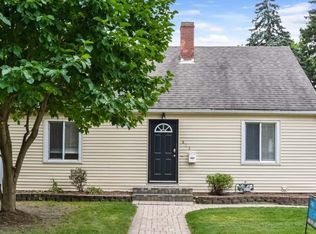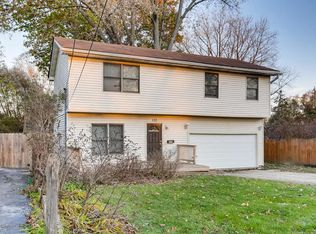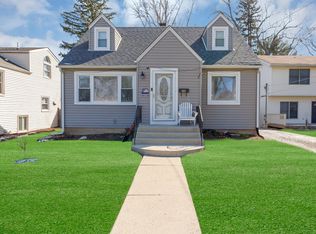Closed
$240,000
875 Shuler St, Elgin, IL 60123
2beds
1,244sqft
Single Family Residence
Built in 1950
0.29 Acres Lot
$251,600 Zestimate®
$193/sqft
$2,091 Estimated rent
Home value
$251,600
$224,000 - $282,000
$2,091/mo
Zestimate® history
Loading...
Owner options
Explore your selling options
What's special
Rare Opportunity To Own A Charming Brick Ranch Home In The Desirable Washington Heights Subdivision Of Elgin. This Adorable Home Exudes Character And Features A Ramp For Easy Access If Needed. Upon Entering, You Are Greeted By A Spacious Living Room With A Beautiful Picture Window That Fills The Space With Natural Light And Offers Fantastic Neighborhood Views. The Living Room Seamlessly Overlooks The Formal Dining Room, Making It A Wonderful Place For Entertaining. The Galley-Style Kitchen Is Both Functional And Inviting, With Beautiful Real Solid Wood Cabinets And Ample Counter Space For Meal Prep. The Primary Bedroom Boasts A Great View Of The Private Backyard And Plenty Of Closet Space. The Second Bedroom Is Also Spacious And Offers Excellent Closet Storage. The Home Includes A Full Unfinished Basement, Providing An Abundance Of Storage Or The Opportunity To Finish And Double Your Living Space! The Backyard Is Absolutely Massive, Offering An Outstanding Space That Feels Like Owning Your Own Football Field-Perfect For Summer Events, Pets, Or Play! Additionally, The Home Offers An Attached 1-Car Garage And A Large Shed. Located Just Minutes Away From Downtown Elgin And The Metra, This Home Is Conveniently Situated Near Several Parks And Recreational Areas, Including Wing Park And Lords Park, Which Host Concerts And Movie Nights In The Summer. The Hemmens Cultural Center, A Hub For Performing Arts, Offers Various Events Such As Improv Shows And Musical Performances.
Zillow last checked: 8 hours ago
Listing updated: August 28, 2024 at 01:06am
Listing courtesy of:
Jim Silva, ABR,BPOR,CRS,e-PRO,GRI,PSA,SFR 847-658-6556,
Five Star Realty, Inc
Bought with:
Matthew Lysien
Suburban Life Realty, Ltd
Source: MRED as distributed by MLS GRID,MLS#: 12107369
Facts & features
Interior
Bedrooms & bathrooms
- Bedrooms: 2
- Bathrooms: 1
- Full bathrooms: 1
Primary bedroom
- Features: Flooring (Carpet)
- Level: Main
- Area: 154 Square Feet
- Dimensions: 14X11
Bedroom 2
- Features: Flooring (Carpet)
- Level: Main
- Area: 120 Square Feet
- Dimensions: 12X10
Dining room
- Features: Flooring (Carpet)
- Level: Main
- Area: 140 Square Feet
- Dimensions: 14X10
Kitchen
- Features: Kitchen (Eating Area-Table Space, Galley), Flooring (Vinyl)
- Level: Main
- Area: 90 Square Feet
- Dimensions: 10X9
Laundry
- Features: Flooring (Other)
- Level: Basement
- Area: 180 Square Feet
- Dimensions: 15X12
Living room
- Features: Flooring (Carpet)
- Level: Main
- Area: 238 Square Feet
- Dimensions: 17X14
Sun room
- Features: Flooring (Carpet)
- Level: Main
- Area: 100 Square Feet
- Dimensions: 10X10
Heating
- Steam
Cooling
- Wall Unit(s)
Appliances
- Included: Range, Refrigerator, Dryer
- Laundry: Sink
Features
- 1st Floor Bedroom, Built-in Features, Separate Dining Room
- Flooring: Carpet
- Windows: Drapes
- Basement: Unfinished,Full
- Attic: Full
Interior area
- Total structure area: 2,388
- Total interior livable area: 1,244 sqft
- Finished area below ground: 0
Property
Parking
- Total spaces: 1
- Parking features: Asphalt, Garage Door Opener, On Site, Garage Owned, Attached, Garage
- Attached garage spaces: 1
- Has uncovered spaces: Yes
Accessibility
- Accessibility features: Ramp - Main Level, Disability Access
Features
- Stories: 1
- Patio & porch: Patio
- Fencing: Fenced
Lot
- Size: 0.29 Acres
- Dimensions: 55X198
- Features: Mature Trees
Details
- Additional structures: Shed(s)
- Parcel number: 0614355009
- Special conditions: None
- Other equipment: TV-Cable, TV-Dish, Ceiling Fan(s)
Construction
Type & style
- Home type: SingleFamily
- Architectural style: Ranch
- Property subtype: Single Family Residence
Materials
- Brick
- Foundation: Block
- Roof: Asphalt
Condition
- New construction: No
- Year built: 1950
Details
- Builder model: RANCH
Utilities & green energy
- Electric: Fuses
- Sewer: Public Sewer
- Water: Public
Community & neighborhood
Security
- Security features: Carbon Monoxide Detector(s)
Community
- Community features: Curbs, Sidewalks, Street Lights, Street Paved
Location
- Region: Elgin
- Subdivision: Washington Heights
Other
Other facts
- Listing terms: Cash
- Ownership: Fee Simple
Price history
| Date | Event | Price |
|---|---|---|
| 8/26/2024 | Sold | $240,000+11.7%$193/sqft |
Source: | ||
| 7/17/2024 | Contingent | $214,900$173/sqft |
Source: | ||
| 7/11/2024 | Listed for sale | $214,900$173/sqft |
Source: | ||
Public tax history
| Year | Property taxes | Tax assessment |
|---|---|---|
| 2024 | $4,466 +7.2% | $71,811 +10.7% |
| 2023 | $4,166 -0.2% | $64,876 +9.7% |
| 2022 | $4,176 +5.6% | $59,155 +7% |
Find assessor info on the county website
Neighborhood: 60123
Nearby schools
GreatSchools rating
- 5/10Washington Elementary SchoolGrades: PK-6Distance: 0.2 mi
- 1/10Abbott Middle SchoolGrades: 7-8Distance: 0.1 mi
- 2/10Larkin High SchoolGrades: 9-12Distance: 0.7 mi
Schools provided by the listing agent
- Elementary: Washington Elementary School
- Middle: Abbott Middle School
- High: Larkin High School
- District: 46
Source: MRED as distributed by MLS GRID. This data may not be complete. We recommend contacting the local school district to confirm school assignments for this home.
Get a cash offer in 3 minutes
Find out how much your home could sell for in as little as 3 minutes with a no-obligation cash offer.
Estimated market value$251,600
Get a cash offer in 3 minutes
Find out how much your home could sell for in as little as 3 minutes with a no-obligation cash offer.
Estimated market value
$251,600


