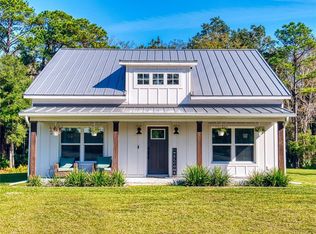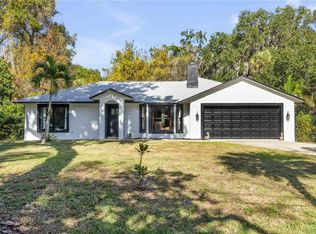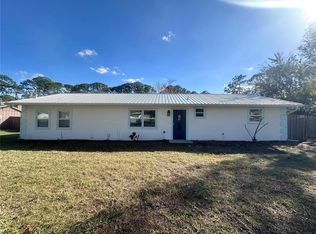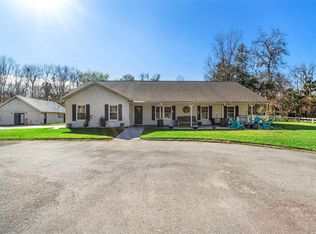Situated on nearly 3 beautifully landscaped acres, this well maintained 2019 modular home offers the perfect blend of privacy, space, and modern upgrades. With over 2,200 sq ft of living space, this 3 bedroom, 2 bath home is being sold fully furnished with high-end, tasteful furniture, making it truly move in ready! Inside, the open concept layout is highlighted by 9-foot cathedral ceilings and luxury vinyl plank flooring throughout the main living areas. The kitchen features granite countertops, soft-close cabinetry, stainless steel appliances, and an oversized 10-foot island with seating for six. The primary suite includes a double vanity, oversized garden tub, spacious walk-in closet, and private access to the rear covered porch. Both front and back porches provide comfortable outdoor living spaces, with access from the primary bedroom and formal dining room. Additional features include hardy board siding, paved driveway with electric security gate, full water filtration and softener system, indoor laundry room, and two outbuildings- one housing the filtration system and the other a 10x20 workshop. ***The previous above-ground pool has been removed, but the property offers ample space to add a future pool.*** The mostly cleared, landscaped acreage provides room for boats, RVs, trailers, or future expansion while maintaining a private, peaceful setting. Conveniently located just a short drive to the beach, Intracoastal Waterway, shopping, and the Space Coast!
For sale
$695,000
875 Volco Rd, Edgewater, FL 32141
3beds
2,200sqft
Est.:
Single Family Residence
Built in 2019
2.96 Acres Lot
$-- Zestimate®
$316/sqft
$-- HOA
What's special
Indoor laundry roomOversized garden tubOpen concept layoutHardy board sidingKitchen features granite countertopsStainless steel appliancesBeautifully landscaped acres
- 7 hours |
- 44 |
- 2 |
Zillow last checked: 8 hours ago
Listing updated: 15 hours ago
Listing Provided by:
Michael Beck 904-237-2244,
WEICHERT REALTORS HALLMARK PR 386-427-2622
Source: Stellar MLS,MLS#: NS1087417 Originating MLS: West Volusia
Originating MLS: West Volusia

Facts & features
Interior
Bedrooms & bathrooms
- Bedrooms: 3
- Bathrooms: 2
- Full bathrooms: 2
Heating
- Electric, Heat Pump
Cooling
- Central Air
Appliances
- Included: Convection Oven, Dishwasher, Disposal, Dryer, Electric Water Heater, Exhaust Fan, Microwave, Range Hood, Refrigerator, Trash Compactor, Washer, Water Filtration System, Water Softener
- Laundry: Inside, Laundry Room
Features
- Cathedral Ceiling(s), Ceiling Fan(s), Crown Molding, High Ceilings, Kitchen/Family Room Combo, Open Floorplan, Split Bedroom, Stone Counters, Thermostat, Tray Ceiling(s), Vaulted Ceiling(s), Walk-In Closet(s)
- Flooring: Luxury Vinyl
- Doors: Outdoor Shower
- Has fireplace: No
- Furnished: Yes
Interior area
- Total structure area: 2,600
- Total interior livable area: 2,200 sqft
Property
Features
- Levels: One
- Stories: 1
- Patio & porch: Covered, Front Porch, Rear Porch
- Exterior features: Lighting, Outdoor Shower, Private Mailbox, Rain Gutters
- Has view: Yes
- View description: Trees/Woods
Lot
- Size: 2.96 Acres
- Features: Landscaped, Unincorporated
- Residential vegetation: Mature Landscaping, Trees/Landscaped
Details
- Additional structures: Shed(s), Workshop
- Parcel number: 841401120010
- Zoning: A-2
- Special conditions: None
Construction
Type & style
- Home type: MobileManufactured
- Property subtype: Single Family Residence
Materials
- HardiPlank Type, Wood Frame
- Foundation: Crawlspace
- Roof: Shingle
Condition
- Completed
- New construction: No
- Year built: 2019
Utilities & green energy
- Sewer: Septic Tank
- Water: Well
- Utilities for property: Public
Community & HOA
Community
- Security: Security Gate
- Subdivision: WASHINGTON PARK UNIT 01
HOA
- Has HOA: No
- Pet fee: $0 monthly
Location
- Region: Edgewater
Financial & listing details
- Price per square foot: $316/sqft
- Tax assessed value: $393,250
- Annual tax amount: $3,032
- Date on market: 2/20/2026
- Cumulative days on market: 173 days
- Ownership: Fee Simple
- Total actual rent: 0
- Road surface type: Concrete
- Body type: Triple Wide
Estimated market value
Not available
Estimated sales range
Not available
Not available
Price history
Price history
| Date | Event | Price |
|---|---|---|
| 2/20/2026 | Listed for sale | $695,000-0.7%$316/sqft |
Source: | ||
| 12/30/2025 | Listing removed | $699,900$318/sqft |
Source: | ||
| 8/20/2025 | Price change | $699,900-2.1%$318/sqft |
Source: | ||
| 7/10/2025 | Listed for sale | $715,000-1.4%$325/sqft |
Source: | ||
| 5/11/2025 | Listing removed | $725,000$330/sqft |
Source: | ||
| 9/17/2024 | Listed for sale | $725,000+3.6%$330/sqft |
Source: | ||
| 12/17/2023 | Listing removed | -- |
Source: Owner Report a problem | ||
| 9/18/2023 | Price change | $699,875-6.2%$318/sqft |
Source: Owner Report a problem | ||
| 7/23/2023 | Listed for sale | $745,875+1143.1%$339/sqft |
Source: Owner Report a problem | ||
| 5/6/2019 | Sold | $60,000+25%$27/sqft |
Source: Public Record Report a problem | ||
| 1/9/2004 | Sold | $48,000$22/sqft |
Source: Public Record Report a problem | ||
Public tax history
Public tax history
| Year | Property taxes | Tax assessment |
|---|---|---|
| 2024 | $2,971 +3% | $194,470 +3% |
| 2023 | $2,886 -0.5% | $188,806 +3% |
| 2022 | $2,902 | $183,307 -12.7% |
| 2021 | -- | $210,016 +310.4% |
| 2020 | $1,003 | $51,172 -49.5% |
| 2019 | $1,003 -52% | $101,232 |
| 2018 | $2,087 -1.9% | $101,232 |
| 2017 | $2,128 +67.8% | $101,232 -11.6% |
| 2016 | $1,268 -8% | $114,552 +61.7% |
| 2015 | $1,378 +35.6% | $70,862 |
| 2014 | $1,016 | $70,862 +160.2% |
| 2013 | -- | $27,232 |
| 2012 | -- | $27,232 -7.1% |
| 2011 | -- | $29,304 |
| 2010 | -- | $29,304 -30.3% |
| 2009 | -- | $42,032 -41.4% |
| 2007 | -- | $71,780 +19.5% |
| 2006 | -- | $60,088 +31.3% |
| 2005 | -- | $45,762 +12% |
| 2004 | -- | $40,848 +84% |
| 2003 | -- | $22,200 +25% |
| 2002 | -- | $17,760 |
| 2001 | -- | $17,760 |
| 2000 | -- | $17,760 |
Find assessor info on the county website
BuyAbility℠ payment
Est. payment
$4,281/mo
Principal & interest
$3262
Property taxes
$1019
Climate risks
Neighborhood: 32141
Nearby schools
GreatSchools rating
- 7/10Indian River Elementary SchoolGrades: PK-5Distance: 1.4 mi
- 4/10New Smyrna Beach Middle SchoolGrades: 6-8Distance: 5.6 mi
- 4/10New Smyrna Beach High SchoolGrades: 9-12Distance: 5.9 mi
Schools provided by the listing agent
- Elementary: Indian River Elem
- Middle: New Smyrna Beach Middl
- High: New Smyrna Beach High
Source: Stellar MLS. This data may not be complete. We recommend contacting the local school district to confirm school assignments for this home.





