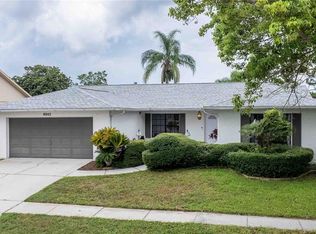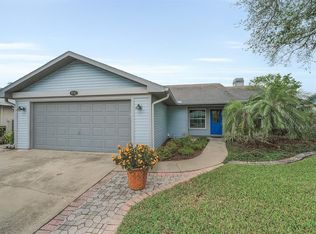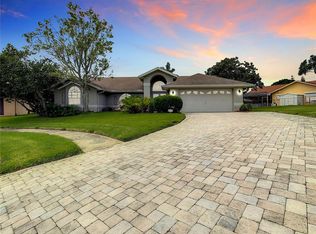Sold for $375,000 on 09/08/24
$375,000
8750 Bermuda Ln, Port Richey, FL 34668
3beds
1,589sqft
Single Family Residence
Built in 1985
9,625 Square Feet Lot
$354,600 Zestimate®
$236/sqft
$1,957 Estimated rent
Home value
$354,600
$319,000 - $397,000
$1,957/mo
Zestimate® history
Loading...
Owner options
Explore your selling options
What's special
Wow, Florida Lifestyle at it's best!!! Beautiful three bedroom, two bath, two car garage home with a pool overlooking a large pond! No HOA fees, just shy of a quarter of an acre with a chain-linked fence and no rear neighbors. The Roof was replaced in 2023, electrical panel was replaced in 2022 and the pool pump has just been replaced. As you enter into the foyer you will be invited into the sunken living area with beautiful bamboo flooring, stone fireplace, cathedral ceiling and an abundance of natural light. The kitchen has a breakfast bar, dinette area, quartz countertops and french doors that lead out to pool area, which is the perfect place to sip on your favorite beverage!! The Master Bedroom is very spacious with a vaulted ceiling, walk-in closet, ensuite and french doors that also lead out to the pool. The custom ensuite features a glass shower surround with a rain shower head, double sink vanity with quartz counters and a gorgeous Slipper tub to relax in after a long day! The home offers a split floorplan which allows some privacy. The second bedroom features a walk-in closet and is in close proximity to the second bathroom. The third bedroom features french doors that lead you out to the front covered lanai which could be used as a reading nook!!! Great location, less than an hour away from sunny beaches and the Tampa International Airport. Close to restaurants, shopping and the Veterans Expressway. Make an appointment to see today!
Zillow last checked: 8 hours ago
Listing updated: September 27, 2024 at 02:04pm
Listing Provided by:
Lisa Bade 727-809-0724,
BHHS FLORIDA PROPERTIES GROUP 727-835-3110
Bought with:
Gary Gaetano, 3344914
CHARLES RUTENBERG REALTY INC
Source: Stellar MLS,MLS#: W7864581 Originating MLS: West Pasco
Originating MLS: West Pasco

Facts & features
Interior
Bedrooms & bathrooms
- Bedrooms: 3
- Bathrooms: 2
- Full bathrooms: 2
Primary bedroom
- Features: Ceiling Fan(s), Dual Sinks, En Suite Bathroom, Garden Bath, Rain Shower Head, Stone Counters, Tub with Separate Shower Stall, Window/Skylight in Bath, Walk-In Closet(s)
- Level: First
- Dimensions: 12x19
Bedroom 2
- Features: Ceiling Fan(s), Built-in Closet
- Level: First
- Dimensions: 11x13
Bathroom 1
- Features: Ceiling Fan(s), Walk-In Closet(s)
- Level: First
- Dimensions: 11x12
Balcony porch lanai
- Level: First
- Dimensions: 8x9
Kitchen
- Level: First
- Dimensions: 11x19
Living room
- Level: First
- Dimensions: 16x23
Heating
- Central, Electric, Heat Pump
Cooling
- Central Air
Appliances
- Included: Dishwasher, Disposal, Dryer, Electric Water Heater, Ice Maker, Microwave, Refrigerator, Washer
- Laundry: Electric Dryer Hookup, Inside, Laundry Room
Features
- Cathedral Ceiling(s), Ceiling Fan(s), Eating Space In Kitchen, Primary Bedroom Main Floor, Split Bedroom, Stone Counters, Thermostat, Walk-In Closet(s)
- Flooring: Bamboo, Porcelain Tile
- Doors: French Doors
- Windows: Blinds, Skylight(s)
- Has fireplace: Yes
- Fireplace features: Living Room, Stone, Wood Burning
Interior area
- Total structure area: 2,475
- Total interior livable area: 1,589 sqft
Property
Parking
- Total spaces: 2
- Parking features: Driveway, Garage Door Opener
- Attached garage spaces: 2
- Has uncovered spaces: Yes
- Details: Garage Dimensions: 20X20
Features
- Levels: One
- Stories: 1
- Patio & porch: Covered, Front Porch, Rear Porch, Screened
- Exterior features: Irrigation System, Lighting, Private Mailbox, Rain Gutters, Sidewalk
- Has private pool: Yes
- Pool features: Fiberglass, In Ground, Screen Enclosure
- Fencing: Chain Link
- Has view: Yes
- View description: Water
- Water view: Water
Lot
- Size: 9,625 sqft
- Features: In County, Landscaped, Sidewalk
- Residential vegetation: Mature Landscaping, Trees/Landscaped
Details
- Parcel number: 2725160080000001650
- Zoning: R4
- Special conditions: None
Construction
Type & style
- Home type: SingleFamily
- Architectural style: Traditional
- Property subtype: Single Family Residence
Materials
- Block, Concrete, Stucco
- Foundation: Slab
- Roof: Shingle
Condition
- Completed
- New construction: No
- Year built: 1985
Utilities & green energy
- Sewer: Public Sewer
- Water: Public
- Utilities for property: BB/HS Internet Available, Cable Available, Cable Connected, Electricity Connected, Fiber Optics, Public, Sewer Connected, Sprinkler Well, Street Lights, Underground Utilities, Water Connected
Community & neighborhood
Security
- Security features: Smoke Detector(s)
Community
- Community features: Sidewalks
Location
- Region: Port Richey
- Subdivision: RADCLIFFE ESTATES
HOA & financial
HOA
- Has HOA: No
Other fees
- Pet fee: $0 monthly
Other financial information
- Total actual rent: 0
Other
Other facts
- Listing terms: Cash,Conventional,FHA,VA Loan
- Ownership: Fee Simple
- Road surface type: Paved, Asphalt
Price history
| Date | Event | Price |
|---|---|---|
| 9/8/2024 | Sold | $375,000$236/sqft |
Source: | ||
| 7/28/2024 | Pending sale | $375,000$236/sqft |
Source: | ||
| 7/12/2024 | Price change | $375,000-2.6%$236/sqft |
Source: | ||
| 5/9/2024 | Listed for sale | $385,000+234.8%$242/sqft |
Source: | ||
| 5/2/2014 | Sold | $115,000-3.3%$72/sqft |
Source: Public Record Report a problem | ||
Public tax history
| Year | Property taxes | Tax assessment |
|---|---|---|
| 2024 | $3,893 +4.3% | $254,185 +31.5% |
| 2023 | $3,733 +21.4% | $193,320 +10% |
| 2022 | $3,075 +19.9% | $175,750 +21% |
Find assessor info on the county website
Neighborhood: 34668
Nearby schools
GreatSchools rating
- 3/10Chasco Elementary SchoolGrades: PK-5Distance: 0.3 mi
- 3/10Chasco Middle SchoolGrades: 6-8Distance: 0.4 mi
- 2/10Fivay High SchoolGrades: 9-12Distance: 3.7 mi
Schools provided by the listing agent
- Elementary: Chasco Elementary-PO
- Middle: Chasco Middle-PO
- High: Fivay High-PO
Source: Stellar MLS. This data may not be complete. We recommend contacting the local school district to confirm school assignments for this home.
Get a cash offer in 3 minutes
Find out how much your home could sell for in as little as 3 minutes with a no-obligation cash offer.
Estimated market value
$354,600
Get a cash offer in 3 minutes
Find out how much your home could sell for in as little as 3 minutes with a no-obligation cash offer.
Estimated market value
$354,600


