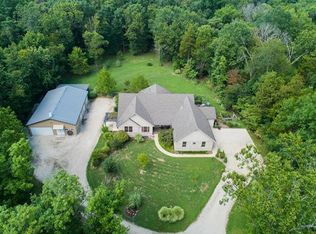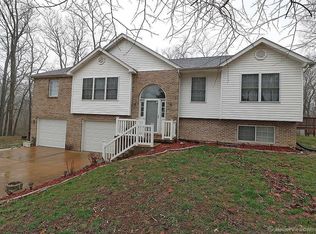Closed
Listing Provided by:
Amber M Boyer 636-725-8358,
Coldwell Banker Realty - Gundaker
Bought with: Coldwell Banker Realty - Gundaker
Price Unknown
8750 Kerkhoff Rd, Pevely, MO 63070
3beds
2,437sqft
Single Family Residence
Built in 1992
4 Acres Lot
$506,900 Zestimate®
$--/sqft
$2,231 Estimated rent
Home value
$506,900
$471,000 - $542,000
$2,231/mo
Zestimate® history
Loading...
Owner options
Explore your selling options
What's special
Don't miss this beauty! This spacious all brick 3 bed 3 full bath home on 4 acres is sure to delight anyone that is looking for privacy. You will have plenty of space for your vehicles with the home offering a two-car attached garaged and a large 28 x 30 detached garage that is heated and cooled. The gorgeous 25 x 33 glass enclosed three season sunroom will allow you to fully experience the beauty and tranquility of this property year-round. The large eat in kitchen has Solid oak custom cabinets and a bay window. Built in solid oak bookcases compliment two of the bedrooms. This home features Pella windows, Pergo flooring and a floor to ceiling wood burning fireplace for you to enjoy. The divided floor plan gives you privacy within the large master suite that contains his and her closets and a full bathroom with a soaker tub. These are just a few of the wonderful highlights this home has to offer. Schedule your showing and make this Beauty your new home! Additional Rooms: Sun Room
Zillow last checked: 8 hours ago
Listing updated: April 28, 2025 at 04:36pm
Listing Provided by:
Amber M Boyer 636-725-8358,
Coldwell Banker Realty - Gundaker
Bought with:
Amanda C Eldridge, 2019012646
Coldwell Banker Realty - Gundaker
Source: MARIS,MLS#: 24001066 Originating MLS: Southern Gateway Association of REALTORS
Originating MLS: Southern Gateway Association of REALTORS
Facts & features
Interior
Bedrooms & bathrooms
- Bedrooms: 3
- Bathrooms: 3
- Full bathrooms: 3
- Main level bathrooms: 2
- Main level bedrooms: 3
Primary bedroom
- Features: Floor Covering: Carpeting
- Level: Main
- Area: 600
- Dimensions: 20x30
Bedroom
- Level: Main
- Area: 351
- Dimensions: 27x13
Bedroom
- Level: Main
- Area: 288
- Dimensions: 16x18
Dining room
- Level: Main
- Area: 288
- Dimensions: 16x18
Great room
- Features: Floor Covering: Carpeting
- Level: Main
- Area: 684
- Dimensions: 19x36
Kitchen
- Level: Main
- Area: 306
- Dimensions: 18x17
Laundry
- Level: Main
- Area: 80
- Dimensions: 8x10
Sunroom
- Level: Main
Heating
- Electric, Forced Air
Cooling
- Central Air, Electric
Appliances
- Included: Electric Water Heater, Dishwasher, Disposal, Electric Cooktop, Microwave, Refrigerator, Oven, Water Softener
- Laundry: Main Level
Features
- Tub, Bookcases, Open Floorplan, Vaulted Ceiling(s), Eat-in Kitchen, Solid Surface Countertop(s), Walk-In Pantry, Separate Dining
- Flooring: Carpet, Hardwood
- Doors: Panel Door(s)
- Windows: Bay Window(s), Insulated Windows, Storm Window(s), Tilt-In Windows
- Basement: Sump Pump,Unfinished,Walk-Up Access
- Number of fireplaces: 1
- Fireplace features: Insert, Wood Burning, Great Room, Blower Fan, Circulating
Interior area
- Total structure area: 2,437
- Total interior livable area: 2,437 sqft
- Finished area above ground: 2,437
Property
Parking
- Total spaces: 2
- Parking features: Additional Parking, Attached, Garage, Garage Door Opener, Off Street
- Attached garage spaces: 2
Features
- Levels: One
Lot
- Size: 4 Acres
- Features: Adjoins Wooded Area, Level
Details
- Additional structures: Second Garage
- Parcel number: 115.015.00000089.09
- Special conditions: Standard
Construction
Type & style
- Home type: SingleFamily
- Architectural style: Traditional,Ranch
- Property subtype: Single Family Residence
Materials
- Brick
Condition
- Year built: 1992
Utilities & green energy
- Sewer: Septic Tank
- Water: Well
Community & neighborhood
Security
- Security features: Smoke Detector(s)
Location
- Region: Pevely
- Subdivision: Kerkhoff Commons
Other
Other facts
- Listing terms: Cash,Conventional,FHA,VA Loan
- Ownership: Private
- Road surface type: Asphalt, Concrete
Price history
| Date | Event | Price |
|---|---|---|
| 1/30/2024 | Sold | -- |
Source: | ||
| 1/16/2024 | Pending sale | $499,900$205/sqft |
Source: | ||
| 1/12/2024 | Listed for sale | $499,900$205/sqft |
Source: | ||
Public tax history
| Year | Property taxes | Tax assessment |
|---|---|---|
| 2025 | $3,302 +9.1% | $57,800 +8% |
| 2024 | $3,025 -2.6% | $53,500 |
| 2023 | $3,107 -4.1% | $53,500 |
Find assessor info on the county website
Neighborhood: 63070
Nearby schools
GreatSchools rating
- 4/10Hillsboro Elementary SchoolGrades: 3-4Distance: 6.2 mi
- 4/10Hillsboro Jr. High SchoolGrades: 7-8Distance: 6.2 mi
- 6/10Hillsboro High SchoolGrades: 9-12Distance: 6.7 mi
Schools provided by the listing agent
- Elementary: Hillsboro Elem.
- Middle: Hillsboro Jr. High
- High: Hillsboro High
Source: MARIS. This data may not be complete. We recommend contacting the local school district to confirm school assignments for this home.
Get a cash offer in 3 minutes
Find out how much your home could sell for in as little as 3 minutes with a no-obligation cash offer.
Estimated market value$506,900
Get a cash offer in 3 minutes
Find out how much your home could sell for in as little as 3 minutes with a no-obligation cash offer.
Estimated market value
$506,900

