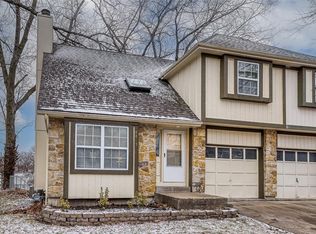Sold
Price Unknown
8750 Widmer Rd, Lenexa, KS 66215
3beds
1,618sqft
Single Family Residence
Built in 1972
10,123 Square Feet Lot
$376,100 Zestimate®
$--/sqft
$2,105 Estimated rent
Home value
$376,100
$350,000 - $406,000
$2,105/mo
Zestimate® history
Loading...
Owner options
Explore your selling options
What's special
MOVE RIGHT IN!! BEAUTIFUL RAISED RANCH IN THE HEART OF LENEXA! Main floor living at its best! Light and bright open floor plan with soaring vaulted ceilings and floor to ceiling brick fireplace in the family room. Dining room walks out to covered patio overlooking the beautifully landscaped fenced yard! Perfect space for entertaining family and friends. Updated kitchen with corian countertops, backsplash, stainless appliances and room for a kitchen table. Large primary bedroom with dual closets and private bathroom. 2 large bedrooms and full bathroom are also on the main level. Additional space in the finished lower level with great room, full bathroom and laundry room! Close to Lenexa City Center with shopping, restaurants, highways and entertainment. Gas grille hookup out back. HURRY IN AS THIS WILL NOT LAST LONG!!
Zillow last checked: 8 hours ago
Listing updated: June 25, 2024 at 12:41pm
Listing Provided by:
Bryan Huff 913-907-0760,
Keller Williams Realty Partners Inc.
Bought with:
Chris Rowe, SP00236996
Cedar Creek Realty LLC
Source: Heartland MLS as distributed by MLS GRID,MLS#: 2491197
Facts & features
Interior
Bedrooms & bathrooms
- Bedrooms: 3
- Bathrooms: 3
- Full bathrooms: 3
Primary bedroom
- Features: All Carpet
- Level: First
- Area: 154 Square Feet
- Dimensions: 14 x 11
Bedroom 2
- Features: Carpet
- Level: First
- Area: 100 Square Feet
- Dimensions: 10 x 10
Bedroom 3
- Features: Built-in Features, Carpet
- Level: First
- Area: 110 Square Feet
- Dimensions: 11 x 10
Primary bathroom
- Features: Shower Only
- Level: First
Bathroom 2
- Features: Shower Over Tub
- Level: First
Bathroom 3
- Features: Shower Only
- Level: Basement
Dining room
- Features: Carpet
- Level: First
- Area: 110 Square Feet
- Dimensions: 11 x 10
Great room
- Features: Carpet, Ceiling Fan(s), Fireplace
- Level: First
- Area: 192 Square Feet
- Dimensions: 16 x 12
Kitchen
- Features: Ceiling Fan(s), Solid Surface Counter
- Level: First
- Area: 165 Square Feet
- Dimensions: 15 x 11
Heating
- Natural Gas
Cooling
- Electric
Appliances
- Included: Dishwasher, Disposal, Dryer, Microwave, Refrigerator, Built-In Electric Oven, Washer
- Laundry: Lower Level
Features
- Ceiling Fan(s), Vaulted Ceiling(s)
- Flooring: Carpet, Wood
- Basement: Finished
- Number of fireplaces: 1
- Fireplace features: Great Room
Interior area
- Total structure area: 1,618
- Total interior livable area: 1,618 sqft
- Finished area above ground: 1,268
- Finished area below ground: 350
Property
Parking
- Total spaces: 2
- Parking features: Attached, Garage Door Opener
- Attached garage spaces: 2
Features
- Patio & porch: Covered
- Fencing: Partial
Lot
- Size: 10,123 sqft
- Features: Level
Details
- Additional structures: Shed(s)
- Parcel number: IP085000050004
Construction
Type & style
- Home type: SingleFamily
- Architectural style: Traditional
- Property subtype: Single Family Residence
Materials
- Frame
- Roof: Composition
Condition
- Year built: 1972
Utilities & green energy
- Sewer: Public Sewer
- Water: Public
Community & neighborhood
Security
- Security features: Smoke Detector(s)
Location
- Region: Lenexa
- Subdivision: Candlelight Square
HOA & financial
HOA
- Has HOA: No
Other
Other facts
- Listing terms: Cash,Conventional,FHA,VA Loan
- Ownership: Private
Price history
| Date | Event | Price |
|---|---|---|
| 6/24/2024 | Sold | -- |
Source: | ||
| 6/3/2024 | Pending sale | $350,000$216/sqft |
Source: | ||
| 6/3/2024 | Contingent | $350,000$216/sqft |
Source: | ||
| 5/31/2024 | Listed for sale | $350,000+77.2%$216/sqft |
Source: | ||
| 7/10/2017 | Sold | -- |
Source: | ||
Public tax history
| Year | Property taxes | Tax assessment |
|---|---|---|
| 2024 | $4,136 +3.7% | $37,479 +5.8% |
| 2023 | $3,989 +14% | $35,420 +14.2% |
| 2022 | $3,498 | $31,016 +8.1% |
Find assessor info on the county website
Neighborhood: 66215
Nearby schools
GreatSchools rating
- 6/10Rising Star Elementary SchoolGrades: PK-6Distance: 0.2 mi
- 6/10Westridge Middle SchoolGrades: 7-8Distance: 1.8 mi
- 5/10Shawnee Mission West High SchoolGrades: 9-12Distance: 3.1 mi
Schools provided by the listing agent
- Elementary: Rising Star
- Middle: Westridge
- High: SM West
Source: Heartland MLS as distributed by MLS GRID. This data may not be complete. We recommend contacting the local school district to confirm school assignments for this home.
Get a cash offer in 3 minutes
Find out how much your home could sell for in as little as 3 minutes with a no-obligation cash offer.
Estimated market value
$376,100
Get a cash offer in 3 minutes
Find out how much your home could sell for in as little as 3 minutes with a no-obligation cash offer.
Estimated market value
$376,100
