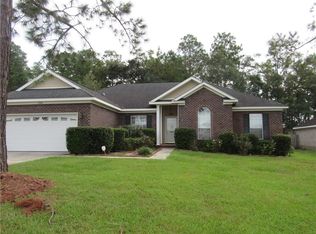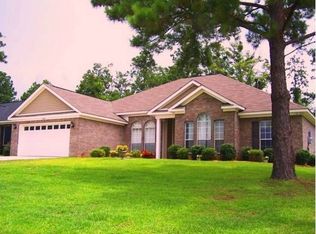Closed
$515,000
8751 Rosedown Ln, Daphne, AL 36526
4beds
2,612sqft
Residential
Built in 2020
0.31 Acres Lot
$532,100 Zestimate®
$197/sqft
$2,674 Estimated rent
Home value
$532,100
$500,000 - $564,000
$2,674/mo
Zestimate® history
Loading...
Owner options
Explore your selling options
What's special
Here it is! The one you've been waiting for! A spectacular Charleston floor plan built by Truland homes. This Gold Fortified 4 bedroom, 3.5 bath house has everything you want. Sellers are providing $10k in concessions with an acceptable offer for buyers to use towards buydown points, closing costs, and/or prepaids. Beautiful wood floors throughout the main living areas and kitchen, a gas range with a vent hood, and a fridge to convey. You'll fall in love with the private primary ensuite on it's own wing of the house. A 4th bedroom and ensuite on the second floor. The sellers are conveying a large flat screen TV with a console in the living room along with a projector and projector screen in the garage. Perfect for hosting all the get togethers! This neighborhood has a gorgeous pool, clubhouse, and beautifully maintained common areas. Buyer to verify all information during due diligence. Interior photos to come.
Zillow last checked: 8 hours ago
Listing updated: July 15, 2024 at 09:21am
Listed by:
Leslie Ezell PHONE:251-223-0338,
Bellator Real Estate, LLC
Bought with:
Janese Nelsen
Elite Real Estate Solutions, LLC
Source: Baldwin Realtors,MLS#: 362256
Facts & features
Interior
Bedrooms & bathrooms
- Bedrooms: 4
- Bathrooms: 4
- Full bathrooms: 3
- 1/2 bathrooms: 1
- Main level bedrooms: 3
Primary bedroom
- Features: 1st Floor Primary, Walk-In Closet(s)
- Level: Main
- Area: 238
- Dimensions: 14 x 17
Bedroom 2
- Level: Main
- Area: 121
- Dimensions: 11 x 11
Bedroom 3
- Level: Main
- Area: 132
- Dimensions: 11 x 12
Primary bathroom
- Features: Double Vanity, Soaking Tub, Separate Shower, Private Water Closet
Dining room
- Features: Breakfast Area-Kitchen, Breakfast Room, Separate Dining Room
Kitchen
- Level: Main
Heating
- Electric, Central
Cooling
- Electric, Ceiling Fan(s)
Appliances
- Included: Dishwasher, Microwave, Gas Range, Refrigerator w/Ice Maker, Electric Water Heater, ENERGY STAR Qualified Appliances
- Laundry: Inside
Features
- Breakfast Bar, Entrance Foyer, Ceiling Fan(s), En-Suite, High Ceilings, High Speed Internet, Storage
- Flooring: Carpet, Tile, Wood
- Windows: Double Pane Windows
- Has basement: No
- Number of fireplaces: 1
- Fireplace features: Living Room
Interior area
- Total structure area: 2,612
- Total interior livable area: 2,612 sqft
Property
Parking
- Total spaces: 2
- Parking features: Attached, Garage
- Has attached garage: Yes
- Covered spaces: 2
Features
- Levels: One and One Half
- Stories: 1
- Patio & porch: Rear Porch, Front Porch
- Exterior features: Irrigation Sprinkler, Termite Contract
- Pool features: Community
- Has view: Yes
- View description: None
- Waterfront features: No Waterfront
Lot
- Size: 0.31 Acres
- Dimensions: 153 x 90
- Features: Less than 1 acre, Few Trees
Details
- Parcel number: 4302090000008.028
- Zoning description: Single Family Residence
Construction
Type & style
- Home type: SingleFamily
- Architectural style: Traditional
- Property subtype: Residential
Materials
- Brick, Concrete, Fortified-Gold
- Foundation: Slab
- Roof: Composition,Ridge Vent
Condition
- Resale
- New construction: No
- Year built: 2020
Utilities & green energy
- Gas: Gas-Natural
- Sewer: Public Sewer, Septic Tank
- Water: Public, Belforest Water
- Utilities for property: Natural Gas Connected, Underground Utilities, Daphne Utilities, Riviera Utilities, Cable Connected
Community & neighborhood
Security
- Security features: Smoke Detector(s), Carbon Monoxide Detector(s)
Community
- Community features: Clubhouse, Pool
Location
- Region: Daphne
- Subdivision: French Settlement
HOA & financial
HOA
- Has HOA: Yes
- HOA fee: $274 semi-annually
- Services included: Association Management, Insurance, Maintenance Grounds, Reserve Fund, Taxes-Common Area
Other
Other facts
- Price range: $515K - $515K
- Ownership: Whole/Full
Price history
| Date | Event | Price |
|---|---|---|
| 7/12/2024 | Sold | $515,000-1.9%$197/sqft |
Source: | ||
| 6/11/2024 | Pending sale | $525,000$201/sqft |
Source: | ||
| 6/5/2024 | Price change | $525,000-1.9%$201/sqft |
Source: | ||
| 5/16/2024 | Listed for sale | $535,000+39.8%$205/sqft |
Source: | ||
| 12/21/2020 | Sold | $382,610$146/sqft |
Source: | ||
Public tax history
| Year | Property taxes | Tax assessment |
|---|---|---|
| 2025 | $2,110 -12.2% | $53,900 +1.3% |
| 2024 | $2,402 +15.8% | $53,200 +15.5% |
| 2023 | $2,074 | $46,060 -41.3% |
Find assessor info on the county website
Neighborhood: 36526
Nearby schools
GreatSchools rating
- 10/10Daphne East Elementary SchoolGrades: PK-6Distance: 0.8 mi
- 5/10Daphne Middle SchoolGrades: 7-8Distance: 0.6 mi
- 10/10Daphne High SchoolGrades: 9-12Distance: 1.3 mi
Schools provided by the listing agent
- Elementary: Daphne East Elementary
- Middle: Daphne Middle
- High: Daphne High
Source: Baldwin Realtors. This data may not be complete. We recommend contacting the local school district to confirm school assignments for this home.
Get pre-qualified for a loan
At Zillow Home Loans, we can pre-qualify you in as little as 5 minutes with no impact to your credit score.An equal housing lender. NMLS #10287.
Sell for more on Zillow
Get a Zillow Showcase℠ listing at no additional cost and you could sell for .
$532,100
2% more+$10,642
With Zillow Showcase(estimated)$542,742

