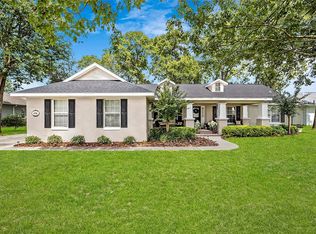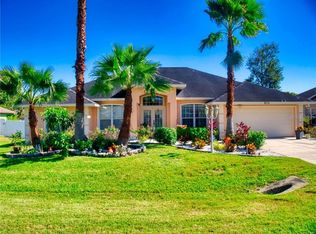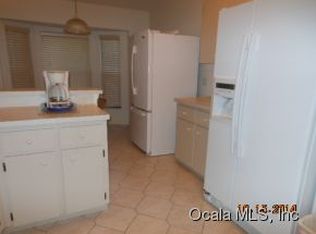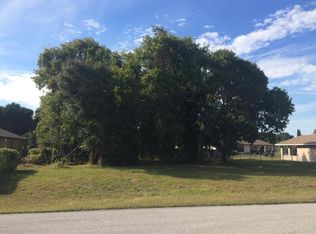Sold for $414,000 on 04/28/25
$414,000
8751 SW 57th Court Rd, Ocala, FL 34476
4beds
2,400sqft
Single Family Residence
Built in 2010
0.27 Acres Lot
$411,300 Zestimate®
$173/sqft
$3,165 Estimated rent
Home value
$411,300
$366,000 - $461,000
$3,165/mo
Zestimate® history
Loading...
Owner options
Explore your selling options
What's special
4-Bedroom, 3-Bathroom Home with Pool & Outdoor Oasis This custom-built Triple Crown home exemplifies quality craftsmanship with 10’ ceilings, 8’ doors, and crown molding. The dining room at the front of the home provides plenty of space for gatherings, while the living room offers a cozy yet refined setting with a stacked stone gas fireplace and custom-built cabinetry. The spacious kitchen is designed for both style and function, featuring granite countertops, stainless steel appliances (including a gas range), and a large pantry—perfect for home chefs and entertaining. Tile flooring extends throughout the home, while the primary suite offers engineered hardwood flooring for a touch of warmth. The primary bath is a relaxing retreat with a soaking tub, private commode, and dual vanities. A split-bedroom layout ensures privacy for family and guests. Inside laundry. Step outside through French doors to the expansive covered lanai, including a gas grill for entertaining. The saltwater pool and hot tub create a private oasis, enhanced by a lovely terrace, fire pit, and lush landscaping. A paver walkway, lined with plants and flowers, winds around the pool, adding charm and serenity to the space. Additional features include a security system, tankless hot water and lots of closet space throughout the home. Fresh exterior paint and a new roof. Ideally located in a well-established neighborhood close to shopping, dining, and medical facilities, this home offers a perfect balance of comfort and sophistication.
Zillow last checked: 8 hours ago
Listing updated: April 29, 2025 at 10:43am
Listing Provided by:
Janie Quast 352-208-3460,
SELLSTATE NEXT GENERATION REAL 352-387-2383
Bought with:
Kathy Simpson, 3496394
KRG
Source: Stellar MLS,MLS#: OM694771 Originating MLS: Ocala - Marion
Originating MLS: Ocala - Marion

Facts & features
Interior
Bedrooms & bathrooms
- Bedrooms: 4
- Bathrooms: 3
- Full bathrooms: 3
Primary bedroom
- Features: En Suite Bathroom, Walk-In Closet(s)
- Level: First
- Area: 240 Square Feet
- Dimensions: 16x15
Bedroom 1
- Features: Ceiling Fan(s), Built-in Closet
- Level: First
- Area: 144 Square Feet
- Dimensions: 12x12
Bedroom 2
- Features: Ceiling Fan(s), Built-in Closet
- Level: First
- Area: 144 Square Feet
- Dimensions: 12x12
Bedroom 3
- Features: Ceiling Fan(s), Built-in Closet
- Level: First
- Area: 144 Square Feet
- Dimensions: 12x12
Dining room
- Level: First
- Area: 171.36 Square Feet
- Dimensions: 13.6x12.6
Kitchen
- Features: Breakfast Bar, Granite Counters, Pantry, Walk-In Closet(s)
- Level: First
- Area: 226.8 Square Feet
- Dimensions: 12.6x18
Living room
- Features: Ceiling Fan(s)
- Level: First
- Area: 306 Square Feet
- Dimensions: 18x17
Heating
- Heat Pump
Cooling
- Central Air
Appliances
- Included: Dishwasher, Dryer, Microwave, Range, Refrigerator, Tankless Water Heater, Washer
- Laundry: Electric Dryer Hookup, Inside, Laundry Room, Washer Hookup
Features
- Built-in Features, Ceiling Fan(s), Crown Molding, High Ceilings, Open Floorplan, Solid Wood Cabinets, Split Bedroom, Stone Counters, Tray Ceiling(s), Walk-In Closet(s)
- Flooring: Engineered Hardwood, Tile
- Doors: French Doors, Outdoor Grill
- Windows: Blinds, Double Pane Windows, Insulated Windows, Window Treatments
- Has fireplace: Yes
- Fireplace features: Gas, Living Room
Interior area
- Total structure area: 3,355
- Total interior livable area: 2,400 sqft
Property
Parking
- Total spaces: 2
- Parking features: Garage Door Opener
- Attached garage spaces: 2
- Details: Garage Dimensions: 21x24
Features
- Levels: One
- Stories: 1
- Exterior features: Irrigation System, Lighting, Outdoor Grill, Private Mailbox
- Has private pool: Yes
- Pool features: In Ground, Salt Water, Screen Enclosure
- Has spa: Yes
- Spa features: Heated, Other
Lot
- Size: 0.27 Acres
- Dimensions: 93 x 125
Details
- Parcel number: 3562143011
- Zoning: R1
- Special conditions: None
Construction
Type & style
- Home type: SingleFamily
- Property subtype: Single Family Residence
Materials
- Block, Stone, Stucco
- Foundation: Slab
- Roof: Shingle
Condition
- New construction: No
- Year built: 2010
Details
- Builder model: Manchester
- Builder name: Triple Crown
Utilities & green energy
- Sewer: Septic Tank
- Water: Public
- Utilities for property: Cable Available, Electricity Connected, Natural Gas Connected, Phone Available, Propane, Street Lights, Underground Utilities, Water Connected
Community & neighborhood
Location
- Region: Ocala
- Subdivision: MAJESTIC OAKS FOURTH ADD
HOA & financial
HOA
- Has HOA: Yes
- HOA fee: $13 monthly
- Services included: Common Area Taxes
- Association name: Matthew Sigmon
- Association phone: 803-972-1872
Other fees
- Pet fee: $0 monthly
Other financial information
- Total actual rent: 0
Other
Other facts
- Listing terms: Cash,Conventional,FHA,VA Loan
- Ownership: Fee Simple
- Road surface type: Asphalt, Paved
Price history
| Date | Event | Price |
|---|---|---|
| 4/28/2025 | Sold | $414,000-4.8%$173/sqft |
Source: | ||
| 3/30/2025 | Pending sale | $435,000$181/sqft |
Source: | ||
| 2/10/2025 | Listed for sale | $435,000+1354.8%$181/sqft |
Source: | ||
| 11/16/2009 | Sold | $29,900$12/sqft |
Source: Public Record Report a problem | ||
Public tax history
| Year | Property taxes | Tax assessment |
|---|---|---|
| 2024 | $2,768 +2.5% | $197,626 +3% |
| 2023 | $2,699 +3% | $191,870 +3% |
| 2022 | $2,620 +0.1% | $186,282 +3% |
Find assessor info on the county website
Neighborhood: 34476
Nearby schools
GreatSchools rating
- 3/10Hammett Bowen Jr. Elementary SchoolGrades: PK-5Distance: 1.3 mi
- 4/10Liberty Middle SchoolGrades: 6-8Distance: 1.2 mi
- 4/10West Port High SchoolGrades: 9-12Distance: 4.5 mi
Schools provided by the listing agent
- Elementary: Hammett Bowen Jr. Elementary
- Middle: Liberty Middle School
- High: West Port High School
Source: Stellar MLS. This data may not be complete. We recommend contacting the local school district to confirm school assignments for this home.
Get a cash offer in 3 minutes
Find out how much your home could sell for in as little as 3 minutes with a no-obligation cash offer.
Estimated market value
$411,300
Get a cash offer in 3 minutes
Find out how much your home could sell for in as little as 3 minutes with a no-obligation cash offer.
Estimated market value
$411,300



