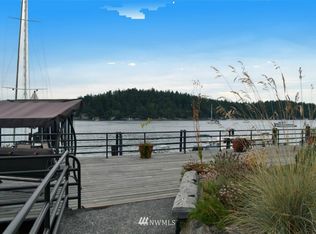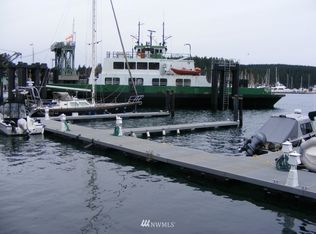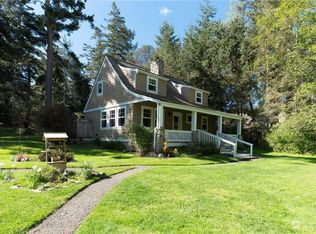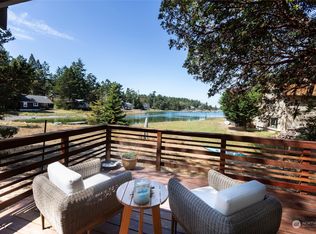Sold
Listed by:
Merri Ann Simonson,
Coldwell Banker San Juan Is.,
Terri Zambrovitz,
Coldwell Banker San Juan Is.
Bought with: Coldwell Banker San Juan Is.
$831,000
8754 Cattle Point Road, Friday Harbor, WA 98250
3beds
3,230sqft
Single Family Residence
Built in 1990
1.06 Acres Lot
$819,200 Zestimate®
$257/sqft
$3,679 Estimated rent
Home value
$819,200
Estimated sales range
Not available
$3,679/mo
Zestimate® history
Loading...
Owner options
Explore your selling options
What's special
Cattle Point home within walking distance to the lighthouse, beaches and trails. Go watch the abundant wildlife while taking in the island views of the straits and mountains. Spacious 1.5 story home with finished basement is 3230 SF. The property is 1+ level acres, lightly treed and on a private setting. Open floor plan with vaulted ceiling, soaring windows, fireplace, 3 beds, 2.75 baths and loft. Primary bedroom has en-suite bath with jetted tub and walk-in closet. Finished basement includes large bonus room with wood burning fireplace insert, den and shop area. 576 SF finished 2-car detached garage used as shop with shelving with work benches plus shed. Close to American Camp National Park, Cattle Point Light House, beaches and trails.
Zillow last checked: 8 hours ago
Listing updated: June 28, 2025 at 04:03am
Listed by:
Merri Ann Simonson,
Coldwell Banker San Juan Is.,
Terri Zambrovitz,
Coldwell Banker San Juan Is.
Bought with:
Clara Brand, 24017539
Coldwell Banker San Juan Is.
Emma Brand, 24017517
Coldwell Banker San Juan Is.
Source: NWMLS,MLS#: 2344381
Facts & features
Interior
Bedrooms & bathrooms
- Bedrooms: 3
- Bathrooms: 3
- Full bathrooms: 2
- 3/4 bathrooms: 1
- Main level bathrooms: 2
- Main level bedrooms: 2
Primary bedroom
- Level: Main
Bedroom
- Level: Main
Bathroom full
- Level: Main
Bathroom full
- Level: Main
Bathroom three quarter
- Level: Lower
Bonus room
- Level: Lower
Dining room
- Level: Main
Entry hall
- Level: Main
Other
- Level: Main
Kitchen with eating space
- Level: Main
Living room
- Level: Main
Utility room
- Level: Lower
Heating
- Fireplace, Electric, Wood
Cooling
- None
Appliances
- Included: Dishwasher(s), Disposal, Dryer(s), Refrigerator(s), Stove(s)/Range(s), Washer(s), Garbage Disposal, Water Heater: Electric, Water Heater Location: Basement Closet
Features
- Bath Off Primary, Dining Room, Loft
- Flooring: Vinyl, Carpet
- Windows: Double Pane/Storm Window
- Basement: Daylight
- Number of fireplaces: 2
- Fireplace features: Wood Burning, Lower Level: 1, Main Level: 1, Fireplace
Interior area
- Total structure area: 3,230
- Total interior livable area: 3,230 sqft
Property
Parking
- Total spaces: 2
- Parking features: Detached Garage
- Garage spaces: 2
Features
- Entry location: Main
- Patio & porch: Bath Off Primary, Double Pane/Storm Window, Dining Room, Fireplace, Jetted Tub, Loft, Water Heater
- Spa features: Bath
- Has view: Yes
- View description: Territorial
Lot
- Size: 1.06 Acres
- Features: Paved, Deck, High Speed Internet, Propane
- Topography: Level
- Residential vegetation: Wooded
Details
- Parcel number: 240852011
- Zoning: sfr
- Zoning description: Jurisdiction: County
- Special conditions: Standard
Construction
Type & style
- Home type: SingleFamily
- Architectural style: Northwest Contemporary
- Property subtype: Single Family Residence
Materials
- Wood Siding
- Foundation: Poured Concrete
- Roof: Composition
Condition
- Good
- Year built: 1990
Utilities & green energy
- Electric: Company: OPALCO
- Sewer: Septic Tank, Company: Septic 3 bedroom
- Water: Community, Company: Cattle Point Water District
- Utilities for property: Rockisland (Fiber In Road)
Community & neighborhood
Community
- Community features: CCRs, Park, Trail(s)
Location
- Region: Friday Harbor
- Subdivision: South
HOA & financial
HOA
- HOA fee: $200 annually
Other
Other facts
- Listing terms: Cash Out,Conventional
- Cumulative days on market: 23 days
Price history
| Date | Event | Price |
|---|---|---|
| 5/28/2025 | Sold | $831,000-4.2%$257/sqft |
Source: | ||
| 4/24/2025 | Pending sale | $867,000$268/sqft |
Source: | ||
| 4/1/2025 | Listed for sale | $867,000$268/sqft |
Source: | ||
Public tax history
| Year | Property taxes | Tax assessment |
|---|---|---|
| 2024 | $5,027 | $764,390 -1.2% |
| 2023 | -- | $773,590 +26.3% |
| 2022 | $3,880 | $612,440 |
Find assessor info on the county website
Neighborhood: 98250
Nearby schools
GreatSchools rating
- 6/10Friday Harbor Elementary SchoolGrades: K-5Distance: 5.3 mi
- 8/10Friday Harbor Middle SchoolGrades: 6-8Distance: 5.7 mi
- 9/10Friday Harbor High SchoolGrades: 9-12Distance: 5.9 mi
Schools provided by the listing agent
- Elementary: Friday Harbor Elem
- Middle: Friday Harbor Mid
- High: Friday Harbor High
Source: NWMLS. This data may not be complete. We recommend contacting the local school district to confirm school assignments for this home.
Get pre-qualified for a loan
At Zillow Home Loans, we can pre-qualify you in as little as 5 minutes with no impact to your credit score.An equal housing lender. NMLS #10287.



