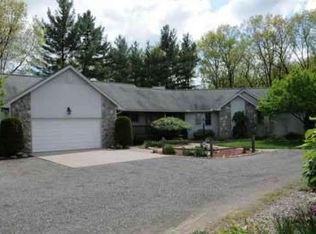Sold
$260,000
8756 Portage Lake Rd, Munith, MI 49259
3beds
1,809sqft
Manufactured Home
Built in 1997
4.69 Acres Lot
$260,800 Zestimate®
$144/sqft
$1,075 Estimated rent
Home value
$260,800
$216,000 - $316,000
$1,075/mo
Zestimate® history
Loading...
Owner options
Explore your selling options
What's special
Back on market due to buyers finances: BRAND NEW ROOF JUST INSTALLED: PRIVATE RETREAT on Nearly 5 Acres. Tucked away on a wooded lot, this move-in ready 3-bed, 2-bath ranch w/pole barn offers the perfect blend of privacy and convenience. Just minutes from Portage Lake and easy commute to Ann Arbor, Lansing & Jackson -property is ideal for those seeking peaceful country living w/out sacrificing accessibility. Step inside to discover an open floor plan with generous living and family rooms, perfect for entertaining or relaxing. The four-season room provides panoramic views of nature & wildlife year-round, while the back deck w/ a retractable awning is perfect for outdoor enjoyment. Recent updates include new laminate flooring, front decks, pole barn door, garage doors, and openers. -One level living at it's best. Call for a tour
Zillow last checked: 8 hours ago
Listing updated: November 15, 2025 at 01:17pm
Listed by:
Michelle Epperly 517-262-2250,
ERA Reardon Realty
Bought with:
Nathan D Gross
Source: MichRIC,MLS#: 25032921
Facts & features
Interior
Bedrooms & bathrooms
- Bedrooms: 3
- Bathrooms: 2
- Full bathrooms: 2
- Main level bedrooms: 3
Primary bedroom
- Level: Main
- Area: 170.1
- Dimensions: 13.50 x 12.60
Bedroom 2
- Level: Main
- Area: 126
- Dimensions: 10.00 x 12.60
Bedroom 3
- Level: Main
- Area: 151.2
- Dimensions: 12.00 x 12.60
Family room
- Level: Main
- Area: 327.6
- Dimensions: 26.00 x 12.60
Kitchen
- Level: Main
- Area: 277.2
- Dimensions: 22.00 x 12.60
Living room
- Level: Main
- Area: 277.2
- Dimensions: 22.00 x 12.60
Heating
- Forced Air
Cooling
- Central Air
Appliances
- Included: Dishwasher, Range, Refrigerator, Washer, Water Softener Owned
- Laundry: Main Level
Features
- Eat-in Kitchen
- Flooring: Carpet, Laminate
- Windows: Insulated Windows, Window Treatments
- Basement: Crawl Space
- Has fireplace: No
Interior area
- Total structure area: 1,809
- Total interior livable area: 1,809 sqft
Property
Parking
- Total spaces: 3
- Parking features: Detached, Attached, Garage Door Opener
- Garage spaces: 3
Features
- Stories: 1
- Fencing: Chain Link
Lot
- Size: 4.69 Acres
- Dimensions: 712 x 305 x 650
- Features: Wooded
Details
- Parcel number: 000053010000216
Construction
Type & style
- Home type: MobileManufactured
- Architectural style: Ranch
- Property subtype: Manufactured Home
Materials
- Vinyl Siding
- Roof: Shingle
Condition
- New construction: No
- Year built: 1997
Utilities & green energy
- Sewer: Septic Tank
- Water: Well
Community & neighborhood
Security
- Security features: Smoke Detector(s)
Location
- Region: Munith
Other
Other facts
- Listing terms: Cash,Conventional
Price history
| Date | Event | Price |
|---|---|---|
| 11/14/2025 | Sold | $260,000+0%$144/sqft |
Source: | ||
| 10/4/2025 | Contingent | $259,900$144/sqft |
Source: | ||
| 9/30/2025 | Listed for sale | $259,900$144/sqft |
Source: | ||
| 9/21/2025 | Contingent | $259,900$144/sqft |
Source: | ||
| 9/17/2025 | Listed for sale | $259,900$144/sqft |
Source: | ||
Public tax history
| Year | Property taxes | Tax assessment |
|---|---|---|
| 2025 | -- | $158,750 +5.6% |
| 2024 | -- | $150,300 +39.3% |
| 2021 | $2,283 +10.1% | $107,900 +10.8% |
Find assessor info on the county website
Neighborhood: 49259
Nearby schools
GreatSchools rating
- NAEmma Smith Elementary SchoolGrades: PK-2Distance: 6.9 mi
- 4/10Stockbridge High SchoolGrades: 7-12Distance: 7.5 mi
- 4/10Heritage Elementary SchoolGrades: 3-6Distance: 7.1 mi
