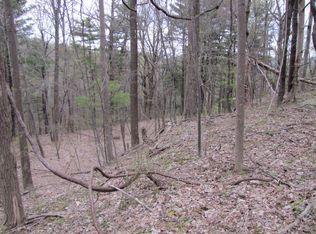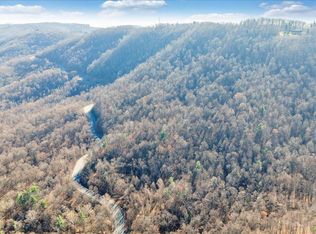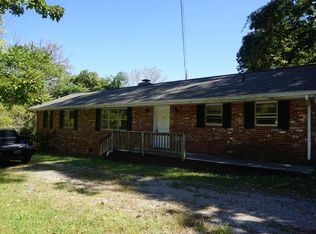Sold for $360,000
$360,000
8757 Bent Mountain Rd, Roanoke, VA 24018
2beds
1,329sqft
Single Family Residence
Built in 1990
6.19 Acres Lot
$362,900 Zestimate®
$271/sqft
$1,851 Estimated rent
Home value
$362,900
$327,000 - $403,000
$1,851/mo
Zestimate® history
Loading...
Owner options
Explore your selling options
What's special
Charming Single-Level Retreat in Cave Spring, Roanoke County, VA. Discover the perfect blend of modern comfort and serene seclusion in this stunning 2-bedroom, 2-bathroom home, nestled on 6.19 acres of picturesque land in the heart of Cave Spring. This recently updated gem offers effortless living with an open-concept design, featuring soaring cathedral ceilings that create an airy and inviting atmosphere. Step inside to find a spacious living room that flows seamlessly into the dining area, kitchen and sunroom, perfect for relaxing or entertaining. Both bedrooms are generously sized, each with its own full bathroom. The home's recent upgrades add a touch of luxury, making it move-in ready for its next owners. Outside embrace the tranquility of private land, continued. see addendum
Zillow last checked: 8 hours ago
Listing updated: September 19, 2025 at 04:37am
Listed by:
KAYLA JEAN MANN 540-915-4885,
SHEPHERD REALTY GROUP,
MIKE MANN 540-855-4408
Bought with:
COURTNEY QUINN ARDOIN, 0225273007
KELLER WILLIAMS REALTY ROANOKE
Source: RVAR,MLS#: 918113
Facts & features
Interior
Bedrooms & bathrooms
- Bedrooms: 2
- Bathrooms: 2
- Full bathrooms: 2
Primary bedroom
- Level: E
Bedroom 1
- Level: E
Bedroom 2
- Level: E
Other
- Level: E
Dining area
- Level: E
Kitchen
- Level: E
Laundry
- Level: E
Living room
- Level: E
Sun room
- Level: E
Heating
- Heat Pump Electric
Cooling
- Heat Pump Electric
Appliances
- Included: Dishwasher, Microwave, Electric Range, Refrigerator
Features
- Breakfast Area
- Windows: Insulated Windows, Skylight(s)
- Has basement: No
Interior area
- Total structure area: 1,329
- Total interior livable area: 1,329 sqft
- Finished area above ground: 1,329
Property
Parking
- Total spaces: 1
- Parking features: Attached, Paved, Off Street
- Has attached garage: Yes
- Covered spaces: 1
- Has uncovered spaces: Yes
Features
- Levels: One
- Stories: 1
- Patio & porch: Front Porch
- Exterior features: Garden Space
- Has view: Yes
Lot
- Size: 6.19 Acres
- Features: Secluded, Sloped Up
Details
- Parcel number: 094.000138.000000
Construction
Type & style
- Home type: SingleFamily
- Architectural style: Ranch
- Property subtype: Single Family Residence
Materials
- Wood
Condition
- Completed
- Year built: 1990
Utilities & green energy
- Electric: 0 Phase
- Water: Well
- Utilities for property: Cable Connected, Cable
Community & neighborhood
Community
- Community features: Restaurant
Location
- Region: Roanoke
- Subdivision: N/A
Other
Other facts
- Road surface type: Paved
Price history
| Date | Event | Price |
|---|---|---|
| 9/17/2025 | Sold | $360,000+0%$271/sqft |
Source: | ||
| 8/14/2025 | Pending sale | $359,950$271/sqft |
Source: | ||
| 8/7/2025 | Price change | $359,950-0.7%$271/sqft |
Source: | ||
| 7/14/2025 | Price change | $362,500-2%$273/sqft |
Source: | ||
| 7/4/2025 | Price change | $369,950-1.3%$278/sqft |
Source: | ||
Public tax history
| Year | Property taxes | Tax assessment |
|---|---|---|
| 2025 | $2,178 +6.8% | $211,500 +7.9% |
| 2024 | $2,039 +9.1% | $196,100 +11.2% |
| 2023 | $1,870 +4.7% | $176,400 +7.7% |
Find assessor info on the county website
Neighborhood: 24018
Nearby schools
GreatSchools rating
- 7/10Back Creek Elementary SchoolGrades: PK-5Distance: 2.9 mi
- 8/10Cave Spring Middle SchoolGrades: 6-8Distance: 6.1 mi
- 8/10Cave Spring High SchoolGrades: 9-12Distance: 6.9 mi
Schools provided by the listing agent
- Elementary: Back Creek
- Middle: Cave Spring
- High: Cave Spring
Source: RVAR. This data may not be complete. We recommend contacting the local school district to confirm school assignments for this home.
Get pre-qualified for a loan
At Zillow Home Loans, we can pre-qualify you in as little as 5 minutes with no impact to your credit score.An equal housing lender. NMLS #10287.
Sell with ease on Zillow
Get a Zillow Showcase℠ listing at no additional cost and you could sell for —faster.
$362,900
2% more+$7,258
With Zillow Showcase(estimated)$370,158


