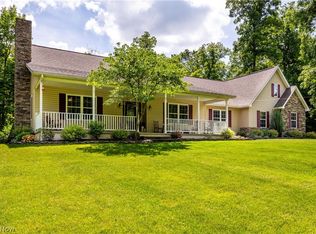Sold for $670,000
$670,000
8757 River Corners Rd, Homerville, OH 44235
4beds
4,982sqft
Single Family Residence
Built in 1996
12 Acres Lot
$670,400 Zestimate®
$134/sqft
$3,659 Estimated rent
Home value
$670,400
$637,000 - $704,000
$3,659/mo
Zestimate® history
Loading...
Owner options
Explore your selling options
What's special
This spacious Colonial is nestled setback in the woods on 12 scenic, park-like acres and features the convenience of public water. An inviting front porch welcomes you and offers the perfect place to relax and enjoy the peaceful surroundings. Inside, the custom kitchen boasts an abundance of hickory cabinetry, a center island, pantry, and a large breakfast nook. A formal dining room provides additional space for entertaining. The expansive great room is highlighted by a wood-burning brick fireplace with a Heatilator, creating a cozy atmosphere. Enjoy your morning coffee in the bright and cheerful sunroom. The first-floor owner’s suite includes a deluxe bath and walk-in closet. Upstairs, you’ll find three additional bedrooms and a separate bonus room, perfect for a home office or playroom. The finished walk-out lower level provides extra living space and includes a recreation room with a movie screen and projector, a full bath with shower, wood-burner, exercise area, and a kitchenette/bar area—plus plenty of storage. Outside, a 30x40 outbuilding adds even more storage. Additional amenities include Geothermal heating, first-floor laundry, central vacuum system, and excellent highway access.
Zillow last checked: 8 hours ago
Listing updated: August 21, 2025 at 07:01am
Listed by:
Barbara Wilson 330-807-2778 barbarawilson@howardhanna.com,
Howard Hanna
Bought with:
Joseph K Mack, 2005011311
M. C. Real Estate
Source: MLS Now,MLS#: 5133485Originating MLS: Medina County Board of REALTORS
Facts & features
Interior
Bedrooms & bathrooms
- Bedrooms: 4
- Bathrooms: 4
- Full bathrooms: 3
- 1/2 bathrooms: 1
- Main level bathrooms: 2
- Main level bedrooms: 1
Primary bedroom
- Description: Flooring: Carpet
- Level: First
- Dimensions: 18 x 18
Bedroom
- Description: Flooring: Carpet
- Level: Second
- Dimensions: 15 x 17
Bedroom
- Description: Flooring: Carpet
- Level: Second
- Dimensions: 11 x 17
Bedroom
- Description: Flooring: Carpet
- Level: Second
- Dimensions: 13 x 16
Bonus room
- Description: Flooring: Carpet
- Level: Second
- Dimensions: 23 x 15
Bonus room
- Description: Flooring: Carpet
- Level: Lower
- Dimensions: 21 x 10
Dining room
- Description: Flooring: Carpet
- Level: First
- Dimensions: 11 x 12
Entry foyer
- Description: Flooring: Tile
- Level: First
- Dimensions: 5 x 10
Great room
- Description: Flooring: Carpet
- Features: Fireplace
- Level: First
- Dimensions: 17 x 21
Kitchen
- Description: Flooring: Luxury Vinyl Tile
- Level: First
- Dimensions: 15 x 15
Laundry
- Description: Flooring: Luxury Vinyl Tile
- Level: First
- Dimensions: 9 x 6
Other
- Description: Breakfast Nook,Flooring: Luxury Vinyl Tile
- Level: First
- Dimensions: 11 x 10
Recreation
- Description: Flooring: Carpet
- Features: Fireplace
- Level: Lower
- Dimensions: 33 x 22
Sunroom
- Description: Flooring: Carpet
- Level: First
- Dimensions: 21 x 10
Heating
- Geothermal
Cooling
- Central Air
Appliances
- Included: Dishwasher, Range, Refrigerator
- Laundry: Main Level
Features
- Basement: Full,Finished,Walk-Out Access
- Number of fireplaces: 2
- Fireplace features: Great Room, Wood Burning
Interior area
- Total structure area: 4,982
- Total interior livable area: 4,982 sqft
- Finished area above ground: 3,006
- Finished area below ground: 1,976
Property
Parking
- Parking features: Attached, Driveway, Garage
- Attached garage spaces: 2
Features
- Levels: Two
- Stories: 2
- Patio & porch: Front Porch
Lot
- Size: 12 Acres
Details
- Additional structures: Pole Barn
- Parcel number: 01913B34002
Construction
Type & style
- Home type: SingleFamily
- Architectural style: Colonial
- Property subtype: Single Family Residence
Materials
- Vinyl Siding
- Roof: Asphalt,Fiberglass
Condition
- Year built: 1996
Utilities & green energy
- Sewer: Septic Tank
- Water: Public
Community & neighborhood
Security
- Security features: Security System, Smoke Detector(s)
Location
- Region: Homerville
- Subdivision: Homer Sec 15
Other
Other facts
- Listing agreement: Exclusive Right To Sell
Price history
| Date | Event | Price |
|---|---|---|
| 8/20/2025 | Sold | $670,000-4.1%$134/sqft |
Source: MLS Now #5133485 Report a problem | ||
| 8/14/2025 | Pending sale | $698,800$140/sqft |
Source: MLS Now #5133485 Report a problem | ||
| 7/25/2025 | Contingent | $698,800$140/sqft |
Source: MLS Now #5133485 Report a problem | ||
| 6/24/2025 | Listed for sale | $698,800$140/sqft |
Source: MLS Now #5133485 Report a problem | ||
Public tax history
| Year | Property taxes | Tax assessment |
|---|---|---|
| 2024 | $5,022 -0.9% | $144,170 |
| 2023 | $5,066 -4.2% | $144,170 |
| 2022 | $5,285 +20.4% | $144,170 +27.7% |
Find assessor info on the county website
Neighborhood: 44235
Nearby schools
GreatSchools rating
- 6/10Black River Education Center Elementary SchoolGrades: PK-5Distance: 4.6 mi
- 6/10Black River Education Center Middle SchoolGrades: 6-8Distance: 4.6 mi
- 5/10Black River High SchoolGrades: 9-12Distance: 4.4 mi
Schools provided by the listing agent
- District: Black River LSD - 5201
Source: MLS Now. This data may not be complete. We recommend contacting the local school district to confirm school assignments for this home.
Get a cash offer in 3 minutes
Find out how much your home could sell for in as little as 3 minutes with a no-obligation cash offer.
Estimated market value$670,400
Get a cash offer in 3 minutes
Find out how much your home could sell for in as little as 3 minutes with a no-obligation cash offer.
Estimated market value
$670,400
