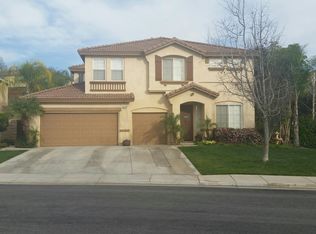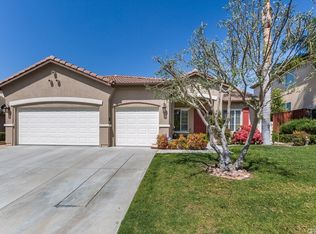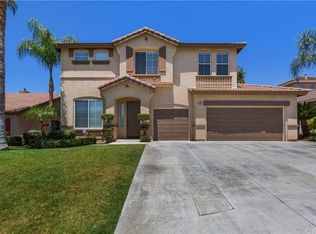Sold for $815,000
Listing Provided by:
Eileen Elamil DRE #02113748 eileen@elamilrealty.com,
King Realty Group Inc
Bought with: Brent Westra
$815,000
8758 Aspen Ct, Riverside, CA 92508
5beds
2,631sqft
Single Family Residence
Built in 2001
0.27 Acres Lot
$806,600 Zestimate®
$310/sqft
$3,691 Estimated rent
Home value
$806,600
$734,000 - $887,000
$3,691/mo
Zestimate® history
Loading...
Owner options
Explore your selling options
What's special
Nestled within the highly desired gated community of "Autumn Ridge", part of the prestigious Orangecrest neighborhood in Riverside. This stunning Turnkey 5-bedroom, 3-bathroom home spans 2,631 square feet on an expansive 11,761 lot on a serene cul-de-sac. This home is perfect for families, this residence features a convenient downstairs bedroom and bath, ideal for guests or multi-generational living. The beautiful kitchen opens up to an inviting family room with a cozy fireplace, creating a warm and welcoming atmosphere. With a spacious three-car garage, there's ample room for vehicles, storage, or a workshop. This home offers the perfect blend of luxury, comfort and outdoor space for entertainment in one of Riverside's most coveted communities. Don't miss your chance to own this exceptional property!
Zillow last checked: 8 hours ago
Listing updated: July 25, 2025 at 02:09pm
Listing Provided by:
Eileen Elamil DRE #02113748 eileen@elamilrealty.com,
King Realty Group Inc
Bought with:
Brent Westra, DRE #01357081
Brent Westra
Source: CRMLS,MLS#: TR25111389 Originating MLS: California Regional MLS
Originating MLS: California Regional MLS
Facts & features
Interior
Bedrooms & bathrooms
- Bedrooms: 5
- Bathrooms: 3
- Full bathrooms: 3
- Main level bathrooms: 1
- Main level bedrooms: 1
Bedroom
- Features: Bedroom on Main Level
Bedroom
- Features: Multi-Level Bedroom
Bathroom
- Features: Dual Sinks, Enclosed Toilet, Tub Shower
Kitchen
- Features: Granite Counters, Kitchen Island
Other
- Features: Walk-In Closet(s)
Heating
- Central
Cooling
- Central Air
Appliances
- Included: Double Oven, Gas Range, Microwave
- Laundry: Inside, Laundry Room
Features
- Breakfast Area, Ceiling Fan(s), Separate/Formal Dining Room, Bedroom on Main Level, Walk-In Closet(s)
- Flooring: Carpet, Laminate, Tile, Wood
- Windows: Blinds, Custom Covering(s)
- Has fireplace: Yes
- Fireplace features: Family Room
- Common walls with other units/homes: No Common Walls
Interior area
- Total interior livable area: 2,631 sqft
Property
Parking
- Total spaces: 3
- Parking features: Direct Access, Driveway, Garage
- Attached garage spaces: 3
Features
- Levels: Two
- Stories: 2
- Entry location: 1
- Patio & porch: Covered, Front Porch, Open, Patio
- Pool features: None
- Spa features: None
- Fencing: Wood
- Has view: Yes
- View description: None
Lot
- Size: 0.27 Acres
- Features: 0-1 Unit/Acre, Back Yard, Cul-De-Sac, Front Yard, Landscaped
Details
- Parcel number: 284240026
- Special conditions: Standard
Construction
Type & style
- Home type: SingleFamily
- Property subtype: Single Family Residence
Materials
- Roof: Slate
Condition
- Turnkey
- New construction: No
- Year built: 2001
Utilities & green energy
- Sewer: Public Sewer
- Water: Public
Community & neighborhood
Security
- Security features: Security Gate, Gated Community
Community
- Community features: Dog Park, Park, Street Lights, Sidewalks, Gated
Location
- Region: Riverside
HOA & financial
HOA
- Has HOA: Yes
- HOA fee: $132 monthly
- Amenities included: Dog Park, Playground
- Association name: Action Property Management
- Association phone: 949-450-0202
Other
Other facts
- Listing terms: Cash,Cash to New Loan,Conventional,1031 Exchange
Price history
| Date | Event | Price |
|---|---|---|
| 7/25/2025 | Sold | $815,000+1.9%$310/sqft |
Source: | ||
| 5/30/2025 | Contingent | $799,900$304/sqft |
Source: | ||
| 5/24/2025 | Listed for sale | $799,900+67.7%$304/sqft |
Source: | ||
| 3/21/2017 | Sold | $477,000+92.3%$181/sqft |
Source: Public Record Report a problem | ||
| 2/11/2002 | Sold | $248,000$94/sqft |
Source: Public Record Report a problem | ||
Public tax history
| Year | Property taxes | Tax assessment |
|---|---|---|
| 2025 | $6,200 +3.4% | $553,593 +2% |
| 2024 | $5,996 +0.4% | $542,739 +2% |
| 2023 | $5,970 +1.9% | $532,098 +2% |
Find assessor info on the county website
Neighborhood: Orangecrest
Nearby schools
GreatSchools rating
- 7/10Benjamin Franklin Elementary SchoolGrades: K-6Distance: 0.2 mi
- 7/10Amelia Earhart Middle SchoolGrades: 7-8Distance: 0.7 mi
- 9/10Martin Luther King Jr. High SchoolGrades: 9-12Distance: 0.9 mi
Schools provided by the listing agent
- Elementary: Benjamin Franklin
- Middle: Amelia
- High: Martin Luther King
Source: CRMLS. This data may not be complete. We recommend contacting the local school district to confirm school assignments for this home.
Get a cash offer in 3 minutes
Find out how much your home could sell for in as little as 3 minutes with a no-obligation cash offer.
Estimated market value
$806,600


