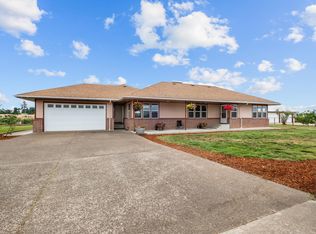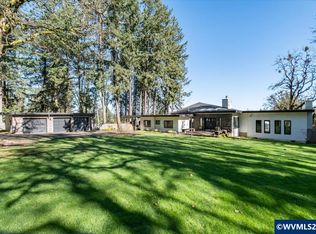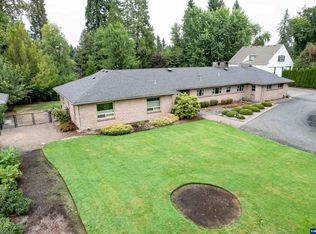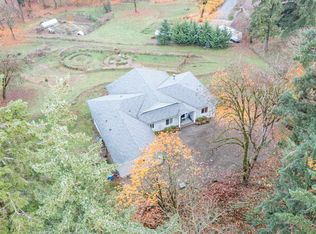Located in the countryside on 2.1 +/- acres, 3 miles west of Stayton & close to Salem OR, this lovely home has a 3,340 sqft home, 440 sqft attached garage. The home features 3 bedrooms & 2 bathrooms, with the primary floor boasting a walk-in closet and soaking tub. There is ample storage & room for entertaining, as bonus rooms include a fully finished basement & a den. This property offers plenty of privacy with a frontal concrete wall w/ 2 gated entries. Landscaped backyard includes a concrete patio!
For sale
Listed by: Keller Williams Realty -Albany
$829,000
8758 Stayton Rd SE, Aumsville, OR 97325
3beds
3,340sqft
Est.:
Single Family Residence
Built in 1951
2.1 Acres Lot
$788,600 Zestimate®
$248/sqft
$-- HOA
What's special
- 233 days |
- 380 |
- 8 |
Zillow last checked: 8 hours ago
Listing updated: October 09, 2025 at 01:14pm
Listed by:
PAUL TERJESON Cell:541-740-7752,
Keller Williams Realty -Albany,
STEVE HELMS,
Keller Williams Realty -Albany
Source: WVMLS,MLS#: 831277
Tour with a local agent
Facts & features
Interior
Bedrooms & bathrooms
- Bedrooms: 3
- Bathrooms: 2
- Full bathrooms: 2
- Main level bathrooms: 2
Primary bedroom
- Level: Main
Bedroom 2
- Level: Main
Bedroom 3
- Level: Main
Dining room
- Features: Formal
- Level: Main
Kitchen
- Level: Main
Living room
- Level: Main
Heating
- Natural Gas, Wood, Forced Air
Appliances
- Included: Dishwasher, Disposal, Built-In Range, Down Draft, Gas Range, Electric Water Heater
Features
- Den
- Flooring: Carpet, Tile, Wood
- Basement: Finished,Full
- Has fireplace: Yes
- Fireplace features: Living Room, Wood Burning
Interior area
- Total structure area: 3,340
- Total interior livable area: 3,340 sqft
Video & virtual tour
Property
Parking
- Total spaces: 1
- Parking features: Attached
- Attached garage spaces: 1
Features
- Levels: One
- Stories: 1
- Patio & porch: Patio
- Fencing: Fenced
- Has view: Yes
- View description: Territorial
Lot
- Size: 2.1 Acres
- Features: Irregular Lot, Landscaped
Details
- Additional structures: Workshop, RV/Boat Storage
- Zoning: EFU
Construction
Type & style
- Home type: SingleFamily
- Property subtype: Single Family Residence
Materials
- Brick, Fiber Cement, Lap Siding
- Foundation: Continuous
- Roof: Composition
Condition
- New construction: No
- Year built: 1951
Utilities & green energy
- Sewer: Septic Tank
- Water: Well
Community & HOA
HOA
- Has HOA: No
Location
- Region: Aumsville
Financial & listing details
- Price per square foot: $248/sqft
- Annual tax amount: $3,272
- Price range: $829K - $829K
- Date on market: 7/10/2025
- Listing agreement: Exclusive Right To Sell
- Listing terms: Cash,Conventional
- Inclusions: See assoc docs
- Exclusions: See assoc docs
Estimated market value
$788,600
$749,000 - $828,000
$2,658/mo
Price history
Price history
| Date | Event | Price |
|---|---|---|
| 10/9/2025 | Price change | $829,000-5.3%$248/sqft |
Source: | ||
| 7/10/2025 | Listed for sale | $875,000$262/sqft |
Source: | ||
Public tax history
Public tax history
Tax history is unavailable.BuyAbility℠ payment
Est. payment
$4,451/mo
Principal & interest
$3891
Property taxes
$560
Climate risks
Neighborhood: 97325
Nearby schools
GreatSchools rating
- 9/10Cloverdale Elementary SchoolGrades: K-5Distance: 5.5 mi
- 6/10Cascade Junior High SchoolGrades: 6-8Distance: 3.4 mi
- 8/10Cascade Senior High SchoolGrades: 9-12Distance: 3.4 mi
Schools provided by the listing agent
- Elementary: Cloverdale
- Middle: Cascade
- High: Cascade
Source: WVMLS. This data may not be complete. We recommend contacting the local school district to confirm school assignments for this home.






