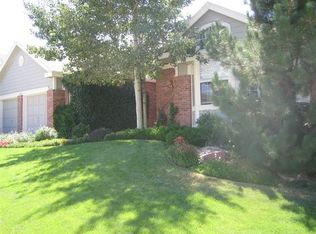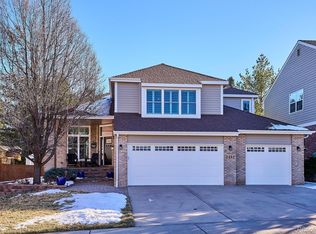Here is your chance to live on a beautiful street in a beautiful neighborhood with mature trees and landscape! This 2 story home features a main floor master, formal dining and main floor study (can also be used as a formal living area) and a generous sized family room with vaulted ceilings! The main floor laundry room leads out to your 3 car garage. Upstairs you will find a large, open loft, 3 spacious bedrooms, one bedroom with its own private bath! The finished walkout basement is a great place for the kids to hang out. This home has a freshly painted interior throughout all the common areas. Some new carpet. New exterior paint and roof in 2015. Easy access to C470, close to shopping and dining. Walk to elementary!
This property is off market, which means it's not currently listed for sale or rent on Zillow. This may be different from what's available on other websites or public sources.

