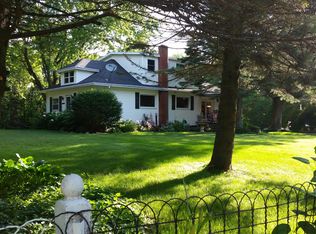Sold
$610,000
876 Jaworski Rd, Pulaski, WI 54162
4beds
3,798sqft
Single Family Residence
Built in 2005
5 Acres Lot
$622,300 Zestimate®
$161/sqft
$3,244 Estimated rent
Home value
$622,300
Estimated sales range
Not available
$3,244/mo
Zestimate® history
Loading...
Owner options
Explore your selling options
What's special
This home is situated on 5+/- acres with a private pond stocked with fish that offers a unique opportunity for privacy and outdoor activities. Spacious kitchen features a center island, appliance pkg and pantry. Adjoining breakfast area and the formal dining room provide versatile dining options. The living rm boosts soaring ceilings and the gas fireplace creates an inviting atmosphere. Main floor laundry room and half bath. The primary bedrm, with its walk-in closet and luxurious private bath featuring dual sinks, a jet tub and a walk-in shower. There is a bedroom that could be used as an office. Walkout LL has 2 additional bedrooms, 2nd full bath and exercise rm. Finally the huge 60x24 detached garage that is partially heated offers plenty of space for storage.
Zillow last checked: 8 hours ago
Listing updated: July 19, 2025 at 03:21am
Listed by:
Tiffany L Holtz 920-415-0472,
Coldwell Banker Real Estate Group,
Lisa VanDynHoven 920-585-4003,
Coldwell Banker Real Estate Group
Bought with:
Erin Bartolazzi
Shorewest, Realtors
Source: RANW,MLS#: 50307941
Facts & features
Interior
Bedrooms & bathrooms
- Bedrooms: 4
- Bathrooms: 3
- Full bathrooms: 2
- 1/2 bathrooms: 1
Bedroom 1
- Level: Main
- Dimensions: 20x15
Bedroom 2
- Level: Main
- Dimensions: 14x14
Bedroom 3
- Level: Lower
- Dimensions: 14x11
Bedroom 4
- Level: Lower
- Dimensions: 14x12
Dining room
- Level: Main
- Dimensions: 21x10
Family room
- Level: Lower
- Dimensions: 25x22
Formal dining room
- Level: Main
- Dimensions: 16x14
Kitchen
- Level: Main
- Dimensions: 18x14
Living room
- Level: Main
- Dimensions: 22x17
Other
- Description: Laundry
- Level: Main
- Dimensions: 08x08
Other
- Description: Foyer
- Level: Main
- Dimensions: 17x17
Other
- Description: Exercise Room
- Level: Lower
- Dimensions: 14x14
Heating
- Forced Air, Radiant
Cooling
- Forced Air, Central Air
Appliances
- Included: Dishwasher, Dryer, Refrigerator, Washer, Water Softener Owned
Features
- At Least 1 Bathtub, Kitchen Island, Pantry, Vaulted Ceiling(s), Walk-In Closet(s), Walk-in Shower, Formal Dining
- Basement: Finished,Full,Full Sz Windows Min 20x24,Walk-Out Access,Partial Fin. Contiguous
- Has fireplace: No
- Fireplace features: None
Interior area
- Total interior livable area: 3,798 sqft
- Finished area above ground: 2,329
- Finished area below ground: 1,469
Property
Parking
- Total spaces: 7
- Parking features: Attached, Basement, Detached, Heated Garage
- Attached garage spaces: 7
Accessibility
- Accessibility features: 1st Floor Bedroom, 1st Floor Full Bath, Laundry 1st Floor
Features
- Patio & porch: Deck, Patio
- Has spa: Yes
- Spa features: Bath
Lot
- Size: 5 Acres
Details
- Additional structures: Garage(s)
- Parcel number: 012282800212A
- Zoning: Residential
- Special conditions: Arms Length
Construction
Type & style
- Home type: SingleFamily
- Architectural style: Ranch
- Property subtype: Single Family Residence
Materials
- Vinyl Siding
- Foundation: Poured Concrete
Condition
- New construction: No
- Year built: 2005
Utilities & green energy
- Sewer: Conventional Septic
- Water: Well
Community & neighborhood
Location
- Region: Pulaski
Price history
| Date | Event | Price |
|---|---|---|
| 7/18/2025 | Sold | $610,000-6.1%$161/sqft |
Source: RANW #50307941 Report a problem | ||
| 5/27/2025 | Pending sale | $649,900$171/sqft |
Source: | ||
| 5/27/2025 | Contingent | $649,900$171/sqft |
Source: | ||
| 5/27/2025 | Price change | $649,900-7.1%$171/sqft |
Source: RANW #50307941 Report a problem | ||
| 5/22/2025 | Pending sale | $699,900$184/sqft |
Source: | ||
Public tax history
| Year | Property taxes | Tax assessment |
|---|---|---|
| 2024 | $6,326 -21.9% | $488,100 -12.4% |
| 2023 | $8,101 +23.9% | $557,300 |
| 2022 | $6,537 +6.2% | $557,300 |
Find assessor info on the county website
Neighborhood: 54162
Nearby schools
GreatSchools rating
- 7/10Glenbrook Elementary SchoolGrades: PK-5Distance: 3 mi
- 7/10Pulaski Community Middle SchoolGrades: 6-8Distance: 3.5 mi
- 9/10Pulaski High SchoolGrades: 9-12Distance: 3.5 mi

Get pre-qualified for a loan
At Zillow Home Loans, we can pre-qualify you in as little as 5 minutes with no impact to your credit score.An equal housing lender. NMLS #10287.
