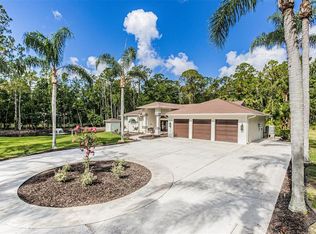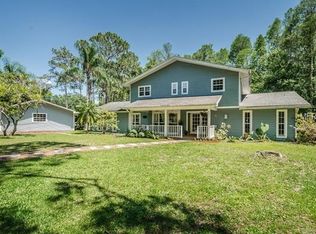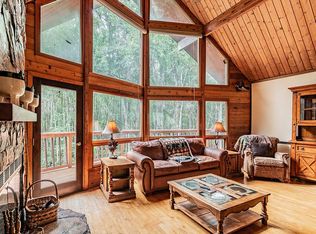Sold for $2,500,000
$2,500,000
876 Ranch Rd, Tarpon Springs, FL 34688
4beds
6,283sqft
Single Family Residence
Built in 1986
5.05 Acres Lot
$2,447,800 Zestimate®
$398/sqft
$7,320 Estimated rent
Home value
$2,447,800
$2.23M - $2.69M
$7,320/mo
Zestimate® history
Loading...
Owner options
Explore your selling options
What's special
This is an exceptional five-acre gated estate with a relaxing country atmosphere…surrounded by other outstanding private estates. From the gated brick entrance, you will enjoy a long private drive back to a beautiful home with many wonderful features. This home has four spacious bedrooms and 4 bathrooms, providing ample space for family and guests. It also boasts a nice open floor plan, beautiful wood floors and plantation shutters adorning windows that invite in lots of natural light. A large upstairs playroom offers endless possibilities for recreation and relaxation. As you step outside, you are greeted by expansive landscaping featuring beautiful grandfather oaks and a fish pond. Whether you’re hosting family gatherings or seeking a peaceful retreat, the outdoor amenities are second to none. Enjoy leisurely afternoons by the pool and the advantages offered by the separate building serving as a recreational area, pool bath and outdoor kitchen. For sports enthusiasts, a private tennis court awaits, offering a backdrop of lush greenery and privacy. Additional features include an air-conditioned man cave/barn, and a practical storage room and RV/boat storage to keep your belongings perfectly organized. Also, in addition to the attached 3 car. garage there is a detached 6 car garage. Equestrian enthusiasts will find much to love, with useable equestrian-friendly acres and the proximity of the Brooker Creek riding trails. Young ones and families can explore and create memories in the three-story tree house, adding a touch of adventure to everyday living. Beyond personal recreation, the spacious pasture area accommodates horses and other livestock. Truly one-of- a-kind property located just minutes from the Tarpon Springs sponge docks, access to the gulf and many restaurants with great views of the Gulf of Mexico. Must see to fully appreciate this unique offering!
Zillow last checked: 8 hours ago
Listing updated: June 19, 2025 at 03:26pm
Listing Provided by:
Jack Bentley, Jr 813-294-2394,
BHHS FLORIDA PROPERTIES GROUP 813-908-8788
Bought with:
Denise Stonik, 3230346
FUTURE HOME REALTY INC
Source: Stellar MLS,MLS#: TB8372201 Originating MLS: Suncoast Tampa
Originating MLS: Suncoast Tampa

Facts & features
Interior
Bedrooms & bathrooms
- Bedrooms: 4
- Bathrooms: 4
- Full bathrooms: 4
Primary bedroom
- Features: Walk-In Closet(s)
- Level: First
- Area: 540 Square Feet
- Dimensions: 30x18
Bedroom 1
- Features: Built-in Closet
- Level: First
- Area: 256 Square Feet
- Dimensions: 16x16
Bedroom 2
- Features: Built-in Closet
- Level: First
- Area: 176 Square Feet
- Dimensions: 16x11
Bedroom 3
- Features: Built-in Closet
- Level: First
- Area: 192 Square Feet
- Dimensions: 16x12
Dining room
- Level: First
- Area: 196 Square Feet
- Dimensions: 14x14
Kitchen
- Level: First
- Area: 336 Square Feet
- Dimensions: 14x24
Laundry
- Level: First
- Area: 126 Square Feet
- Dimensions: 14x9
Living room
- Level: First
- Area: 759 Square Feet
- Dimensions: 23x33
Loft
- Level: Second
- Area: 440 Square Feet
- Dimensions: 11x40
Office
- Level: First
- Area: 121 Square Feet
- Dimensions: 11x11
Heating
- Central, Electric
Cooling
- Central Air, Zoned
Appliances
- Included: Bar Fridge, Oven, Cooktop, Dishwasher, Disposal, Electric Water Heater, Exhaust Fan, Freezer, Microwave, Refrigerator
- Laundry: Electric Dryer Hookup, Laundry Room, Washer Hookup
Features
- Ceiling Fan(s), Crown Molding, Eating Space In Kitchen, High Ceilings, Primary Bedroom Main Floor, Thermostat, Vaulted Ceiling(s), Walk-In Closet(s)
- Flooring: Ceramic Tile, Hardwood
- Doors: Outdoor Grill, Outdoor Kitchen
- Windows: Shutters
- Has fireplace: Yes
- Fireplace features: Gas, Wood Burning
Interior area
- Total structure area: 10,834
- Total interior livable area: 6,283 sqft
Property
Parking
- Total spaces: 5
- Parking features: Garage - Attached, Carport
- Attached garage spaces: 3
- Carport spaces: 2
- Covered spaces: 5
Features
- Levels: Two
- Stories: 2
- Patio & porch: Covered, Front Porch, Patio, Porch, Rear Porch
- Exterior features: Irrigation System, Lighting, Outdoor Grill, Outdoor Kitchen, Private Mailbox, Rain Gutters, Sprinkler Metered, Storage, Tennis Court(s)
- Has private pool: Yes
- Pool features: Auto Cleaner, Child Safety Fence, Gunite, Heated, In Ground, Outside Bath Access, Self Cleaning, Tile
- Has spa: Yes
- Spa features: Heated, In Ground
- Fencing: Cross Fenced,Fenced,Wood
- Has view: Yes
- View description: Trees/Woods
Lot
- Size: 5.05 Acres
- Features: In County, Landscaped, Pasture, Street Dead-End, Zoned for Horses
- Residential vegetation: Mature Landscaping, Oak Trees
Details
- Additional structures: Barn(s), RV/Boat Storage, Guest House, Outdoor Kitchen, Shed(s), Storage, Tennis Court(s), Workshop
- Parcel number: 142716466110000111
- Zoning: R-A-W
- Special conditions: None
Construction
Type & style
- Home type: SingleFamily
- Architectural style: Ranch,Traditional
- Property subtype: Single Family Residence
Materials
- Block, Wood Frame, Wood Siding
- Foundation: Crawlspace, Slab
- Roof: Shingle
Condition
- Completed
- New construction: No
- Year built: 1986
Utilities & green energy
- Sewer: Septic Tank
- Water: Well
- Utilities for property: BB/HS Internet Available, Cable Available, Electricity Available, Electricity Connected, Phone Available, Sprinkler Well, Street Lights
Community & neighborhood
Security
- Security features: Security Gate
Location
- Region: Tarpon Springs
- Subdivision: KEYSTONE RANCHETTES UNIT ONE
HOA & financial
HOA
- Has HOA: No
Other fees
- Pet fee: $0 monthly
Other financial information
- Total actual rent: 0
Other
Other facts
- Ownership: Fee Simple
- Road surface type: Paved, Asphalt
Price history
| Date | Event | Price |
|---|---|---|
| 6/17/2025 | Sold | $2,500,000$398/sqft |
Source: | ||
| 5/6/2025 | Pending sale | $2,500,000$398/sqft |
Source: | ||
| 4/28/2025 | Listed for sale | $2,500,000$398/sqft |
Source: | ||
Public tax history
| Year | Property taxes | Tax assessment |
|---|---|---|
| 2024 | $18,016 +1.5% | $977,667 +3% |
| 2023 | $17,744 +7.1% | $949,191 +3% |
| 2022 | $16,565 -1.4% | $921,545 +3% |
Find assessor info on the county website
Neighborhood: 34688
Nearby schools
GreatSchools rating
- 8/10Brooker Creek Elementary SchoolGrades: PK-5Distance: 1 mi
- 5/10Tarpon Springs Middle SchoolGrades: 6-8Distance: 6.4 mi
- 7/10East Lake High SchoolGrades: PK,9-12Distance: 1.5 mi
Schools provided by the listing agent
- Elementary: Brooker Creek Elementary-PN
- Middle: Tarpon Springs Middle-PN
- High: East Lake High-PN
Source: Stellar MLS. This data may not be complete. We recommend contacting the local school district to confirm school assignments for this home.
Get a cash offer in 3 minutes
Find out how much your home could sell for in as little as 3 minutes with a no-obligation cash offer.
Estimated market value$2,447,800
Get a cash offer in 3 minutes
Find out how much your home could sell for in as little as 3 minutes with a no-obligation cash offer.
Estimated market value
$2,447,800


