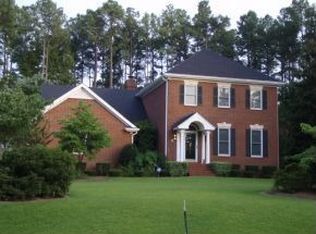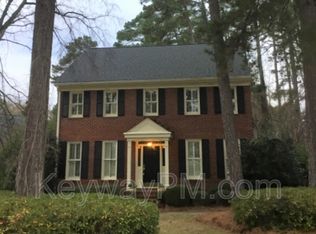Sold for $490,000
$490,000
876 SPARKLEBERRY Road, Evans, GA 30809
4beds
3,230sqft
Single Family Residence
Built in 1989
0.96 Acres Lot
$508,000 Zestimate®
$152/sqft
$2,632 Estimated rent
Home value
$508,000
$472,000 - $544,000
$2,632/mo
Zestimate® history
Loading...
Owner options
Explore your selling options
What's special
This stately 4 bedroom, 3.5 bath Northwood home is ideally located close to the many amenities of Evans—the performing arts center, the library, the Lady A Pavilion, parks, shopping, and more. The manicured landscaping and mature gardens on 0.9 acres are an oasis within a bustling community at your doorstep. If you have ever driven through Northwood at the peak of spring, you will have no doubt seen this two-story red brick home abundant with azaleas, dogwoods, and phlox in bloom. The home itself boasts a formal living and dining room, a remodeled kitchen with a breakfast nook overlooking the garden, a relaxing family room with gas fireplace, and a main-floor primary suite featuring a walk-in closet and a luxurious bathroom with shower and garden tub. Upstairs you will find a second suite with a walk-in closet and bathroom as well as two bedrooms and a third full bathroom. A large bonus room above the garage and generous storage areas complete the second floor. The living space extends outdoors with an ample screened-in porch that leads to a large patio for al fresco entertaining. The immaculate back yard features mature garden beds with attractive plantings year-round and a wooded area for privacy. A 2-car garage with built-in storage completes the package. Outside the home, enjoy Northwood's community pool and tennis courts. Don't miss your opportunity to preview this wonderful home; it won't last long!
Zillow last checked: 8 hours ago
Listing updated: January 10, 2025 at 05:47am
Listed by:
Frederick Dennis Smith 706-306-4748,
Blanchard & Calhoun - SN,
Vicki S Smith 706-306-4747,
Blanchard & Calhoun - SN
Bought with:
Kelley Brands, 343650
Dogwood Real Estate, LLC
Source: Hive MLS,MLS#: 531367
Facts & features
Interior
Bedrooms & bathrooms
- Bedrooms: 4
- Bathrooms: 4
- Full bathrooms: 3
- 1/2 bathrooms: 1
Primary bedroom
- Level: Lower
- Dimensions: 23 x 17
Bedroom 2
- Level: Upper
- Dimensions: 17 x 13
Bedroom 3
- Level: Upper
- Dimensions: 13 x 12
Bedroom 4
- Level: Upper
- Dimensions: 12 x 12
Bonus room
- Level: Upper
- Dimensions: 23 x 14
Dining room
- Level: Main
- Dimensions: 15 x 13
Family room
- Level: Main
- Dimensions: 20 x 15
Living room
- Level: Main
- Dimensions: 15 x 13
Heating
- Natural Gas
Cooling
- Central Air
Appliances
- Included: Built-In Electric Oven, Built-In Microwave, Cooktop, Dishwasher, Dryer, Refrigerator, Washer
Features
- Blinds, Cable Available, Eat-in Kitchen, Entrance Foyer, Garden Tub, Kitchen Island, Split Bedroom, Walk-In Closet(s), Washer Hookup, Electric Dryer Hookup
- Flooring: Carpet, Ceramic Tile, Hardwood
- Attic: Floored,Storage
- Number of fireplaces: 1
- Fireplace features: Masonry, Family Room, Gas Log
Interior area
- Total structure area: 3,230
- Total interior livable area: 3,230 sqft
Property
Parking
- Total spaces: 2
- Parking features: Attached, Concrete, Garage, Garage Door Opener
- Garage spaces: 2
Features
- Levels: Two
- Patio & porch: Patio, Porch, Screened
- Exterior features: Insulated Doors, Insulated Windows
Lot
- Size: 0.96 Acres
- Dimensions: 89 x 233 x 254 x 379
- Features: Landscaped, Sprinklers In Front
Details
- Parcel number: 072M015
Construction
Type & style
- Home type: SingleFamily
- Architectural style: Two Story
- Property subtype: Single Family Residence
Materials
- Brick
- Foundation: Crawl Space
- Roof: Composition
Condition
- New construction: No
- Year built: 1989
Utilities & green energy
- Sewer: Public Sewer
- Water: Public
Community & neighborhood
Community
- Community features: Pickleball Court, Gated, Playground, Pool, Street Lights, Tennis Court(s)
Location
- Region: Evans
- Subdivision: Northwood (CO)
HOA & financial
HOA
- Has HOA: Yes
- HOA fee: $425 monthly
Other
Other facts
- Listing agreement: Exclusive Right To Sell
- Listing terms: VA Loan,Cash,Conventional,FHA
Price history
| Date | Event | Price |
|---|---|---|
| 11/19/2024 | Sold | $490,000-3%$152/sqft |
Source: | ||
| 10/23/2024 | Pending sale | $505,000$156/sqft |
Source: | ||
| 10/6/2024 | Listed for sale | $505,000$156/sqft |
Source: | ||
| 9/23/2024 | Pending sale | $505,000$156/sqft |
Source: | ||
| 9/16/2024 | Price change | $505,000-1.9%$156/sqft |
Source: | ||
Public tax history
| Year | Property taxes | Tax assessment |
|---|---|---|
| 2025 | $4,005 +178.8% | $418,682 -5.3% |
| 2024 | $1,437 +16.8% | $441,890 +10.1% |
| 2023 | $1,230 -6% | $401,444 +9.5% |
Find assessor info on the county website
Neighborhood: 30809
Nearby schools
GreatSchools rating
- 8/10River Ridge Elementary SchoolGrades: PK-5Distance: 2.2 mi
- 6/10Riverside Middle SchoolGrades: 6-8Distance: 1.9 mi
- 9/10Lakeside High SchoolGrades: 9-12Distance: 1.9 mi
Schools provided by the listing agent
- Elementary: Ridge Road Elementary
- Middle: Riverside
- High: Lakeside
Source: Hive MLS. This data may not be complete. We recommend contacting the local school district to confirm school assignments for this home.
Get pre-qualified for a loan
At Zillow Home Loans, we can pre-qualify you in as little as 5 minutes with no impact to your credit score.An equal housing lender. NMLS #10287.
Sell for more on Zillow
Get a Zillow Showcase℠ listing at no additional cost and you could sell for .
$508,000
2% more+$10,160
With Zillow Showcase(estimated)$518,160


