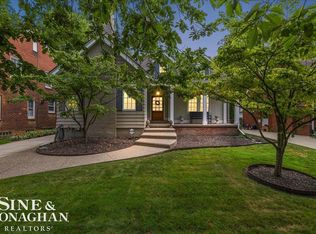Sold for $516,000
$516,000
876 Washington Rd, Grosse Pointe, MI 48230
3beds
3,041sqft
Single Family Residence
Built in 1937
7,405.2 Square Feet Lot
$518,300 Zestimate®
$170/sqft
$2,217 Estimated rent
Home value
$518,300
$472,000 - $570,000
$2,217/mo
Zestimate® history
Loading...
Owner options
Explore your selling options
What's special
Charming, classic Colonial in the heart of Grosse Pointe! This 3-bedroom, 2.5-bath home blends timeless character with everyday comfort. Step inside through the welcoming vestibule with glass French door and into a bright living room featuring a cozy fireplace, custom built-ins, and beautiful hardwood floors. The formal dining room is perfect for family gatherings and holidays, while the kitchen offers granite counters, plenty of storage, and a cheerful breakfast nook surrounded by built-ins. A spacious family room with a second fireplace and door to the backyard provides the perfect spot to relax or entertain. Upstairs, you’ll find a generous primary suite with skylights, an ensuite bath with excellent counter space, and two additional bedrooms with a full hall bath. Classic wet plaster walls and cove ceilings add to the home’s signature Grosse Pointe craftsmanship and warmth. Outside, enjoy the classic brick façade, well-maintained landscaping, and private backyard with a two-car garage. Located just a short walk to The Village, local schools, and Neff Park, this home perfectly captures what makes Grosse Pointe living so special — walkability, charm, and community all in one.
Zillow last checked: 8 hours ago
Listing updated: December 03, 2025 at 07:40am
Listed by:
Shana Sine Cameron 313-530-7705,
Sine & Monaghan LLC
Bought with:
Mary Aubrey-Rogers, 6506043343
Sine & Monaghan LLC
Source: MiRealSource,MLS#: 50192148 Originating MLS: MiRealSource
Originating MLS: MiRealSource
Facts & features
Interior
Bedrooms & bathrooms
- Bedrooms: 3
- Bathrooms: 3
- Full bathrooms: 2
- 1/2 bathrooms: 1
Bedroom 1
- Level: Second
- Area: 299
- Dimensions: 13 x 23
Bedroom 2
- Level: Second
- Area: 143
- Dimensions: 13 x 11
Bedroom 3
- Level: Second
- Area: 117
- Dimensions: 13 x 9
Bathroom 1
- Level: Second
- Area: 120
- Dimensions: 12 x 10
Bathroom 2
- Level: Second
- Area: 56
- Dimensions: 7 x 8
Dining room
- Level: First
- Area: 169
- Dimensions: 13 x 13
Family room
- Level: First
- Area: 272
- Dimensions: 17 x 16
Kitchen
- Level: First
- Area: 110
- Dimensions: 10 x 11
Living room
- Level: First
- Area: 288
- Dimensions: 12 x 24
Heating
- Forced Air, Natural Gas
Cooling
- Central Air
Appliances
- Included: Gas Water Heater
Features
- Eat-in Kitchen
- Flooring: Hardwood
- Basement: Full
- Number of fireplaces: 2
- Fireplace features: Family Room, Living Room
Interior area
- Total structure area: 3,266
- Total interior livable area: 3,041 sqft
- Finished area above ground: 2,291
- Finished area below ground: 750
Property
Parking
- Total spaces: 2
- Parking features: Detached
- Garage spaces: 2
Features
- Levels: Two
- Stories: 2
- Patio & porch: Porch
- Exterior features: Sidewalks
- Frontage type: Road
- Frontage length: 50
Lot
- Size: 7,405 sqft
- Dimensions: 50 x 125
Details
- Parcel number: 37001020597001
- Special conditions: Private
Construction
Type & style
- Home type: SingleFamily
- Architectural style: Colonial
- Property subtype: Single Family Residence
Materials
- Brick
- Foundation: Basement
Condition
- Year built: 1937
Utilities & green energy
- Sewer: Public Sanitary
- Water: Public
Community & neighborhood
Location
- Region: Grosse Pointe
- Subdivision: Grosse Pointe Colony Sub Cyb
Other
Other facts
- Listing agreement: Exclusive Right To Sell
- Listing terms: Cash,Conventional,VA Loan
- Road surface type: Paved
Price history
| Date | Event | Price |
|---|---|---|
| 12/2/2025 | Sold | $516,000-1.7%$170/sqft |
Source: | ||
| 11/8/2025 | Pending sale | $525,000$173/sqft |
Source: | ||
| 10/23/2025 | Listed for sale | $525,000$173/sqft |
Source: | ||
Public tax history
| Year | Property taxes | Tax assessment |
|---|---|---|
| 2025 | -- | $231,500 +11.1% |
| 2024 | -- | $208,300 +11.9% |
| 2023 | -- | $186,200 -1.4% |
Find assessor info on the county website
Neighborhood: 48230
Nearby schools
GreatSchools rating
- 8/10Brownell Middle SchoolGrades: 5-8Distance: 0.5 mi
- 10/10Grosse Pointe South High SchoolGrades: 9-12Distance: 0.9 mi
- 10/10Richard Elementary SchoolGrades: K-4Distance: 0.6 mi
Schools provided by the listing agent
- District: Grosse Pointe Public Schools
Source: MiRealSource. This data may not be complete. We recommend contacting the local school district to confirm school assignments for this home.
Get a cash offer in 3 minutes
Find out how much your home could sell for in as little as 3 minutes with a no-obligation cash offer.
Estimated market value$518,300
Get a cash offer in 3 minutes
Find out how much your home could sell for in as little as 3 minutes with a no-obligation cash offer.
Estimated market value
$518,300
