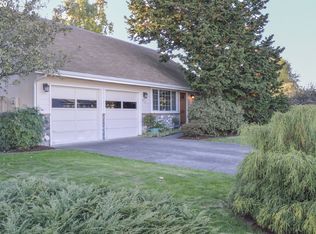Sold
$325,000
876 Welcome Way, Eugene, OR 97402
3beds
1,004sqft
Residential, Single Family Residence
Built in 1976
7,840.8 Square Feet Lot
$355,200 Zestimate®
$324/sqft
$2,003 Estimated rent
Home value
$355,200
$337,000 - $373,000
$2,003/mo
Zestimate® history
Loading...
Owner options
Explore your selling options
What's special
Nestled in a prime location, this charming 3-bedroom, 1-bathroom residence boasts convenience at its core, mere minutes away from preschools, Candlelight Park, Albertson's, schools, restaurants, and more. Situated on a spacious 0.18-acre lot, this property offers a tranquil retreat. Open Living/Dining concept and cozy fireplace in living. Kitchen features stainless steel appliances, built-in microwave, tiled backsplash and more. With RV parking and a 12x20 shop, there's ample space for all your vehicles and toys. Don't miss out on the opportunity to make this your forever home! All new windows! Open House Saturday, 4/6 11AM-1PM.
Zillow last checked: 8 hours ago
Listing updated: May 15, 2024 at 07:46am
Listed by:
Joshua Cooley 541-390-6252,
Keller Williams The Cooley Real Estate Group
Bought with:
Renee Swartz, 960400135
RE/MAX Integrity
Source: RMLS (OR),MLS#: 24212105
Facts & features
Interior
Bedrooms & bathrooms
- Bedrooms: 3
- Bathrooms: 1
- Full bathrooms: 1
- Main level bathrooms: 1
Primary bedroom
- Features: Ceiling Fan, Walkin Closet, Wallto Wall Carpet
- Level: Main
- Area: 120
- Dimensions: 12 x 10
Bedroom 2
- Features: Wallto Wall Carpet
- Level: Main
- Area: 100
- Dimensions: 10 x 10
Bedroom 3
- Level: Main
- Area: 130
- Dimensions: 10 x 13
Dining room
- Features: Ceiling Fan, Exterior Entry, Kitchen Dining Room Combo, Sliding Doors, Tile Floor
- Level: Main
- Area: 80
- Dimensions: 8 x 10
Kitchen
- Features: Dishwasher, Disposal, Microwave, Plumbed For Ice Maker, Tile Floor
- Level: Main
- Area: 100
- Width: 10
Living room
- Features: Fireplace
- Level: Main
- Area: 208
- Dimensions: 16 x 13
Heating
- Ceiling, Fireplace(s)
Cooling
- None
Appliances
- Included: Dishwasher, Disposal, Microwave, Plumbed For Ice Maker, Stainless Steel Appliance(s), Electric Water Heater
Features
- Ceiling Fan(s), Kitchen Dining Room Combo, Walk-In Closet(s), Tile
- Flooring: Tile, Wall to Wall Carpet, Wood
- Doors: Sliding Doors
- Basement: Crawl Space
- Number of fireplaces: 1
- Fireplace features: Wood Burning
Interior area
- Total structure area: 1,004
- Total interior livable area: 1,004 sqft
Property
Parking
- Total spaces: 2
- Parking features: Driveway, RV Access/Parking, Attached
- Attached garage spaces: 2
- Has uncovered spaces: Yes
Features
- Levels: One
- Stories: 1
- Patio & porch: Covered Patio
- Exterior features: Yard, Exterior Entry
- Fencing: Fenced
Lot
- Size: 7,840 sqft
- Features: Level, SqFt 7000 to 9999
Details
- Additional structures: Outbuilding, Workshop
- Parcel number: 0407781
- Zoning: R1 & ND
Construction
Type & style
- Home type: SingleFamily
- Architectural style: Ranch
- Property subtype: Residential, Single Family Residence
Materials
- T111 Siding, Wood Siding
- Roof: Composition
Condition
- Approximately
- New construction: No
- Year built: 1976
Utilities & green energy
- Sewer: Public Sewer
- Water: Public
Community & neighborhood
Location
- Region: Eugene
Other
Other facts
- Listing terms: Cash,Conventional,FHA,VA Loan
- Road surface type: Paved
Price history
| Date | Event | Price |
|---|---|---|
| 5/14/2024 | Sold | $325,000$324/sqft |
Source: | ||
| 4/8/2024 | Pending sale | $325,000$324/sqft |
Source: | ||
| 4/4/2024 | Listed for sale | $325,000+140.7%$324/sqft |
Source: | ||
| 9/30/2011 | Sold | $135,000+2.4%$134/sqft |
Source: Agent Provided Report a problem | ||
| 8/28/2011 | Listed for sale | $131,800$131/sqft |
Source: JOHN L SCOTT REAL ESTATE #11159108 Report a problem | ||
Public tax history
| Year | Property taxes | Tax assessment |
|---|---|---|
| 2025 | $2,864 +2.6% | $164,626 +3% |
| 2024 | $2,791 +3% | $159,832 +3% |
| 2023 | $2,709 +4.3% | $155,177 +3% |
Find assessor info on the county website
Neighborhood: Bethel
Nearby schools
GreatSchools rating
- 3/10Danebo Elementary SchoolGrades: K-5Distance: 0.4 mi
- 2/10Shasta Middle SchoolGrades: 6-8Distance: 0.9 mi
- 4/10Willamette High SchoolGrades: 9-12Distance: 1 mi
Schools provided by the listing agent
- Elementary: Danebo
- Middle: Shasta
- High: Willamette
Source: RMLS (OR). This data may not be complete. We recommend contacting the local school district to confirm school assignments for this home.
Get pre-qualified for a loan
At Zillow Home Loans, we can pre-qualify you in as little as 5 minutes with no impact to your credit score.An equal housing lender. NMLS #10287.
Sell for more on Zillow
Get a Zillow Showcase℠ listing at no additional cost and you could sell for .
$355,200
2% more+$7,104
With Zillow Showcase(estimated)$362,304
