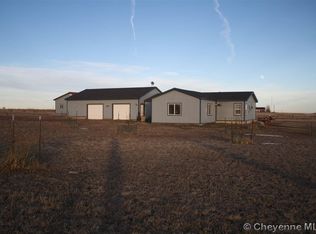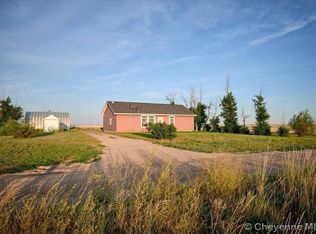Sold
Price Unknown
876 West Rd, Carpenter, WY 82054
3beds
2,792sqft
Rural Residential, Residential
Built in 2024
5.8 Acres Lot
$515,700 Zestimate®
$--/sqft
$2,943 Estimated rent
Home value
$515,700
$485,000 - $552,000
$2,943/mo
Zestimate® history
Loading...
Owner options
Explore your selling options
What's special
This beautiful Cape Cod-style home offers the perfect blend of charm, comfort, and space, all situated on 5.8 acres in Carpenter, WY. With 3 bedrooms, 2 bathrooms, and an oversized attached 2-car garage, this newly built home is ready to welcome you. Step inside to an open, spacious floor plan featuring beautiful finishes throughout, including a thoughtfully designed kitchen with pantry and gas range/oven, main floor laundry, and a dedicated built-in desk/office area just outside the main floor primary bedroom. The primary suite includes a luxurious 5-piece bathroom, while the two additional bedrooms offer plenty of space and comfort. Upstairs, you’ll find 858 square feet of unfinished space ready for your personal vision whether it’s a studio, bonus room, or more bedrooms. A 5-foot-tall unfinished crawl space with interior access provides ideal, easy-access storage. An added bonus: The builder is open to including construction of an outbuilding, which could be wrapped into the home purchase for financing purposes. (Additional costs would apply and can be discussed with builder and potential buyer.) Enjoy the serenity of rural living with plenty of room to grow, play, or simply relax in wide open spaces. This is a rare opportunity to own a quality-built home with room to make it your own. Schedule your tour today!
Zillow last checked: 8 hours ago
Listing updated: November 21, 2025 at 11:22am
Listed by:
Katherine Fender 307-275-4975,
#1 Properties
Bought with:
Dana Diekroeger
Century 21 Bell Real Estate
Source: Cheyenne BOR,MLS#: 97768
Facts & features
Interior
Bedrooms & bathrooms
- Bedrooms: 3
- Bathrooms: 2
- Full bathrooms: 2
- Main level bathrooms: 2
Primary bedroom
- Level: Main
- Area: 210
- Dimensions: 15 x 14
Bedroom 2
- Level: Main
- Area: 154
- Dimensions: 14 x 11
Bedroom 3
- Level: Main
- Area: 140
- Dimensions: 14 x 10
Bathroom 1
- Features: Full
- Level: Main
Bathroom 2
- Features: Full
- Level: Main
Dining room
- Level: Main
- Area: 168
- Dimensions: 14 x 12
Kitchen
- Level: Main
- Area: 280
- Dimensions: 20 x 14
Living room
- Level: Main
- Area: 280
- Dimensions: 20 x 14
Heating
- Forced Air, Propane
Appliances
- Included: Dishwasher, Microwave, Range, Refrigerator
- Laundry: Main Level
Features
- Eat-in Kitchen, Great Room, Pantry, Vaulted Ceiling(s), Walk-In Closet(s), Main Floor Primary
- Windows: Low Emissivity Windows
- Basement: Crawl Space
- Has fireplace: No
- Fireplace features: None
Interior area
- Total structure area: 2,792
- Total interior livable area: 2,792 sqft
- Finished area above ground: 2,792
Property
Parking
- Total spaces: 2
- Parking features: 2 Car Attached
- Attached garage spaces: 2
Accessibility
- Accessibility features: None
Features
- Levels: One and One Half
- Stories: 1
- Patio & porch: Patio
Lot
- Size: 5.80 Acres
Details
- Parcel number: 13640210300300
- Special conditions: None of the Above
- Horses can be raised: Yes
Construction
Type & style
- Home type: SingleFamily
- Property subtype: Rural Residential, Residential
Materials
- Vinyl Siding
- Roof: Composition/Asphalt
Condition
- New Construction
- New construction: Yes
- Year built: 2024
Utilities & green energy
- Electric: High West Energy
- Gas: Propane
- Sewer: Septic Tank
- Water: Well
- Utilities for property: Cable Connected
Green energy
- Energy efficient items: Thermostat, Ceiling Fan
Community & neighborhood
Location
- Region: Carpenter
- Subdivision: Hillsdale S Ran
Other
Other facts
- Listing agreement: N
- Listing terms: Cash,Conventional,FHA,VA Loan
Price history
| Date | Event | Price |
|---|---|---|
| 11/21/2025 | Sold | -- |
Source: | ||
| 10/22/2025 | Pending sale | $519,900$186/sqft |
Source: | ||
| 9/6/2025 | Price change | $519,900-1.7%$186/sqft |
Source: | ||
| 7/9/2025 | Listed for sale | $529,000+115.9%$189/sqft |
Source: | ||
| 9/8/2021 | Listing removed | -- |
Source: Cheyenne BOR Report a problem | ||
Public tax history
| Year | Property taxes | Tax assessment |
|---|---|---|
| 2024 | $589 | $8,572 |
| 2023 | $589 +55.9% | $8,572 +59.3% |
| 2022 | $378 -0.2% | $5,382 |
Find assessor info on the county website
Neighborhood: 82054
Nearby schools
GreatSchools rating
- 5/10Carpenter Elementary SchoolGrades: K-6Distance: 9.3 mi
- 4/10Burns Jr & Sr High SchoolGrades: 7-12Distance: 9.3 mi
- 7/10Burns Elementary SchoolGrades: PK-6Distance: 9.4 mi

