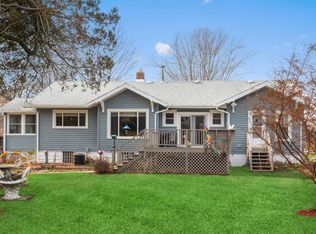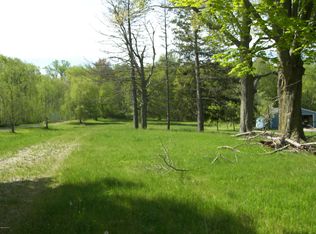Sold
$260,000
8760 East Rd, Three Oaks, MI 49128
3beds
1,104sqft
Manufactured Home
Built in 1986
1.12 Acres Lot
$264,700 Zestimate®
$236/sqft
$1,779 Estimated rent
Home value
$264,700
Estimated sales range
Not available
$1,779/mo
Zestimate® history
Loading...
Owner options
Explore your selling options
What's special
1/2 MILE FROM PIER RD BEACH this Manufactured home offers approximately 1,104 square feet of living space and sits on a 1.4-acre lot. It features three bedrooms and two bathrooms. The lot includes a detached garage/barn and is situated 1/2 mile to the shores of Lake Michigan. Recent updates include new floors throughout and a recently updated kitchen.The spacious lot provides ample room for outdoor activities and enjoyment of the natural surroundings and is adjacent to the Chikaming country club. The property's acreage allows for a sense of privacy and seclusion, while still offering convenient access to the nearby lake.
This home presents an ideal living situation for those seeking a peaceful, nature-oriented lifestyle,with the added benefit of modern amenities and recent improvements.
Zillow last checked: 8 hours ago
Listing updated: October 11, 2025 at 09:31am
Listed by:
Keith Claunch 269-231-0060,
Coldwell Banker Realty
Bought with:
Craig Knox Palmer, 6506047650
@properties Christie's International R.E.
Source: MichRIC,MLS#: 25035387
Facts & features
Interior
Bedrooms & bathrooms
- Bedrooms: 3
- Bathrooms: 2
- Full bathrooms: 2
- Main level bedrooms: 3
Primary bedroom
- Level: Main
- Area: 123.38
- Dimensions: 10.50 x 11.75
Bedroom 2
- Level: Main
- Area: 95
- Dimensions: 10.00 x 9.50
Primary bathroom
- Level: Main
- Area: 35
- Dimensions: 7.00 x 5.00
Bathroom 2
- Level: Main
- Area: 33.75
- Dimensions: 7.50 x 4.50
Bathroom 3
- Level: Main
- Area: 120
- Dimensions: 12.00 x 10.00
Dining room
- Length: 1212
Kitchen
- Level: Main
- Area: 96.75
- Dimensions: 10.75 x 9.00
Laundry
- Level: Main
- Area: 30
- Dimensions: 6.00 x 5.00
Living room
- Level: Main
- Area: 225.75
- Dimensions: 21.00 x 10.75
Heating
- Forced Air
Cooling
- Central Air
Appliances
- Included: Built-In Gas Oven, Refrigerator
- Laundry: Gas Dryer Hookup, In Hall
Features
- Eat-in Kitchen
- Basement: Crawl Space
- Has fireplace: No
Interior area
- Total structure area: 1,104
- Total interior livable area: 1,104 sqft
Property
Parking
- Total spaces: 1
- Parking features: Detached
- Garage spaces: 1
Features
- Stories: 1
Lot
- Size: 1.12 Acres
Details
- Additional structures: Pole Barn
- Parcel number: 110700200036040
Construction
Type & style
- Home type: MobileManufactured
- Architectural style: Traditional
- Property subtype: Manufactured Home
Materials
- Vinyl Siding
- Roof: Composition,Shingle
Condition
- New construction: No
- Year built: 1986
Details
- Builder name: Fairmont Homes, Inc.
Utilities & green energy
- Sewer: Public Sewer
- Water: Public
Community & neighborhood
Location
- Region: Three Oaks
Other
Other facts
- Listing terms: Cash,FHA,USDA Loan,Conventional
- Road surface type: Paved
Price history
| Date | Event | Price |
|---|---|---|
| 10/10/2025 | Sold | $260,000-5.5%$236/sqft |
Source: | ||
| 9/6/2025 | Contingent | $275,000$249/sqft |
Source: | ||
| 8/5/2025 | Price change | $275,000-8%$249/sqft |
Source: | ||
| 7/17/2025 | Listed for sale | $299,000$271/sqft |
Source: | ||
| 6/15/2025 | Listing removed | $299,000$271/sqft |
Source: | ||
Public tax history
| Year | Property taxes | Tax assessment |
|---|---|---|
| 2025 | $3,528 | $190,100 +111.7% |
| 2024 | -- | $89,800 +23.4% |
| 2023 | -- | $72,800 -26.2% |
Find assessor info on the county website
Neighborhood: 49128
Nearby schools
GreatSchools rating
- NAChikaming Elementary SchoolGrades: PK-2Distance: 3.1 mi
- 6/10River Valley High SchoolGrades: 6-12Distance: 2.8 mi
- 4/10Three Oaks Elementary SchoolGrades: 3-5Distance: 4.5 mi

