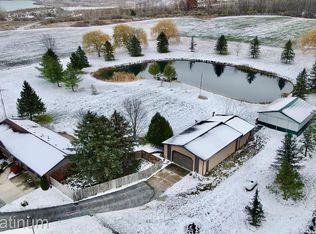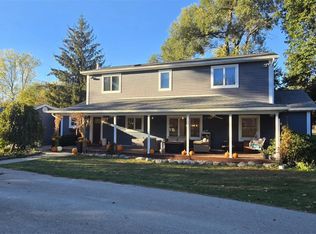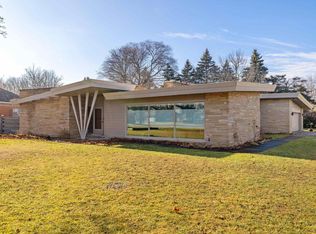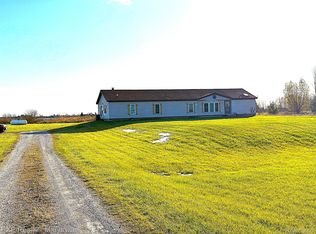Discover your own private paradise with this stunning homestead nestled on over 53 acres of land, complete with a custom-built log home. Whether you're looking for a serene homestead or prime hunting grounds, this property offers the best of both worlds with active wildlife and seclusion, yet it's just a short drive to all necessary amenities. The log home features an open-concept design with four spacious bedrooms and three full bathrooms. It is equipped with an open loop geothermal heating system, ensuring energy efficiency. The upstairs loft provides a spacious living area with a full-size wood-burning stove, perfect for cozy gatherings. Equestrian enthusiasts will appreciate the two large pole barns on the property - one measuring 30x60 and the other 24x32 - complete with plenty of stalls for horses or livestock. The walkout basement includes a separate living area with a kitchen, ideal as a mother-in-law suite or guest quarters. All of this comes with the advantage of Sanilac County taxes. Conveniently located just inside the county line, this farm property is a unique opportunity not to be missed. Please do not approach the property without an appointment. Call today to schedule your private showing and experience the beauty and tranquility of this exceptional homestead.
Pending
$499,000
8761 Wildcat Rd, Jeddo, MI 48032
4beds
3,370sqft
Est.:
Single Family Residence, Farm
Built in 2002
-- sqft lot
$477,400 Zestimate®
$148/sqft
$-- HOA
What's special
- 159 days |
- 210 |
- 2 |
Zillow last checked: 8 hours ago
Listing updated: December 30, 2025 at 11:35am
Listed by:
Sean D Delpaz 734-363-2342,
Synergy Realty Group 734-289-7355
Source: MiRealSource,MLS#: 50184279 Originating MLS: Southeastern Border Association of REALTORS
Originating MLS: Southeastern Border Association of REALTORS
Facts & features
Interior
Bedrooms & bathrooms
- Bedrooms: 4
- Bathrooms: 3
- Full bathrooms: 3
Rooms
- Room types: Entry, Family Room, Bedroom, Living Room, Loft, Laundry, Unfinished Room, Master Bedroom, Bonus Room, Basement Full Bath, Bathroom, Second Flr Full Bathroom
Bedroom 1
- Level: Second
- Area: 224
- Dimensions: 16 x 14
Bedroom 2
- Level: Third
- Area: 240
- Dimensions: 12 x 20
Bedroom 3
- Level: Second
- Area: 120
- Dimensions: 12 x 10
Bedroom 4
- Level: Second
- Area: 110
- Dimensions: 11 x 10
Bathroom 1
- Level: First
Bathroom 2
- Level: Second
Bathroom 3
- Level: Third
Family room
- Level: First
- Area: 255
- Dimensions: 17 x 15
Kitchen
- Level: Second
- Area: 192
- Dimensions: 16 x 12
Living room
- Level: Second
- Area: 224
- Dimensions: 16 x 14
Heating
- Forced Air, Natural Gas
Appliances
- Included: Dryer, Microwave, Range/Oven, Refrigerator, Washer, Gas Water Heater
- Laundry: Second Floor Laundry
Features
- Basement: Finished
- Number of fireplaces: 1
- Fireplace features: Wood Burning
Interior area
- Total structure area: 3,770
- Total interior livable area: 3,370 sqft
- Finished area above ground: 2,870
- Finished area below ground: 500
Property
Parking
- Total spaces: 3
- Parking features: 3 or More Spaces
Features
- Levels: More than 2 Stories
- Patio & porch: Deck, Porch
- Exterior features: Balcony, Other
- Fencing: Fenced
- Frontage type: Road
- Frontage length: 1325
Lot
- Size: 53 Acres
- Dimensions: 1325 x 2005
- Features: Deep Lot - 150+ Ft., Large Lot - 65+ Ft., Wooded, Rural, Farm
Details
- Additional structures: Barn(s), Corral(s), Kennel/Dog Run, Shed(s), Stable(s), Other
- Parcel number: 26003430001000
- Special conditions: Private
- Horses can be raised: Yes
- Horse amenities: Hay Storage, Barn
Construction
Type & style
- Home type: Condo
- Architectural style: Farm House,Log Home,Loft,Cottage
- Property subtype: Single Family Residence, Farm
Materials
- Wood Siding, Block
- Foundation: Slab
Condition
- Year built: 2002
Utilities & green energy
- Sewer: Septic Tank
- Water: Private Well
Community & HOA
Community
- Subdivision: Na
HOA
- Has HOA: No
Location
- Region: Jeddo
Financial & listing details
- Price per square foot: $148/sqft
- Tax assessed value: $474,800
- Annual tax amount: $7,899
- Date on market: 8/6/2025
- Cumulative days on market: 156 days
- Listing agreement: Exclusive Right To Sell
- Listing terms: Cash,Conventional
Estimated market value
$477,400
$454,000 - $501,000
$2,870/mo
Price history
Price history
| Date | Event | Price |
|---|---|---|
| 12/30/2025 | Pending sale | $499,000$148/sqft |
Source: | ||
| 12/18/2025 | Listing removed | $499,000$148/sqft |
Source: | ||
| 10/15/2025 | Price change | $499,000-9.1%$148/sqft |
Source: | ||
| 9/12/2025 | Price change | $549,000-8.5%$163/sqft |
Source: | ||
| 8/6/2025 | Listed for sale | $599,900+9.1%$178/sqft |
Source: | ||
Public tax history
Public tax history
| Year | Property taxes | Tax assessment |
|---|---|---|
| 2025 | $7,899 +4.9% | $237,400 +1.7% |
| 2024 | $7,529 +196.9% | $233,500 +30.6% |
| 2023 | $2,536 +9% | $178,800 +1.2% |
Find assessor info on the county website
BuyAbility℠ payment
Est. payment
$2,936/mo
Principal & interest
$2378
Property taxes
$383
Home insurance
$175
Climate risks
Neighborhood: 48032
Nearby schools
GreatSchools rating
- 4/10Croswell-Lexington Middle SchoolGrades: 5-8Distance: 6.6 mi
- 7/10Croswell-Lexington High SchoolGrades: 9-12Distance: 6.7 mi
- 8/10Meyer Elementary SchoolGrades: PK-4Distance: 6.9 mi
Schools provided by the listing agent
- District: Croswell Lexington Comm SD
Source: MiRealSource. This data may not be complete. We recommend contacting the local school district to confirm school assignments for this home.
- Loading






