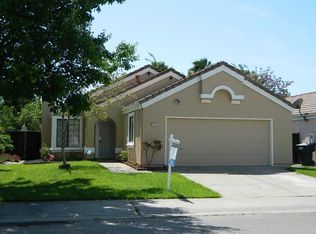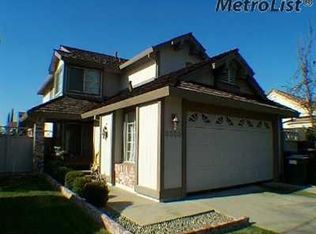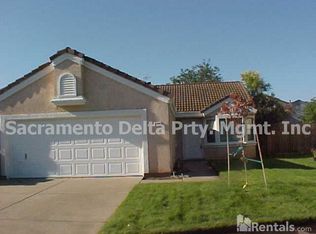Closed
$450,000
8762 Lemas Rd, Sacramento, CA 95828
3beds
1,457sqft
Single Family Residence
Built in 1988
4,464.9 Square Feet Lot
$451,600 Zestimate®
$309/sqft
$2,429 Estimated rent
Home value
$451,600
$411,000 - $497,000
$2,429/mo
Zestimate® history
Loading...
Owner options
Explore your selling options
What's special
Recently updated with fresh interior paint, new flooring, and a newer HVAC system, 8762 Lemas Road is a bright, move-in-ready home in Sacramento's desirable Vintage Park neighborhood. This well-maintained property features vaulted ceilings, large arched windows, multiple living spaces, a cozy fireplace with a restored mantel, and a kitchen with ample cabinet space, as well as a breakfast bar that opens to the living area. Upstairs, the spacious primary suite offers vaulted ceilings and a walk-in closet. Outside, enjoy a covered patio, new cedar fencing, and an upgraded sprinkler system, perfect for low-maintenance gardening and entertaining. Conveniently located near parks, top-rated schools, shopping, and quick access to Hwy 99, this home blends comfort, style, and everyday convenience.
Zillow last checked: 8 hours ago
Listing updated: December 17, 2025 at 05:13pm
Listed by:
Bobby Lister DRE #02040174 916-995-2039,
Windermere Signature Properties Downtown
Bought with:
Andre Williams, DRE #02246106
eXp Realty of California Inc.
Source: MetroList Services of CA,MLS#: 225084950Originating MLS: MetroList Services, Inc.
Facts & features
Interior
Bedrooms & bathrooms
- Bedrooms: 3
- Bathrooms: 3
- Full bathrooms: 2
- Partial bathrooms: 1
Primary bedroom
- Features: Walk-In Closet
Primary bathroom
- Features: Shower Stall(s)
Dining room
- Features: Dining/Living Combo
Kitchen
- Features: Tile Counters
Heating
- Central
Cooling
- Central Air
Appliances
- Laundry: Inside
Features
- Flooring: Carpet, Tile
- Number of fireplaces: 1
- Fireplace features: Brick
Interior area
- Total interior livable area: 1,457 sqft
Property
Parking
- Total spaces: 2
- Parking features: Covered
- Garage spaces: 2
Features
- Stories: 2
- Fencing: Back Yard,Fenced
Lot
- Size: 4,464 sqft
- Features: Other
Details
- Parcel number: 11507800160000
- Zoning description: RD-7
- Special conditions: Standard
Construction
Type & style
- Home type: SingleFamily
- Property subtype: Single Family Residence
Materials
- Stucco
- Foundation: Slab
- Roof: Tile
Condition
- Year built: 1988
Utilities & green energy
- Sewer: Public Sewer
- Water: Other
- Utilities for property: Public, Electric, Natural Gas Connected
Community & neighborhood
Location
- Region: Sacramento
Price history
| Date | Event | Price |
|---|---|---|
| 12/16/2025 | Sold | $450,000+0%$309/sqft |
Source: MetroList Services of CA #225084950 Report a problem | ||
| 11/21/2025 | Pending sale | $449,900$309/sqft |
Source: MetroList Services of CA #225084950 Report a problem | ||
| 11/13/2025 | Price change | $449,900-2.2%$309/sqft |
Source: MetroList Services of CA #225084950 Report a problem | ||
| 9/19/2025 | Price change | $460,000-3.2%$316/sqft |
Source: MetroList Services of CA #225084950 Report a problem | ||
| 7/10/2025 | Listed for sale | $475,000$326/sqft |
Source: MetroList Services of CA #225084950 Report a problem | ||
Public tax history
| Year | Property taxes | Tax assessment |
|---|---|---|
| 2025 | $2,650 +1.6% | $226,254 +2% |
| 2024 | $2,609 +2.4% | $221,819 +2% |
| 2023 | $2,547 +1.6% | $217,471 +2% |
Find assessor info on the county website
Neighborhood: 95828
Nearby schools
GreatSchools rating
- 6/10Mary Tsukamoto Elementary SchoolGrades: K-6Distance: 0.4 mi
- 4/10T. R. Smedberg Middle SchoolGrades: 7-8Distance: 1.8 mi
- 8/10Sheldon High SchoolGrades: 9-12Distance: 1.8 mi
Get a cash offer in 3 minutes
Find out how much your home could sell for in as little as 3 minutes with a no-obligation cash offer.
Estimated market value$451,600
Get a cash offer in 3 minutes
Find out how much your home could sell for in as little as 3 minutes with a no-obligation cash offer.
Estimated market value
$451,600


