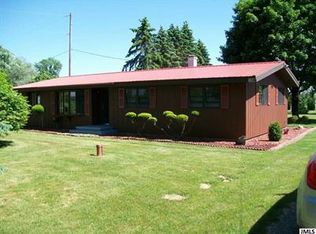Sold
$325,000
8763 Lee Rd, Jackson, MI 49201
4beds
2,212sqft
Single Family Residence
Built in 1889
2.9 Acres Lot
$348,400 Zestimate®
$147/sqft
$2,456 Estimated rent
Home value
$348,400
$327,000 - $373,000
$2,456/mo
Zestimate® history
Loading...
Owner options
Explore your selling options
What's special
This brick home has immense charm and has been impeccably maintained. Grass Lake school but Leoni township! No stone has been left unturned. The newly renovated kitchen with a cute coffee bar to boot, makes this large space is great for entertaining. There is the primary bedroom on the main floor right off the living room and 3 bedrooms upstairs. The drywall has all been updated from plaster, and new flooring and carpet throughout. The well pump and the pressure tank are one year old. The attic is newly insulated as well. The 40x60 pole barn has cement floors, electricity, the front half is drywalled, and plumbed for a bathroom. There is a separate well, pressure tank, and pump, that functions but is not activity hooked up to the barn. This home is awaiting its new owners! Schedule a showing Today!
Zillow last checked: 8 hours ago
Listing updated: November 10, 2023 at 10:04am
Listed by:
Brittany Ostrowski 517-414-4461,
ERA REARDON REALTY, L.L.C.
Bought with:
RICH COOK, 6501277357
ERA REARDON REALTY, L.L.C.
Source: MichRIC,MLS#: 23032116
Facts & features
Interior
Bedrooms & bathrooms
- Bedrooms: 4
- Bathrooms: 3
- Full bathrooms: 2
- 1/2 bathrooms: 1
- Main level bedrooms: 1
Primary bedroom
- Level: Main
- Area: 170
- Dimensions: 17.00 x 10.00
Bedroom 2
- Level: Upper
- Area: 195
- Dimensions: 15.00 x 13.00
Bedroom 3
- Level: Upper
- Area: 100
- Dimensions: 10.00 x 10.00
Bedroom 4
- Level: Upper
- Area: 90
- Dimensions: 10.00 x 9.00
Primary bathroom
- Level: Main
- Area: 50
- Dimensions: 10.00 x 5.00
Bathroom 1
- Level: Main
- Area: 60
- Dimensions: 10.00 x 6.00
Bathroom 2
- Level: Upper
- Area: 54
- Dimensions: 9.00 x 6.00
Den
- Level: Main
- Area: 120
- Dimensions: 12.00 x 10.00
Dining area
- Level: Main
- Area: 187
- Dimensions: 17.00 x 11.00
Kitchen
- Level: Main
- Area: 255
- Dimensions: 17.00 x 15.00
Laundry
- Level: Upper
- Area: 80
- Dimensions: 10.00 x 8.00
Living room
- Level: Main
- Area: 270
- Dimensions: 18.00 x 15.00
Heating
- Forced Air
Cooling
- Central Air
Appliances
- Included: Dishwasher, Disposal, Dryer, Microwave, Range, Refrigerator, Washer, Water Softener Owned
Features
- Windows: Window Treatments
- Basement: Michigan Basement
- Has fireplace: No
Interior area
- Total structure area: 2,212
- Total interior livable area: 2,212 sqft
- Finished area below ground: 0
Property
Features
- Stories: 2
- Exterior features: Balcony
Lot
- Size: 2.90 Acres
- Dimensions: 420 x 300
Details
- Additional structures: Pole Barn
- Parcel number: 000141320100401
- Zoning description: Residential
Construction
Type & style
- Home type: SingleFamily
- Architectural style: Farmhouse
- Property subtype: Single Family Residence
Materials
- Brick
Condition
- New construction: No
- Year built: 1889
Utilities & green energy
- Sewer: Septic Tank
- Water: Well
Community & neighborhood
Location
- Region: Jackson
Other
Other facts
- Listing terms: Cash,VA Loan,USDA Loan,Conventional
- Road surface type: Paved
Price history
| Date | Event | Price |
|---|---|---|
| 11/10/2023 | Sold | $325,000-3%$147/sqft |
Source: | ||
| 9/30/2023 | Contingent | $335,000$151/sqft |
Source: | ||
| 9/21/2023 | Price change | $335,000-2.9%$151/sqft |
Source: | ||
| 9/5/2023 | Price change | $345,000-1.4%$156/sqft |
Source: | ||
| 8/29/2023 | Listed for sale | $350,000+65.1%$158/sqft |
Source: | ||
Public tax history
| Year | Property taxes | Tax assessment |
|---|---|---|
| 2025 | -- | $126,623 -2.5% |
| 2024 | -- | $129,876 +17% |
| 2021 | $2,766 | $111,040 +18.6% |
Find assessor info on the county website
Neighborhood: 49201
Nearby schools
GreatSchools rating
- 6/10George Long Elementary SchoolGrades: K-5Distance: 3.6 mi
- 7/10Grass Lake Middle SchoolGrades: 6-8Distance: 3.8 mi
- 6/10Grass Lake High SchoolGrades: 9-12Distance: 3.3 mi
Get pre-qualified for a loan
At Zillow Home Loans, we can pre-qualify you in as little as 5 minutes with no impact to your credit score.An equal housing lender. NMLS #10287.
