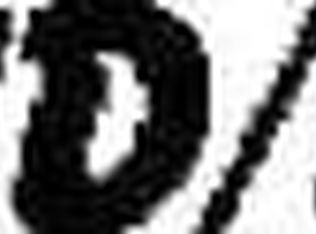NEAR GOLF COURSE. Play golf and then come home for a swim. This H S A warranted home offers a wooded setting , 4 bedroom, 1 study and 2 baths, family room with fireplace, deck off the second floor master bedroom , vaulted ceiling in combined living/dining room area and an 18 ft. round, 4 ft. deep pool with surrounding deck. Deck is wired for a hot tub. Wiring for hot tub and patio lights are currently turned off in panel box. Property is presently using well water, however, it is connected to city water and can be changed by turning valves in water pit located at the corner of garage. The $11 charge from the water Co. is just for maintaining the service and reading the meter. *The LP gas is used for the family room fireplace only. The tank is leased by AmeriGas. Driveway is a recorded easement. The skylights in the living/dining room are cut into the old roofline. If buyer wants to uncover them, the skylights would have to be rebuilt to match new roofline. Septic was cl
This property is off market, which means it's not currently listed for sale or rent on Zillow. This may be different from what's available on other websites or public sources.
