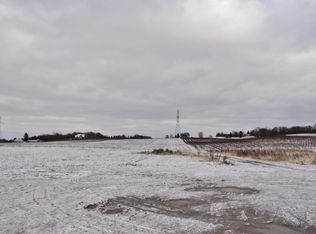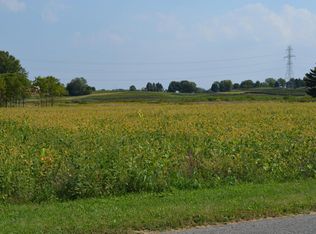Sold
$580,000
8767 Gray Rd, Baroda, MI 49101
3beds
2,040sqft
Single Family Residence
Built in 1969
17.65 Acres Lot
$595,900 Zestimate®
$284/sqft
$1,964 Estimated rent
Home value
$595,900
Estimated sales range
Not available
$1,964/mo
Zestimate® history
Loading...
Owner options
Explore your selling options
What's special
Rare opportunity to own a 3 bedroom, 2 bath home on 17.65 Acres with rolling hills & woods located in the sought after Lakeshore School District. Imagine the future potential with endless possibilities to transform this unique property into what you have been envisioning and dreaming of. Long driveway leads you to this one owner quality-built brick ranch with walkout basement. Furniture, bedding, kitchen appliances, washer, dryer & pool table included in sale. Beautiful 65x37 pole barn has electric, cement floor and 2 overhead doors. The peaceful landscape offers an abundance of nature. It's beauty is apparent throughout all four seasons. Baroda, with it's small town feel features wineries, breweries, parks, local fruit stands & so much more. This location also gives you the opportunity to enjoy all of the Lake Michigan Beaches that Southwest Michigan has to offer. Also, Parcel C to the North is 23.17 Acres MLS#25045703 and Parcel A to the South is 11.27 Acres MLS#2504570
Zillow last checked: 8 hours ago
Listing updated: September 30, 2025 at 01:29pm
Listed by:
Shelle L Dragomer 269-757-3999,
@properties Christie's International R.E.
Bought with:
Julie Dalson Scott, 6501386018
Century 21 Affiliated
Source: MichRIC,MLS#: 25045701
Facts & features
Interior
Bedrooms & bathrooms
- Bedrooms: 3
- Bathrooms: 2
- Full bathrooms: 2
- Main level bedrooms: 3
Primary bedroom
- Level: Main
- Area: 196
- Dimensions: 14.00 x 14.00
Bedroom 2
- Level: Main
- Area: 154
- Dimensions: 14.00 x 11.00
Bedroom 3
- Level: Main
- Area: 121
- Dimensions: 11.00 x 11.00
Primary bathroom
- Description: also has door to hallway
- Level: Main
- Area: 70
- Dimensions: 14.00 x 5.00
Dining area
- Level: Main
- Area: 168
- Dimensions: 14.00 x 12.00
Kitchen
- Level: Main
- Area: 121
- Dimensions: 11.00 x 11.00
Laundry
- Level: Main
- Area: 88
- Dimensions: 11.00 x 8.00
Living room
- Level: Main
- Area: 442
- Dimensions: 26.00 x 17.00
Heating
- Baseboard, Hot Water
Appliances
- Included: Cooktop, Dishwasher, Dryer, Microwave, Oven, Refrigerator, Washer, Water Softener Owned
- Laundry: Laundry Room, Main Level, Sink
Features
- Flooring: Carpet
- Windows: Window Treatments
- Basement: Full,Walk-Out Access
- Number of fireplaces: 2
- Fireplace features: Living Room, Recreation Room, Wood Burning
Interior area
- Total structure area: 2,040
- Total interior livable area: 2,040 sqft
- Finished area below ground: 0
Property
Parking
- Total spaces: 2
- Parking features: Garage Faces Front, Garage Door Opener, Attached
- Garage spaces: 2
Features
- Stories: 2
Lot
- Size: 17.65 Acres
- Features: Wooded, Rolling Hills
Details
- Additional structures: Pole Barn
- Parcel number: TBD
- Zoning description: R2
Construction
Type & style
- Home type: SingleFamily
- Architectural style: Ranch
- Property subtype: Single Family Residence
Materials
- Brick
- Roof: Composition
Condition
- New construction: No
- Year built: 1969
Utilities & green energy
- Sewer: Septic Tank
- Water: Well
Community & neighborhood
Location
- Region: Baroda
Other
Other facts
- Listing terms: Cash,Conventional
Price history
| Date | Event | Price |
|---|---|---|
| 9/30/2025 | Sold | $580,000+16.2%$284/sqft |
Source: | ||
| 9/10/2025 | Pending sale | $499,000$245/sqft |
Source: | ||
| 9/6/2025 | Listed for sale | $499,000-61.6%$245/sqft |
Source: | ||
| 9/5/2025 | Listing removed | $1,300,000$637/sqft |
Source: | ||
| 5/5/2025 | Price change | $1,300,000-13.3%$637/sqft |
Source: | ||
Public tax history
| Year | Property taxes | Tax assessment |
|---|---|---|
| 2025 | $7,051 +1.2% | $355,000 +10.5% |
| 2024 | $6,965 | $321,400 +7.3% |
| 2023 | -- | $299,600 +13.6% |
Find assessor info on the county website
Neighborhood: 49101
Nearby schools
GreatSchools rating
- 8/10Hollywood Elementary SchoolGrades: PK-5Distance: 3.9 mi
- 7/10Lakeshore Middle SchoolGrades: 6-8Distance: 4.1 mi
- 8/10Lakeshore High SchoolGrades: 9-12Distance: 4 mi
Get pre-qualified for a loan
At Zillow Home Loans, we can pre-qualify you in as little as 5 minutes with no impact to your credit score.An equal housing lender. NMLS #10287.
Sell with ease on Zillow
Get a Zillow Showcase℠ listing at no additional cost and you could sell for —faster.
$595,900
2% more+$11,918
With Zillow Showcase(estimated)$607,818

