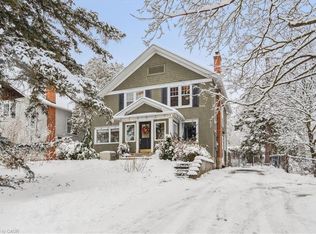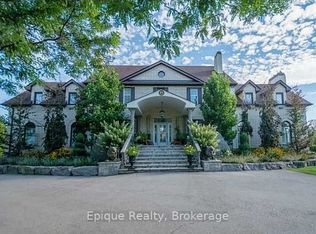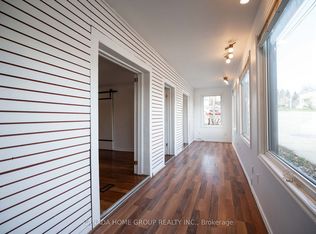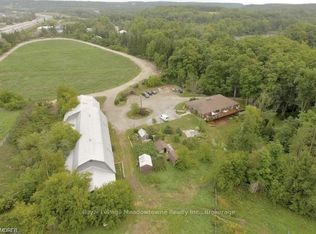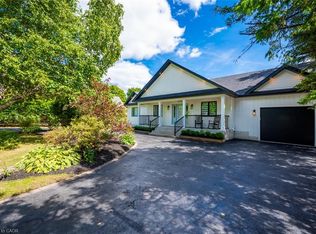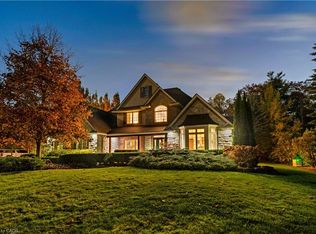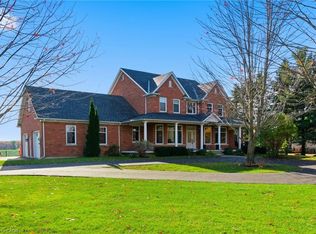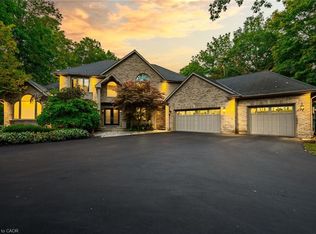8767 Twiss Rd, Milton, ON L0P 1B0
What's special
- 142 days |
- 27 |
- 0 |
Zillow last checked: 8 hours ago
Listing updated: September 04, 2025 at 01:39pm
Raman Dua, Broker of Record,
SAVE MAX REAL ESTATE INC,
Non Member, Salesperson,
Non-MEM Brokerage
Facts & features
Interior
Bedrooms & bathrooms
- Bedrooms: 6
- Bathrooms: 6
- Full bathrooms: 4
- 1/2 bathrooms: 2
- Main level bathrooms: 3
- Main level bedrooms: 3
Bedroom
- Level: Main
Bedroom
- Level: Main
Bedroom
- Level: Main
Bedroom
- Level: Second
Bedroom
- Level: Second
Other
- Level: Second
Bathroom
- Features: 2-Piece
- Level: Main
Bathroom
- Features: 3-Piece
- Level: Main
Bathroom
- Features: 4-Piece
- Level: Main
Bathroom
- Features: 5+ Piece
- Level: Second
Bathroom
- Features: 4-Piece
- Level: Second
Bathroom
- Features: 2-Piece
- Level: Second
Dining room
- Level: Main
Family room
- Level: Main
Kitchen
- Level: Main
Living room
- Level: Main
Loft
- Level: Second
Utility room
- Level: Second
Heating
- Propane, Water
Cooling
- Central Air
Appliances
- Included: Dishwasher, Dryer, Gas Stove, Microwave, Refrigerator, Washer
Features
- Other
- Basement: None
- Has fireplace: No
Interior area
- Total structure area: 4,950
- Total interior livable area: 4,950 sqft
- Finished area above ground: 4,950
Property
Parking
- Total spaces: 16
- Parking features: Attached Garage, Private Drive Triple+ Wide
- Attached garage spaces: 1
- Uncovered spaces: 15
Features
- Frontage type: North
- Frontage length: 286.35
Lot
- Size: 1.37 Acres
- Dimensions: 286.35 x 207.71
- Features: Rural, Other
Details
- Parcel number: 249710065
- Zoning: Rural A2/NEC control
Construction
Type & style
- Home type: SingleFamily
- Architectural style: Two Story
- Property subtype: Single Family Residence, Residential
Materials
- Stucco, Wood Siding
- Roof: Other
Condition
- 16-30 Years
- New construction: No
Utilities & green energy
- Sewer: Septic Tank
- Water: Well
Community & HOA
Location
- Region: Milton
Financial & listing details
- Price per square foot: C$533/sqft
- Annual tax amount: C$6,670
- Date on market: 9/4/2025
- Inclusions: Dishwasher, Dryer, Gas Stove, Microwave, Refrigerator, Washer, Existing Ss Fridge, Gas Stove, Dishwasher, Microwave, Washer & Dryer.
(647) 225-5780
By pressing Contact Agent, you agree that the real estate professional identified above may call/text you about your search, which may involve use of automated means and pre-recorded/artificial voices. You don't need to consent as a condition of buying any property, goods, or services. Message/data rates may apply. You also agree to our Terms of Use. Zillow does not endorse any real estate professionals. We may share information about your recent and future site activity with your agent to help them understand what you're looking for in a home.
Price history
Price history
| Date | Event | Price |
|---|---|---|
| 9/4/2025 | Price change | C$2,639,962+10.1%C$533/sqft |
Source: | ||
| 1/12/2021 | Listed for sale | C$2,397,000C$484/sqft |
Source: Royal LePage Meadowtowne Realty Inc., Brokerage #30820323 Report a problem | ||
Public tax history
Public tax history
Tax history is unavailable.Climate risks
Neighborhood: Nassagaweya
Nearby schools
GreatSchools rating
No schools nearby
We couldn't find any schools near this home.
