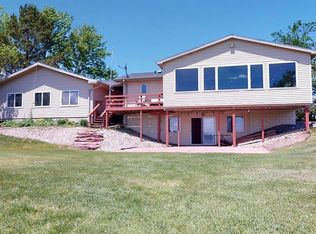Note: Price includes a $10,000 allowance for shoreline/retaining wall restoration! Newer ranch walk-out with 4 bedrooms, 3 baths, 3 car garage and beautiful open floor plan. Master bedroom suite with door to deck; spacious, bright kitchen with lake views; fireplace in great room with french doors to deck. Hardwood floors, geothermal HVAC system, vaulted ceiling, large maintenance free deck.
This property is off market, which means it's not currently listed for sale or rent on Zillow. This may be different from what's available on other websites or public sources.

