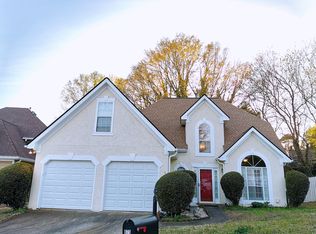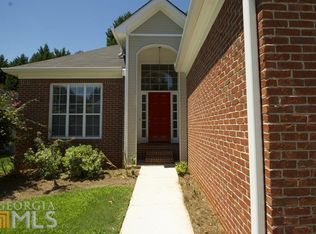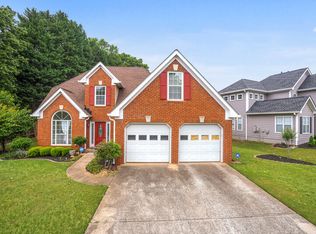Closed
$535,000
877 Ashwood Walk, Decatur, GA 30030
4beds
1,851sqft
Single Family Residence
Built in 1994
6,098.4 Square Feet Lot
$515,700 Zestimate®
$289/sqft
$2,831 Estimated rent
Home value
$515,700
$474,000 - $562,000
$2,831/mo
Zestimate® history
Loading...
Owner options
Explore your selling options
What's special
The best deal of 2025 - This home features multiple living spaces in a prime location facing the Decatur PATH & amazing Legacy Park. All just moments to Downtown Decatur and Avondale Estates. Step inside to find a light-filled living room complete with a cozy fireplace and an open floor plan that flows effortlessly into a separate dining room and a generous sunroom. The open kitchen features granite countertops, stainless steel appliances, maple cabinets, and plenty of storage and a spacious breakfast nook with bay windows. The dining room leads to a gorgeous, window-filled sunroom that is an ideal spot for morning coffee or evening beverages. An expansive, sunny deck and stone patio offer the perfect outdoor entertaining areas - with a low maintenance yard that overlooks a lot full of gorgeous trees. Upstairs you'll find a generous primary suite with a walk-in closet and a spacious bathroom with dual vanities. Three additional bedrooms and one spacious bathroom complete the second level. Enjoy the benefits of low taxes in unincorporated DeKalb County while savoring all the great amenities this home offers. Don't miss out on this incredible opportunity!
Zillow last checked: 8 hours ago
Listing updated: June 23, 2025 at 10:32am
Listed by:
David Lawhon 404-964-6443,
Compass
Bought with:
Tyler Russell, 358216
Engel & Völkers Atlanta
Source: GAMLS,MLS#: 10502525
Facts & features
Interior
Bedrooms & bathrooms
- Bedrooms: 4
- Bathrooms: 3
- Full bathrooms: 2
- 1/2 bathrooms: 1
Kitchen
- Features: Pantry
Heating
- Central
Cooling
- Attic Fan, Ceiling Fan(s), Central Air
Appliances
- Included: Dishwasher, Disposal, Dryer, Microwave, Refrigerator, Washer
- Laundry: Laundry Closet
Features
- Double Vanity, Walk-In Closet(s)
- Flooring: Carpet, Hardwood
- Windows: Window Treatments
- Basement: None
- Attic: Pull Down Stairs
- Number of fireplaces: 1
- Fireplace features: Family Room
- Common walls with other units/homes: No Common Walls
Interior area
- Total structure area: 1,851
- Total interior livable area: 1,851 sqft
- Finished area above ground: 1,851
- Finished area below ground: 0
Property
Parking
- Parking features: Garage
- Has garage: Yes
Features
- Levels: Two
- Stories: 2
- Patio & porch: Deck
- Fencing: Back Yard
- Body of water: None
Lot
- Size: 6,098 sqft
- Features: Cul-De-Sac, Level, Private
Details
- Parcel number: 15 233 10 023
Construction
Type & style
- Home type: SingleFamily
- Architectural style: Traditional
- Property subtype: Single Family Residence
Materials
- Wood Siding
- Foundation: Slab
- Roof: Composition
Condition
- Resale
- New construction: No
- Year built: 1994
Utilities & green energy
- Sewer: Public Sewer
- Water: Public
- Utilities for property: Cable Available, Electricity Available, High Speed Internet, Natural Gas Available, Phone Available, Sewer Available, Water Available
Community & neighborhood
Community
- Community features: Park, Playground, Sidewalks, Near Public Transport, Walk To Schools, Near Shopping
Location
- Region: Decatur
- Subdivision: Ashwood Glen
HOA & financial
HOA
- Has HOA: Yes
- HOA fee: $250 annually
- Services included: Maintenance Grounds
Other
Other facts
- Listing agreement: Exclusive Right To Sell
Price history
| Date | Event | Price |
|---|---|---|
| 6/17/2025 | Sold | $535,000-2.7%$289/sqft |
Source: | ||
| 4/17/2025 | Listed for sale | $550,000+85.7%$297/sqft |
Source: | ||
| 5/27/2014 | Sold | $296,100-4.5%$160/sqft |
Source: | ||
| 3/13/2014 | Pending sale | $310,000$167/sqft |
Source: Alma Fuller Realty #5259273 Report a problem | ||
| 3/6/2014 | Listed for sale | $310,000+21.6%$167/sqft |
Source: Alma Fuller Realty Company Report a problem | ||
Public tax history
| Year | Property taxes | Tax assessment |
|---|---|---|
| 2025 | $5,919 +8.8% | $215,480 +14.8% |
| 2024 | $5,442 +17.4% | $187,640 +4.7% |
| 2023 | $4,636 -7.5% | $179,240 +5.4% |
Find assessor info on the county website
Neighborhood: 30030
Nearby schools
GreatSchools rating
- 5/10Avondale Elementary SchoolGrades: PK-5Distance: 0.8 mi
- 5/10Druid Hills Middle SchoolGrades: 6-8Distance: 3.4 mi
- 6/10Druid Hills High SchoolGrades: 9-12Distance: 2.8 mi
Schools provided by the listing agent
- Elementary: Avondale
- Middle: Druid Hills
- High: Druid Hills
Source: GAMLS. This data may not be complete. We recommend contacting the local school district to confirm school assignments for this home.
Get a cash offer in 3 minutes
Find out how much your home could sell for in as little as 3 minutes with a no-obligation cash offer.
Estimated market value$515,700
Get a cash offer in 3 minutes
Find out how much your home could sell for in as little as 3 minutes with a no-obligation cash offer.
Estimated market value
$515,700


