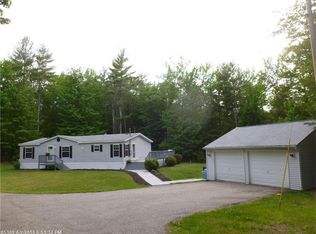Closed
$426,000
877 Deerwander Road, Hollis, ME 04042
3beds
1,888sqft
Single Family Residence
Built in 1970
2.75 Acres Lot
$474,400 Zestimate®
$226/sqft
$2,870 Estimated rent
Home value
$474,400
$451,000 - $498,000
$2,870/mo
Zestimate® history
Loading...
Owner options
Explore your selling options
What's special
Country Living at its finest! A true Classic oversized cape with a large 2 car garage set on a perfect nearly 3 acre country lot. Fall in love with the outdoors while gardening in the beautiful raised bed garden. Always dreamed of having chicken? Already set up for collecting those eggs! More of a party person? Have fun barbecuing on the large back deck overlooking the fire pit and huge fenced in yard. You will love the quality features of this home, including natural cedar, siding, and a brick front porch. Step inside and enjoy the solid laminate flooring throughout the first floor, solid doors and replacement windows.. The large kitchen is full of cabinets and a Baker's oven overlooking and open living space with a fireplace. A formal dining room, or perhaps a living room has great light in the front of the house. An additional living room or den has a great brick fireplace and is ready for those cozy nights. Work from home? A great first floor office with built-in desk, or use it as a spare bedroom on the first floor. Upstairs, the primary bedroom is back to front with two large closets and a vanity station with a sink. Two additional decent size bedrooms are on the second floor. Need even more space? A Great Dry basement with a fireplace. Or a bonus space over the garage are here for your finishing. We can't wait for you to come see this home. Showings are open through Sunday with an open house on Saturday offers are due on Monday at 9 AM.
Zillow last checked: 8 hours ago
Listing updated: September 22, 2024 at 07:42pm
Listed by:
RE/MAX Coastal
Bought with:
Real Estate 2000 ME/NH
Source: Maine Listings,MLS#: 1575863
Facts & features
Interior
Bedrooms & bathrooms
- Bedrooms: 3
- Bathrooms: 2
- Full bathrooms: 1
- 1/2 bathrooms: 1
Bedroom 1
- Level: First
Bedroom 2
- Level: Second
Bedroom 3
- Level: Second
Bedroom 4
- Level: Second
Den
- Level: First
Dining room
- Level: First
Kitchen
- Level: First
Living room
- Level: First
Heating
- Baseboard, Hot Water
Cooling
- None
Appliances
- Included: Dishwasher, Dryer, Electric Range, Refrigerator, Washer
Features
- 1st Floor Bedroom, Walk-In Closet(s)
- Flooring: Carpet, Laminate
- Basement: Bulkhead,Interior Entry,Full,Unfinished
- Number of fireplaces: 2
Interior area
- Total structure area: 1,888
- Total interior livable area: 1,888 sqft
- Finished area above ground: 1,888
- Finished area below ground: 0
Property
Parking
- Total spaces: 2
- Parking features: Paved, 1 - 4 Spaces
- Garage spaces: 2
Features
- Patio & porch: Deck
- Has view: Yes
- View description: Trees/Woods
Lot
- Size: 2.75 Acres
- Features: Near Town, Rural, Level, Open Lot
Details
- Additional structures: Outbuilding
- Parcel number: HLLSM5L55S3
- Zoning: RR2
Construction
Type & style
- Home type: SingleFamily
- Architectural style: Cape Cod
- Property subtype: Single Family Residence
Materials
- Wood Frame, Shingle Siding, Wood Siding
- Roof: Shingle
Condition
- Year built: 1970
Utilities & green energy
- Electric: Circuit Breakers
- Sewer: Private Sewer
- Water: Private
Community & neighborhood
Security
- Security features: Air Radon Mitigation System
Location
- Region: Hollis Center
Price history
| Date | Event | Price |
|---|---|---|
| 11/27/2023 | Sold | $426,000+6.8%$226/sqft |
Source: | ||
| 11/1/2023 | Pending sale | $399,000$211/sqft |
Source: | ||
| 10/26/2023 | Listed for sale | $399,000+62.9%$211/sqft |
Source: | ||
| 2/5/2020 | Sold | $245,000-2%$130/sqft |
Source: | ||
| 12/13/2019 | Price change | $249,900-5.7%$132/sqft |
Source: Bean Group #1438497 Report a problem | ||
Public tax history
| Year | Property taxes | Tax assessment |
|---|---|---|
| 2024 | $3,351 +3.5% | $223,390 |
| 2023 | $3,239 -3.3% | $223,390 |
| 2022 | $3,351 +5.3% | $223,390 |
Find assessor info on the county website
Neighborhood: 04042
Nearby schools
GreatSchools rating
- 4/10Hollis SchoolGrades: PK-5Distance: 3.5 mi
- 4/10Bonny Eagle Middle SchoolGrades: 6-8Distance: 7.3 mi
- 3/10Bonny Eagle High SchoolGrades: 9-12Distance: 7.4 mi

Get pre-qualified for a loan
At Zillow Home Loans, we can pre-qualify you in as little as 5 minutes with no impact to your credit score.An equal housing lender. NMLS #10287.
