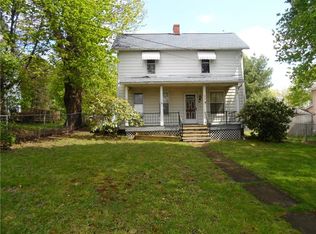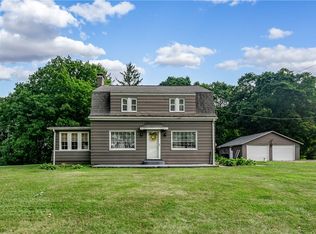Sold for $257,000 on 11/27/23
$257,000
877 Halston Rd, West Sunbury, PA 16061
4beds
--sqft
Single Family Residence
Built in 1900
0.65 Acres Lot
$283,900 Zestimate®
$--/sqft
$1,858 Estimated rent
Home value
$283,900
$264,000 - $307,000
$1,858/mo
Zestimate® history
Loading...
Owner options
Explore your selling options
What's special
FARMHOUSE!! This stately home was built in 1914 has a picturesque setting & view. The original woodwork, double boarded, is in mint condition. There is vintage charm & character galore with the arched doorway in between the kitchen & dining room, 12-foot ceilings, hardwood floors, & crown molding. You'll enjoy the lrge old fashioned front porch w/ a swing. The floor plan is great with a main floor laundry, full bathroom, with an additional room that could be an office or family rm.. Waste management is free including recycling because of the location. You'll be amazed at the size of this home including all the storage areas. New laminate wood flooring in the family room & living room. The kitchen has been updated by installing a new backsplash & painting the cabinets. The kitchen has plenty of room to add an island & bonus room on the 3rd floor could be a 5th bedrn. New furnace in 2020 & new well water treatment equipment purchased this year. Don't miss seeing this home!
Zillow last checked: 8 hours ago
Listing updated: November 27, 2023 at 09:15am
Listed by:
Sharon Campbell 724-946-2712,
BERKSHIRE HATHAWAY THE PREFERRED REALTY
Bought with:
Melissa Jenesky, RS366529
BERKSHIRE HATHAWAY THE PREFERRED REALTY
Source: WPMLS,MLS#: 1619551 Originating MLS: West Penn Multi-List
Originating MLS: West Penn Multi-List
Facts & features
Interior
Bedrooms & bathrooms
- Bedrooms: 4
- Bathrooms: 3
- Full bathrooms: 2
- 1/2 bathrooms: 1
Primary bedroom
- Level: Upper
- Dimensions: 19x18
Bedroom 2
- Level: Upper
- Dimensions: 13x11
Bedroom 3
- Level: Upper
- Dimensions: 15x11
Bedroom 4
- Level: Upper
- Dimensions: 12x11
Bonus room
- Level: Upper
- Dimensions: 15x11
Dining room
- Level: Main
- Dimensions: 16x15
Entry foyer
- Level: Main
- Dimensions: 12x8
Kitchen
- Level: Main
- Dimensions: 15x14
Laundry
- Level: Main
- Dimensions: 10x8
Living room
- Level: Main
- Dimensions: 18x14
Heating
- Forced Air, Gas
Cooling
- Central Air
Appliances
- Included: Some Gas Appliances, Dishwasher, Microwave, Refrigerator, Stove
Features
- Window Treatments
- Flooring: Hardwood, Laminate, Tile
- Windows: Multi Pane, Window Treatments
- Basement: Unfinished,Walk-Up Access
Property
Parking
- Total spaces: 2
- Parking features: Detached, Garage, Garage Door Opener
- Has garage: Yes
Features
- Levels: Three Or More
- Stories: 3
- Pool features: None
Lot
- Size: 0.65 Acres
- Dimensions: 98 x 297 x 91 x 300
Details
- Parcel number: 080S1B40000
Construction
Type & style
- Home type: SingleFamily
- Architectural style: Colonial,Three Story
- Property subtype: Single Family Residence
Materials
- Aluminum Siding
- Roof: Asphalt
Condition
- Resale
- Year built: 1900
Utilities & green energy
- Sewer: Septic Tank
- Water: Well
Community & neighborhood
Location
- Region: West Sunbury
Price history
| Date | Event | Price |
|---|---|---|
| 11/27/2023 | Sold | $257,000-4.8% |
Source: | ||
| 11/15/2023 | Pending sale | $270,000 |
Source: BHHS broker feed #1619551 Report a problem | ||
| 10/6/2023 | Contingent | $270,000 |
Source: | ||
| 9/4/2023 | Price change | $270,000-1.8% |
Source: | ||
| 8/17/2023 | Price change | $275,000-6.8% |
Source: | ||
Public tax history
| Year | Property taxes | Tax assessment |
|---|---|---|
| 2024 | $1,718 +3% | $12,650 |
| 2023 | $1,667 +3.7% | $12,650 |
| 2022 | $1,608 | $12,650 |
Find assessor info on the county website
Neighborhood: 16061
Nearby schools
GreatSchools rating
- 6/10Dassa Mckinney El SchoolGrades: K-6Distance: 1.1 mi
- 5/10Moniteau Junior-Senior High SchoolGrades: 7-12Distance: 3.5 mi
Schools provided by the listing agent
- District: Moniteau
Source: WPMLS. This data may not be complete. We recommend contacting the local school district to confirm school assignments for this home.

Get pre-qualified for a loan
At Zillow Home Loans, we can pre-qualify you in as little as 5 minutes with no impact to your credit score.An equal housing lender. NMLS #10287.

