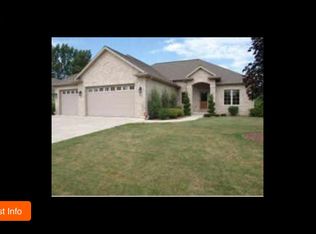Sold
$620,000
877 Richborough Rd, Green Bay, WI 54313
5beds
3,824sqft
Single Family Residence
Built in 2005
0.45 Acres Lot
$672,100 Zestimate®
$162/sqft
$3,226 Estimated rent
Home value
$672,100
$638,000 - $706,000
$3,226/mo
Zestimate® history
Loading...
Owner options
Explore your selling options
What's special
STUNNING DESIGN WITH UNEXPECTED DETAILS THROUGHOUT THIS BEAUTIFUL RANCH HOME! Brick front w/large brick arch over front stoop. Amazing woodwork, cabinetry & trim. Soaring vaulted ceilings featuring lighted barrel in hallway, open staircase to lower w/decorative metal rails. Primary bedroom w/full bath ensuite, large walk in closet, tiled shower for 2, soaking tub. Main BR has lighted decorative tray ceiling, crown molding,. Split BR concept, 2 more large BR's on main level, large walk in closets. Kitchen, laundry & all baths have granite counters. Open concept kitchen has sliding patio doors to deck overlooking back yard & conservancy beyond. Showings begin on 6/23/23 through 6/26/23. Offers presented on 6/27.
Zillow last checked: 8 hours ago
Listing updated: December 17, 2024 at 02:02am
Listed by:
Listing Maintenance Office:920-432-1007,
Mark D Olejniczak Realty, Inc.,
Jane Jadin 920-621-4879,
Mark D Olejniczak Realty, Inc.
Bought with:
Brittony Cartwright
Resource One Realty, LLC
Source: RANW,MLS#: 50276683
Facts & features
Interior
Bedrooms & bathrooms
- Bedrooms: 5
- Bathrooms: 3
- Full bathrooms: 3
- 1/2 bathrooms: 1
Bedroom 1
- Level: Main
- Dimensions: 14x17
Bedroom 2
- Level: Main
- Dimensions: 11x12
Bedroom 3
- Level: Main
- Dimensions: 11x12
Bedroom 4
- Level: Lower
- Dimensions: 13x16
Bedroom 5
- Level: Lower
- Dimensions: 15x16
Family room
- Level: Lower
- Dimensions: 15x24
Kitchen
- Level: Main
- Dimensions: 12x25
Living room
- Level: Main
- Dimensions: 16x17
Other
- Description: Den/Office
- Level: Main
- Dimensions: 12x11
Other
- Description: Exercise Room
- Level: Lower
- Dimensions: 11x11
Other
- Description: Laundry
- Level: Main
- Dimensions: 5x8
Heating
- Forced Air
Cooling
- Forced Air, Central Air
Appliances
- Included: Dishwasher, Disposal, Dryer, Microwave, Range, Refrigerator, Washer, Water Softener Owned
Features
- At Least 1 Bathtub, High Speed Internet, Pantry, Split Bedroom, Walk-in Shower
- Basement: 8Ft+ Ceiling,Full,Full Sz Windows Min 20x24,Sump Pump,Finished
- Number of fireplaces: 2
- Fireplace features: Two, Gas
Interior area
- Total interior livable area: 3,824 sqft
- Finished area above ground: 2,326
- Finished area below ground: 1,498
Property
Parking
- Total spaces: 3
- Parking features: Attached, Garage Door Opener
- Attached garage spaces: 3
Accessibility
- Accessibility features: 1st Floor Bedroom, 1st Floor Full Bath, Hall Width 36 Inches or More
Features
- Patio & porch: Deck
- Exterior features: Sprinkler System
Lot
- Size: 0.45 Acres
Details
- Parcel number: VH2630
- Zoning: Residential
- Special conditions: Arms Length
Construction
Type & style
- Home type: SingleFamily
- Architectural style: Contemporary
- Property subtype: Single Family Residence
Materials
- Brick, Vinyl Siding
- Foundation: Poured Concrete
Condition
- New construction: No
- Year built: 2005
Utilities & green energy
- Sewer: Public Sewer
- Water: Public
Community & neighborhood
Location
- Region: Green Bay
- Subdivision: Glen Kent Estates
Price history
| Date | Event | Price |
|---|---|---|
| 7/28/2023 | Sold | $620,000+0%$162/sqft |
Source: RANW #50276683 Report a problem | ||
| 7/19/2023 | Pending sale | $619,900$162/sqft |
Source: RANW #50276683 Report a problem | ||
| 6/27/2023 | Contingent | $619,900$162/sqft |
Source: | ||
| 6/20/2023 | Listed for sale | $619,900+77.2%$162/sqft |
Source: RANW #50276683 Report a problem | ||
| 5/31/2008 | Sold | $349,900$92/sqft |
Source: RANW #10803617 Report a problem | ||
Public tax history
| Year | Property taxes | Tax assessment |
|---|---|---|
| 2024 | $9,028 +3.9% | $516,200 |
| 2023 | $8,689 +2.8% | $516,200 |
| 2022 | $8,454 +5.5% | $516,200 +23.3% |
Find assessor info on the county website
Neighborhood: 54313
Nearby schools
GreatSchools rating
- 8/10Meadowbrook Elementary SchoolGrades: PK-4Distance: 1.2 mi
- 9/10Bay View Middle SchoolGrades: 7-8Distance: 1.9 mi
- 7/10Bay Port High SchoolGrades: 9-12Distance: 2.6 mi
Schools provided by the listing agent
- Elementary: Meadowbrook
- Middle: Lineville
- High: Bay Port
Source: RANW. This data may not be complete. We recommend contacting the local school district to confirm school assignments for this home.

Get pre-qualified for a loan
At Zillow Home Loans, we can pre-qualify you in as little as 5 minutes with no impact to your credit score.An equal housing lender. NMLS #10287.
