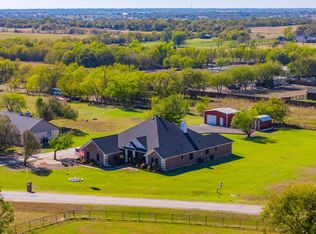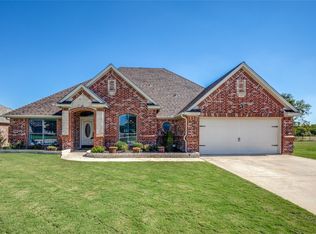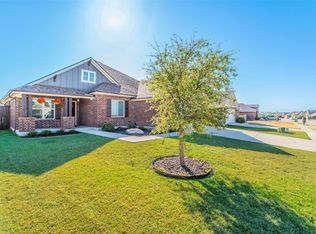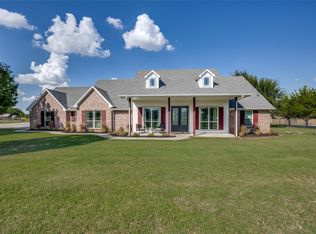FREE 2022 John Deere X350 Riding Lawn Mower with 48 inch deck, Kobalt electric mower, 50 inch Samsung television, and Samsung side by side refrigerator in garage with purchase!! Charming Country Retreat on the Edge of Town! Welcome to this stunning 4-bedroom, 3.5-bath custom home nestled on a spacious 1-acre lot just outside the city limits. This beautifully designed property offers the perfect blend of country charm and modern convenience. Step inside to find custom etched concrete floors and an open-concept layout that flows seamlessly throughout the main living spaces. The heart of the home is the oversized kitchen, complete with a large island, an abundance of cabinet space, and built-ins — ideal for cooking and entertaining. The adjoining dining area and spacious living room creating a warm and inviting atmosphere.
Downstairs features two guest bedrooms and a full bath, along with a spacious primary suite offering privacy and comfort. Upstairs, you’ll find a huge fourth bedroom with a full bath — perfect as a guest suite, game room, or home office. Outside, enjoy peaceful country living with a fenced backyard, large storage building, and even a chicken coop for those looking to embrace a homestead lifestyle. This property is a rare find, offering the serenity of country life just minutes from town amenities. Don’t miss the opportunity to make this unique home yours! New roof, gutters, and some siding (North and east sides, window screens and a portion of the fence will be replaced prior to closing.
Pending
$490,000
8770 Rector Rd, Sanger, TX 76266
4beds
2,395sqft
Est.:
Single Family Residence
Built in 1999
1 Acres Lot
$483,500 Zestimate®
$205/sqft
$-- HOA
What's special
Chicken coopAdjoining dining areaFenced backyardLarge storage buildingLarge islandAbundance of cabinet spaceOpen-concept layout
- 48 days |
- 25 |
- 0 |
Likely to sell faster than
Zillow last checked: 8 hours ago
Listing updated: December 30, 2025 at 04:24pm
Listed by:
MISTY SCHMITZ 0487385 940-665-6730,
TIERRA REAL ESTATE 940-665-6730
Source: NTREIS,MLS#: 21129677
Facts & features
Interior
Bedrooms & bathrooms
- Bedrooms: 4
- Bathrooms: 4
- Full bathrooms: 3
- 1/2 bathrooms: 1
Primary bedroom
- Features: Ceiling Fan(s), Dual Sinks, En Suite Bathroom, Jetted Tub, Separate Shower, Walk-In Closet(s)
- Level: First
- Dimensions: 17 x 13
Bedroom
- Features: Split Bedrooms, Walk-In Closet(s)
- Level: First
- Dimensions: 11 x 11
Bedroom
- Features: Split Bedrooms, Walk-In Closet(s)
- Level: First
- Dimensions: 11 x 11
Other
- Features: Ceiling Fan(s)
- Level: Second
- Dimensions: 25 x 21
Kitchen
- Features: Breakfast Bar, Built-in Features, Eat-in Kitchen, Kitchen Island, Pantry
- Level: First
- Dimensions: 22 x 12
Living room
- Features: Ceiling Fan(s), Fireplace
- Level: First
- Dimensions: 21 x 12
Utility room
- Features: Built-in Features
- Level: First
- Dimensions: 8 x 6
Heating
- Central, Fireplace(s), Gas, Propane
Cooling
- Central Air, Ceiling Fan(s), Electric
Appliances
- Included: Dishwasher, Gas Range, Gas Water Heater, Microwave
Features
- Built-in Features, Decorative/Designer Lighting Fixtures, Eat-in Kitchen, High Speed Internet, Kitchen Island, Open Floorplan, Pantry, Vaulted Ceiling(s), Walk-In Closet(s)
- Flooring: Carpet, Concrete
- Has basement: No
- Number of fireplaces: 1
- Fireplace features: Decorative, Living Room, Other, Propane, Insert
Interior area
- Total interior livable area: 2,395 sqft
Video & virtual tour
Property
Parking
- Total spaces: 2
- Parking features: Door-Single, Driveway, Garage, Garage Door Opener, Inside Entrance, Kitchen Level, Lighted, Oversized, Private, RV Access/Parking, Garage Faces Side
- Attached garage spaces: 2
- Has uncovered spaces: Yes
Features
- Levels: Two
- Stories: 2
- Patio & porch: Covered
- Exterior features: Lighting, Other, Private Yard, Rain Gutters, Storage
- Pool features: None
- Fencing: Fenced,Privacy,Wood
Lot
- Size: 1 Acres
- Features: Acreage, Back Yard, Interior Lot, Lawn, Landscaped
- Residential vegetation: Cleared
Details
- Parcel number: R199625
Construction
Type & style
- Home type: SingleFamily
- Architectural style: Traditional,Detached
- Property subtype: Single Family Residence
- Attached to another structure: Yes
Materials
- Brick
- Foundation: Slab
- Roof: Composition
Condition
- Year built: 1999
Utilities & green energy
- Sewer: Septic Tank
- Water: Community/Coop, Rural
- Utilities for property: Electricity Available, Electricity Connected, Natural Gas Available, Propane, Septic Available, Separate Meters, Water Available
Community & HOA
Community
- Subdivision: Horst Add
HOA
- Has HOA: No
Location
- Region: Sanger
Financial & listing details
- Price per square foot: $205/sqft
- Tax assessed value: $353,000
- Annual tax amount: $6,295
- Date on market: 12/10/2025
- Cumulative days on market: 38 days
- Listing terms: Cash,Conventional,1031 Exchange,FHA,USDA Loan,VA Loan
- Electric utility on property: Yes
Estimated market value
$483,500
$459,000 - $508,000
$2,753/mo
Price history
Price history
| Date | Event | Price |
|---|---|---|
| 12/31/2025 | Pending sale | $490,000$205/sqft |
Source: NTREIS #21129677 Report a problem | ||
| 12/22/2025 | Contingent | $490,000$205/sqft |
Source: NTREIS #21129677 Report a problem | ||
| 12/10/2025 | Listed for sale | $490,000$205/sqft |
Source: NTREIS #21129677 Report a problem | ||
| 9/22/2025 | Listing removed | $490,000$205/sqft |
Source: NTREIS #21057102 Report a problem | ||
| 9/11/2025 | Listed for sale | $490,000-0.8%$205/sqft |
Source: NTREIS #21057102 Report a problem | ||
Public tax history
Public tax history
| Year | Property taxes | Tax assessment |
|---|---|---|
| 2025 | $3,171 -38.3% | $353,000 -23.9% |
| 2024 | $5,142 0% | $463,771 +1.3% |
| 2023 | $5,143 +146.7% | $457,845 +98% |
Find assessor info on the county website
BuyAbility℠ payment
Est. payment
$3,139/mo
Principal & interest
$2350
Property taxes
$617
Home insurance
$172
Climate risks
Neighborhood: 76266
Nearby schools
GreatSchools rating
- 7/10Clear Creek Intermediate SchoolGrades: 3-5Distance: 1.7 mi
- 6/10Sanger Middle SchoolGrades: 7-8Distance: 2.7 mi
- 5/10Sanger High SchoolGrades: 9-12Distance: 3.4 mi
Schools provided by the listing agent
- Elementary: Chisolm Trail
- High: Krum
- District: Sanger ISD
Source: NTREIS. This data may not be complete. We recommend contacting the local school district to confirm school assignments for this home.
- Loading



