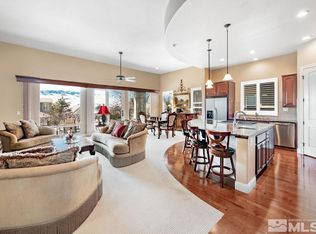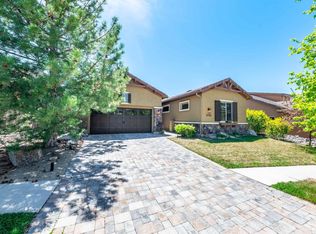Closed
$750,000
8772 Lynrock Cir, Reno, NV 89523
3beds
2,431sqft
Single Family Residence
Built in 2005
6,098.4 Square Feet Lot
$752,500 Zestimate®
$309/sqft
$3,090 Estimated rent
Home value
$752,500
$685,000 - $828,000
$3,090/mo
Zestimate® history
Loading...
Owner options
Explore your selling options
What's special
Discover the elegance of this Somersett home located in the gated community of Talon Pointe, offering breathtaking mountain views and no back neighbors. The living room impresses with high ceilings, a cozy fireplace adorned with a rock surround, warm wood mantle and shelves, and tile flooring. The kitchen is a chef's dream, featuring stainless steel appliances, granite counters, a large walk-in pantry, under-cabinet lighting, a prep sink, and more. Enjoy stunning mountain views from both the living room, and the primary bedroom. The primary bedroom suite, located on the main level, includes a spacious bathroom with a walk-in shower, a large closet, and dual sinks. Also on the main level are bedroom 2 and a full bath. Elegant wrought iron stair railing leads to the upstairs, where you'll find bedroom 3, another full bath, and a loft with a built-in bookcase. The backyard is your private oasis, complete with a paver patio and patio cover, perfect for relaxing and taking in the mountain views. As a resident of the Somersett community, you'll have access to amenities including a clubhouse, swimming pool, hot tub, tennis courts, and a local shopping center. Don't miss this opportunity to make this stunning home your own!
Zillow last checked: 8 hours ago
Listing updated: May 14, 2025 at 10:11am
Listed by:
Cristy Leck S.181900 775-376-0116,
RE/MAX Professionals-Reno
Bought with:
Viktor Ganchev, S.171772
eXp Realty
Source: NNRMLS,MLS#: 240008592
Facts & features
Interior
Bedrooms & bathrooms
- Bedrooms: 3
- Bathrooms: 3
- Full bathrooms: 3
Heating
- Forced Air, Natural Gas
Cooling
- Central Air, Refrigerated
Appliances
- Included: Dishwasher, Disposal, Gas Cooktop, Microwave, Oven, None
- Laundry: Cabinets, Laundry Area, Laundry Room, Sink
Features
- Breakfast Bar, High Ceilings, Pantry, Master Downstairs, Smart Thermostat, Walk-In Closet(s)
- Flooring: Carpet, Ceramic Tile, Wood
- Windows: Double Pane Windows, Vinyl Frames
- Has fireplace: Yes
- Fireplace features: Gas Log
Interior area
- Total structure area: 2,431
- Total interior livable area: 2,431 sqft
Property
Parking
- Total spaces: 2
- Parking features: Attached, Garage Door Opener
- Attached garage spaces: 2
Features
- Stories: 2
- Patio & porch: Patio
- Exterior features: None
- Fencing: Back Yard
- Has view: Yes
- View description: Mountain(s)
Lot
- Size: 6,098 sqft
- Features: Landscaped, Level, Sprinklers In Front, Sprinklers In Rear
Details
- Parcel number: 23249310
- Zoning: PD
Construction
Type & style
- Home type: SingleFamily
- Property subtype: Single Family Residence
Materials
- Stucco, Masonry Veneer
- Foundation: Crawl Space
- Roof: Pitched,Tile
Condition
- Year built: 2005
Utilities & green energy
- Sewer: Public Sewer
- Water: Public
- Utilities for property: Cable Available, Electricity Available, Internet Available, Natural Gas Available, Sewer Available, Water Available, Cellular Coverage, Water Meter Installed
Community & neighborhood
Security
- Security features: Security Fence, Smoke Detector(s)
Location
- Region: Reno
- Subdivision: 21 @ Somersett
HOA & financial
HOA
- Has HOA: Yes
- HOA fee: $255 monthly
- Amenities included: Fitness Center, Gated, Golf Course, Maintenance Grounds, Pool, Sauna, Spa/Hot Tub, Tennis Court(s), Clubhouse/Recreation Room
- Services included: Snow Removal
Other
Other facts
- Listing terms: 1031 Exchange,Cash,Conventional,FHA,VA Loan
Price history
| Date | Event | Price |
|---|---|---|
| 1/13/2025 | Sold | $750,000-6.1%$309/sqft |
Source: | ||
| 12/5/2024 | Pending sale | $799,000$329/sqft |
Source: | ||
| 8/13/2024 | Price change | $799,000-3.2%$329/sqft |
Source: | ||
| 7/9/2024 | Listed for sale | $825,000+7.3%$339/sqft |
Source: | ||
| 4/26/2022 | Sold | $769,000-0.1%$316/sqft |
Source: Public Record Report a problem | ||
Public tax history
| Year | Property taxes | Tax assessment |
|---|---|---|
| 2025 | $4,591 +3% | $189,549 +2.8% |
| 2024 | $4,457 +3% | $184,453 +2.2% |
| 2023 | $4,328 +3% | $180,470 +18.2% |
Find assessor info on the county website
Neighborhood: Somersett
Nearby schools
GreatSchools rating
- 6/10George Westergard Elementary SchoolGrades: PK-5Distance: 2.3 mi
- 5/10B D Billinghurst Middle SchoolGrades: 6-8Distance: 2.4 mi
- 7/10Robert Mc Queen High SchoolGrades: 9-12Distance: 2.7 mi
Schools provided by the listing agent
- Elementary: Westergard
- Middle: Billinghurst
- High: McQueen
Source: NNRMLS. This data may not be complete. We recommend contacting the local school district to confirm school assignments for this home.
Get a cash offer in 3 minutes
Find out how much your home could sell for in as little as 3 minutes with a no-obligation cash offer.
Estimated market value$752,500
Get a cash offer in 3 minutes
Find out how much your home could sell for in as little as 3 minutes with a no-obligation cash offer.
Estimated market value
$752,500

