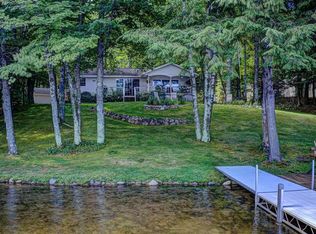Sand Lake A Frame is sure to please. Flat approach to the water where you will find a sand beach and large deck at the waters edge. Gorgeous views and well-maintained home. The lakeside wall is mainly glass, so you have a view of the lake from most every room in the home. Located approximately 20 minutes from Minocqua, Tomahawk and Rhinelander. You are in the heart of the Northwoods. First floor features 1/2 bath, mud room/office & custom kitchen that flows to the dining room then living room with gas fireplace and doors leading to a pergola covered stamped concrete patio which faces the lake. From living room, classy wood steps take you to another level where you have a large living room area that faces the lake. 2 bedrooms and bath. Loft at the peak of the a-frame that will be youngster's favorite place with a queen bed. A 500+ square foot heated room beneath garage with overhead door that has been newly insulated and paneled. Great place for exercise room and storage area for toys/equipment/sleds. All new stainless-steel appliances. Including front load washer and dryer. Double oven 5 burner gas stove/oven with air fryer settings. New rustic wide hardwood flooring in downstairs living room. New boiler and furnace in installed in 2020. Added central air conditioning in 2020. Original home was without a dishwasher added a stainless one in 2022. New modern light fixtures. Fresh paint in most every room. Great fishing lake and sandy bottom lake for swimming. Beautiful beach across the lake. Underground power and fiber optic high speed internet installed around the lake in 2022.
This property is off market, which means it's not currently listed for sale or rent on Zillow. This may be different from what's available on other websites or public sources.
