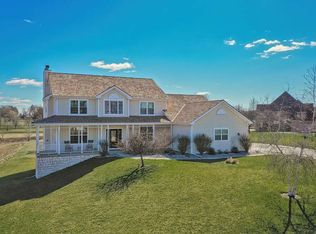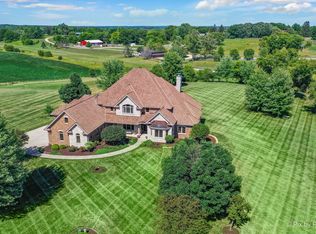Closed
$575,000
8775 Country Shire Ln, Spring Grove, IL 60081
4beds
2,345sqft
Single Family Residence
Built in 2004
0.92 Acres Lot
$614,600 Zestimate®
$245/sqft
$3,410 Estimated rent
Home value
$614,600
$578,000 - $658,000
$3,410/mo
Zestimate® history
Loading...
Owner options
Explore your selling options
What's special
Step into luxury with this stunning, all-brick ranch home at 8775 Country Shire Lane, Spring Grove, Illinois, offered at $575,000 in the Sundial Farms Neighborhood. This home's sturdy, all-brick construction ensures durability and timeless beauty. Nestled on a lush 1-acre lot that backs onto scenic horse farms, this home is a haven of peace and beauty. The 2,345 sqft of living space on the main level as well as 2,345 sqft in the English basement, includes 4 bedrooms and 3 bathrooms, tailored for comfort and elegance. Reverse Osmosis. Recent updates include a new furnace, air conditioner, and a sump pump, and a cedar shake roof that exemplifies its impeccable maintenance. This is the only ranch available in the neighborhood and is move-in ready. Schedule a visit today. This listing highlights pictures showing the large, comfortably sized bedrooms and three full bathrooms featuring luxurious amenities such as a whirlpool, separate shower, and double sinks. A large living room with a cozy fireplace, dining room, and additional family and recreation rooms offer ample space for relaxation and entertainment. Vaulted ceilings, built in speakers, skylights, and a beautiful bar for entertaining. This home has all of those little extra features from a pantry with pull out shelves to those bigger extras like a radon mitigation system. Beyond its beautiful interiors, the property offers unmatched amenities for outdoor enthusiasts and nature lovers. Access the old entrance to the Chain O'Lakes State Park from your backyard via bike or walking, and take advantage of the neighborhood barn for convenient boat or RV storage. The nearby boat launch provides easy access to days on the water. The home's three-car garage is heated and finished, providing a comfortable work or storage space regardless of the weather and an electric dog fence ensures that every family member is catered to, including furry ones. Unlike any other, this home combines the tranquility of countryside living with the conveniences of modern amenities, making it a superior choice for those seeking a serene yet vibrant lifestyle. Embrace this unique opportunity to own a piece of paradise in Spring Grove. Located in the highly desired Nippersink and Richmond-Burton School Districts and the Sundial Farms Neighborhood.
Zillow last checked: 8 hours ago
Listing updated: July 13, 2024 at 08:00am
Listing courtesy of:
Christal Baldocchi 847-456-1246,
Keller Williams North Shore West
Bought with:
Michelle Gassensmith
Real Broker, LLC
Source: MRED as distributed by MLS GRID,MLS#: 12041230
Facts & features
Interior
Bedrooms & bathrooms
- Bedrooms: 4
- Bathrooms: 3
- Full bathrooms: 3
Primary bedroom
- Features: Flooring (Carpet), Bathroom (Full, Tub & Separate Shwr)
- Level: Main
- Area: 270 Square Feet
- Dimensions: 18X15
Bedroom 2
- Features: Flooring (Carpet)
- Level: Main
- Area: 165 Square Feet
- Dimensions: 15X11
Bedroom 3
- Features: Flooring (Carpet)
- Level: Main
- Area: 180 Square Feet
- Dimensions: 15X12
Bedroom 4
- Level: Main
- Area: 252 Square Feet
- Dimensions: 18X14
Bar entertainment
- Level: Basement
- Area: 528 Square Feet
- Dimensions: 24X22
Dining room
- Features: Flooring (Carpet)
- Level: Main
- Area: 180 Square Feet
- Dimensions: 15X12
Eating area
- Level: Main
- Area: 132 Square Feet
- Dimensions: 11X12
Family room
- Features: Flooring (Carpet)
- Level: Main
- Area: 273 Square Feet
- Dimensions: 21X13
Kitchen
- Features: Flooring (Ceramic Tile), Window Treatments (Bay Window(s))
- Level: Main
- Area: 156 Square Feet
- Dimensions: 13X12
Laundry
- Features: Flooring (Ceramic Tile)
- Level: Main
- Area: 66 Square Feet
- Dimensions: 11X6
Living room
- Features: Flooring (Carpet), Window Treatments (Skylight(s))
- Level: Main
- Area: 396 Square Feet
- Dimensions: 22X18
Office
- Level: Basement
- Area: 132 Square Feet
- Dimensions: 12X11
Recreation room
- Level: Basement
- Area: 672 Square Feet
- Dimensions: 21X32
Heating
- Natural Gas
Cooling
- Central Air
Appliances
- Laundry: Gas Dryer Hookup, Sink
Features
- Cathedral Ceiling(s)
- Basement: Finished,Full
- Number of fireplaces: 1
- Fireplace features: Family Room
Interior area
- Total structure area: 3,895
- Total interior livable area: 2,345 sqft
- Finished area below ground: 1,550
Property
Parking
- Total spaces: 3
- Parking features: Asphalt, Garage Door Opener, Heated Garage, On Site, Garage Owned, Attached, Garage
- Attached garage spaces: 3
- Has uncovered spaces: Yes
Accessibility
- Accessibility features: No Disability Access
Features
- Stories: 1
- Fencing: Invisible
Lot
- Size: 0.92 Acres
- Features: Nature Preserve Adjacent
Details
- Parcel number: 0520453017
- Special conditions: None
- Other equipment: Ceiling Fan(s)
Construction
Type & style
- Home type: SingleFamily
- Architectural style: Ranch
- Property subtype: Single Family Residence
Materials
- Brick
- Foundation: Concrete Perimeter
- Roof: Shake
Condition
- New construction: No
- Year built: 2004
Utilities & green energy
- Sewer: Septic Tank
- Water: Well
Community & neighborhood
Community
- Community features: Park, Stable(s), Horse-Riding Trails, Lake, Street Paved
Location
- Region: Spring Grove
- Subdivision: Sundial Farms
Other
Other facts
- Listing terms: FHA
- Ownership: Fee Simple
Price history
| Date | Event | Price |
|---|---|---|
| 7/12/2024 | Sold | $575,000$245/sqft |
Source: | ||
| 6/21/2024 | Contingent | $575,000$245/sqft |
Source: | ||
| 4/30/2024 | Listed for sale | $575,000$245/sqft |
Source: | ||
| 4/29/2024 | Listing removed | -- |
Source: Owner Report a problem | ||
| 4/21/2024 | Listed for sale | $575,000+105.4%$245/sqft |
Source: Owner Report a problem | ||
Public tax history
| Year | Property taxes | Tax assessment |
|---|---|---|
| 2024 | $13,133 +8.9% | $172,208 +14.6% |
| 2023 | $12,056 +4.2% | $150,249 +13.7% |
| 2022 | $11,575 +4.9% | $132,168 +6.1% |
Find assessor info on the county website
Neighborhood: 60081
Nearby schools
GreatSchools rating
- 4/10Spring Grove Elementary SchoolGrades: PK-5Distance: 1.7 mi
- 6/10Nippersink Middle SchoolGrades: 6-8Distance: 5.5 mi
- 8/10Richmond-Burton High SchoolGrades: 9-12Distance: 5.3 mi
Schools provided by the listing agent
- Elementary: Spring Grove Elementary School
- Middle: Nippersink Middle School
- High: Richmond-Burton Community High S
- District: 2
Source: MRED as distributed by MLS GRID. This data may not be complete. We recommend contacting the local school district to confirm school assignments for this home.
Get a cash offer in 3 minutes
Find out how much your home could sell for in as little as 3 minutes with a no-obligation cash offer.
Estimated market value$614,600
Get a cash offer in 3 minutes
Find out how much your home could sell for in as little as 3 minutes with a no-obligation cash offer.
Estimated market value
$614,600

