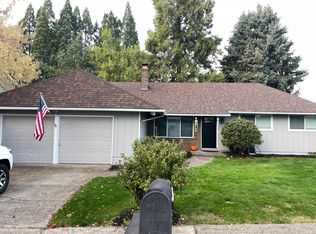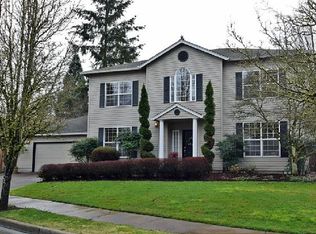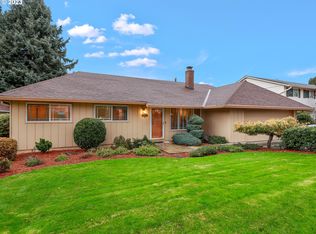Sold
$725,000
8775 SW Comanche Way, Tualatin, OR 97062
3beds
2,767sqft
Residential, Single Family Residence
Built in 1996
7,405.2 Square Feet Lot
$720,800 Zestimate®
$262/sqft
$3,528 Estimated rent
Home value
$720,800
$685,000 - $764,000
$3,528/mo
Zestimate® history
Loading...
Owner options
Explore your selling options
What's special
Tucked away on a quiet corner lot, this beautifully maintained home offers the perfect balance of privacy and convenience—just minutes from shopping and dining. The spacious kitchen includes a pantry, ample cabinetry, and generous counter space—ideal for both everyday living and entertaining. Enjoy vaulted and 9-foot ceilings, central A/C, an in-ground sprinkler system, and a newer roof and NEW hardy plank siding! The private backyard provides a peaceful outdoor retreat. Built in 1996 and exceptionally cared for—this home shows like new! Bonus room offers flexibility and could easily serve as a 4th bedroom.
Zillow last checked: 8 hours ago
Listing updated: September 24, 2025 at 05:23am
Listed by:
Eliott Long 503-519-0440,
Move Real Estate Inc,
Brittany Gibbs 503-836-2010,
Move Real Estate Inc
Bought with:
Christina Rixie, 201247860
Knipe Realty ERA Powered
Source: RMLS (OR),MLS#: 758640498
Facts & features
Interior
Bedrooms & bathrooms
- Bedrooms: 3
- Bathrooms: 3
- Full bathrooms: 2
- Partial bathrooms: 1
- Main level bathrooms: 1
Primary bedroom
- Features: Suite, Vaulted Ceiling, Wallto Wall Carpet
- Level: Upper
- Area: 247
- Dimensions: 19 x 13
Bedroom 2
- Features: Closet, Wallto Wall Carpet
- Level: Upper
- Area: 180
- Dimensions: 15 x 12
Bedroom 3
- Features: Closet, Wallto Wall Carpet
- Level: Upper
- Area: 143
- Dimensions: 13 x 11
Dining room
- Features: Formal, High Ceilings
- Level: Main
- Area: 130
- Dimensions: 13 x 10
Family room
- Features: Fireplace, Great Room
- Level: Main
- Area: 225
- Dimensions: 15 x 15
Kitchen
- Features: Builtin Range, Dishwasher, Disposal, Gas Appliances, Hardwood Floors, Microwave, Nook, Pantry, Builtin Oven, Free Standing Refrigerator
- Level: Main
- Area: 209
- Width: 11
Living room
- Features: Formal, High Ceilings
- Level: Main
- Area: 195
- Dimensions: 15 x 13
Heating
- Forced Air, Fireplace(s)
Cooling
- Central Air
Appliances
- Included: Built In Oven, Built-In Range, Dishwasher, Disposal, Gas Appliances, Microwave, Plumbed For Ice Maker, Free-Standing Refrigerator, Gas Water Heater
Features
- Soaking Tub, Closet, Formal, High Ceilings, Great Room, Nook, Pantry, Suite, Vaulted Ceiling(s)
- Flooring: Hardwood, Wall to Wall Carpet
- Windows: Double Pane Windows, Vinyl Frames
- Basement: Crawl Space
- Number of fireplaces: 1
- Fireplace features: Gas, Heatilator
Interior area
- Total structure area: 2,767
- Total interior livable area: 2,767 sqft
Property
Parking
- Total spaces: 2
- Parking features: Driveway, On Street, Garage Door Opener, Attached
- Attached garage spaces: 2
- Has uncovered spaces: Yes
Features
- Levels: Two
- Stories: 2
- Patio & porch: Deck, Porch
- Fencing: Fenced
- Has view: Yes
- View description: Seasonal
Lot
- Size: 7,405 sqft
- Features: Corner Lot, Level, Private, Seasonal, Sprinkler, SqFt 7000 to 9999
Details
- Parcel number: R2049619
- Zoning: Res.
Construction
Type & style
- Home type: SingleFamily
- Architectural style: Traditional
- Property subtype: Residential, Single Family Residence
Materials
- Cement Siding
- Foundation: Concrete Perimeter
- Roof: Composition
Condition
- Resale
- New construction: No
- Year built: 1996
Utilities & green energy
- Gas: Gas
- Sewer: Public Sewer
- Water: Public
Community & neighborhood
Location
- Region: Tualatin
Other
Other facts
- Listing terms: Cash,Conventional,FHA,VA Loan
- Road surface type: Paved
Price history
| Date | Event | Price |
|---|---|---|
| 9/15/2025 | Sold | $725,000+1.4%$262/sqft |
Source: | ||
| 8/12/2025 | Pending sale | $715,000$258/sqft |
Source: | ||
| 7/23/2025 | Price change | $715,000-1.4%$258/sqft |
Source: | ||
| 6/19/2025 | Listed for sale | $725,000+81.3%$262/sqft |
Source: | ||
| 12/20/2006 | Sold | $400,000+60.1%$145/sqft |
Source: Public Record Report a problem | ||
Public tax history
| Year | Property taxes | Tax assessment |
|---|---|---|
| 2025 | $7,646 +10.1% | $408,470 +3% |
| 2024 | $6,947 +2.7% | $396,580 +3% |
| 2023 | $6,766 +4.5% | $385,030 +3% |
Find assessor info on the county website
Neighborhood: 97062
Nearby schools
GreatSchools rating
- 4/10Tualatin Elementary SchoolGrades: PK-5Distance: 0.5 mi
- 3/10Hazelbrook Middle SchoolGrades: 6-8Distance: 1.8 mi
- 4/10Tualatin High SchoolGrades: 9-12Distance: 1.1 mi
Schools provided by the listing agent
- Elementary: Tualatin
- Middle: Hazelbrook
- High: Tualatin
Source: RMLS (OR). This data may not be complete. We recommend contacting the local school district to confirm school assignments for this home.
Get a cash offer in 3 minutes
Find out how much your home could sell for in as little as 3 minutes with a no-obligation cash offer.
Estimated market value$720,800
Get a cash offer in 3 minutes
Find out how much your home could sell for in as little as 3 minutes with a no-obligation cash offer.
Estimated market value
$720,800


