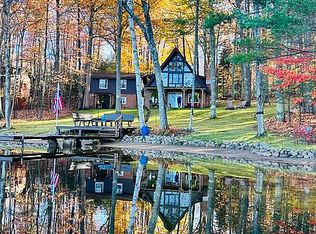Impeccably maintained Sand Lake property! This is the perfect northwoods package with a move-in ready home, private and beautifully landscaped .92 acre lot and 111 feet of sand frontage with crystal clear water. The lakeside of the home features an open concept kitchen, dining and living room area providing scenic lake views. The spacious kitchen also features tile flooring, great lighting and a center island while the living room offers an impressive stone gas fireplace. The dining area provides access to the lakeside deck and covered porch. The main level also includes 3 generously sized bedrooms, 2 full baths, an office, laundry area and plenty of storage. The exterior features a 40 ft wide 3-car garage, brick paver walkways, a brick patio and fire pit, 2 piers and a shoreline sitting deck with its own fireplace. Additional features include central air, central vacuum and a clean and dry partial basement. Great location between Tomahawk, Minocqua and Rhinelander.
This property is off market, which means it's not currently listed for sale or rent on Zillow. This may be different from what's available on other websites or public sources.
