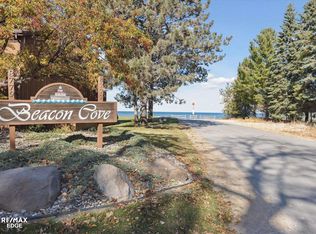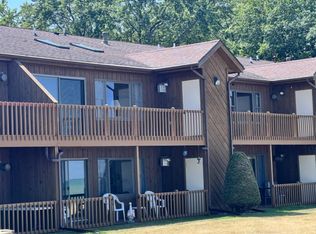Sold for $369,900
$369,900
8779 Larned Rd #21, Pt Austin, MI 48467
2beds
1,050sqft
Condominium
Built in 1990
-- sqft lot
$-- Zestimate®
$352/sqft
$-- Estimated rent
Home value
Not available
Estimated sales range
Not available
Not available
Zestimate® history
Loading...
Owner options
Explore your selling options
What's special
Completely remodeled and back on the market! This beautifully updated 2-bedroom, 2-bath condo on the shores of Lake Huron offers fresh, modern finishes and open, airy living spaces with breathtaking lake views. Enjoy direct access to your private deck—perfect for morning coffee or evening sunsets. Just a short walk to the marina, charming restaurants, and a seasonal farmers market, this location offers the ideal blend of coastal relaxation and small-town convenience. Includes a one-car garage and dedicated storage unit. Whether you're seeking a full-time residence or a weekend escape, this turnkey condo delivers the best of low-maintenance, lakefront living.
Zillow last checked: 8 hours ago
Listing updated: October 14, 2025 at 09:07am
Listed by:
Bridget R Brown-McKone 810-845-7302,
REMAX Edge,
Erwin McKone 219-688-0089,
REMAX Edge
Bought with:
Bridget R Brown-McKone, 125078
REMAX Edge
Erwin McKone
REMAX Edge
Source: MiRealSource,MLS#: 50183719 Originating MLS: East Central Association of REALTORS
Originating MLS: East Central Association of REALTORS
Facts & features
Interior
Bedrooms & bathrooms
- Bedrooms: 2
- Bathrooms: 2
- Full bathrooms: 2
Bedroom 1
- Level: Entry
- Area: 110
- Dimensions: 10 x 11
Bedroom 2
- Level: Entry
- Area: 165
- Dimensions: 11 x 15
Bathroom 1
- Level: Entry
- Area: 80
- Dimensions: 10 x 8
Bathroom 2
- Level: Entry
- Area: 50
- Dimensions: 10 x 5
Dining room
- Level: Entry
- Area: 110
- Dimensions: 10 x 11
Kitchen
- Level: Entry
- Area: 80
- Dimensions: 10 x 8
Living room
- Level: Entry
- Area: 252
- Dimensions: 18 x 14
Heating
- Forced Air, Natural Gas
Cooling
- Ceiling Fan(s), Central Air
Appliances
- Included: Dishwasher, Disposal, Dryer, Microwave, Range/Oven, Refrigerator, Washer, Gas Water Heater
Features
- Basement: None,Crawl Space
- Number of fireplaces: 1
- Fireplace features: Gas, Living Room
Interior area
- Total structure area: 1,050
- Total interior livable area: 1,050 sqft
- Finished area above ground: 1,050
- Finished area below ground: 0
Property
Parking
- Total spaces: 1
- Parking features: Detached, Garage Door Opener
- Garage spaces: 1
Features
- Exterior features: Balcony
- Has view: Yes
- View description: Water, Lake
- Has water view: Yes
- Water view: Water,Lake
- Waterfront features: Waterfront, Shared Waterfront, Great Lake
- Body of water: Lake Huron
Details
- Parcel number: 2012602100
- Special conditions: Private
Construction
Type & style
- Home type: Condo
- Architectural style: Other
- Property subtype: Condominium
Materials
- Wood Siding
Condition
- Year built: 1990
Utilities & green energy
- Sewer: Public Sanitary
- Water: Public
Community & neighborhood
Community
- Community features: Beach Area
Location
- Region: Pt Austin
- Subdivision: Beacon Cove Condo
HOA & financial
HOA
- Has HOA: Yes
- HOA fee: $300 monthly
- Amenities included: Private Entry, Storage
- Services included: HOA, Maintenance Grounds
Other
Other facts
- Listing agreement: Exclusive Right To Sell
- Listing terms: Cash,Conventional,FHA,VA Loan
Price history
| Date | Event | Price |
|---|---|---|
| 10/14/2025 | Sold | $369,900$352/sqft |
Source: | ||
| 9/10/2025 | Pending sale | $369,900$352/sqft |
Source: | ||
| 8/1/2025 | Listed for sale | $369,900$352/sqft |
Source: | ||
Public tax history
Tax history is unavailable.
Neighborhood: 48467
Nearby schools
GreatSchools rating
- 5/10North Huron SchoolGrades: K-12Distance: 7.3 mi
Schools provided by the listing agent
- District: North Huron School District
Source: MiRealSource. This data may not be complete. We recommend contacting the local school district to confirm school assignments for this home.

Get pre-qualified for a loan
At Zillow Home Loans, we can pre-qualify you in as little as 5 minutes with no impact to your credit score.An equal housing lender. NMLS #10287.

