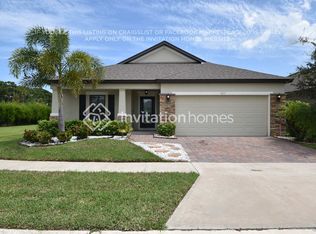This spacious home is located on a corner lot in a quiet neighborhood in Rockledge. The location is perfect to have quick access to theme parks, beaches, Kennedy Space Center, Cape Canaveral, airports and more. Three bedrooms, two bathrooms, potential for two dining areas and living rooms, or use one for a home office. The master bedroom and master bathroom includes a large bathtub, separate shower, two walk-in closets, and sliding glass doors to the large enclosed patio. New roof at closing. New fence on this corner lot! New Roof to be installed before closing and owner will transfer the warranty to new owners. The backyard is newly fenced, perfect for your furry friends or to add a swimming pool and extend a screened lanai.
This property is off market, which means it's not currently listed for sale or rent on Zillow. This may be different from what's available on other websites or public sources.
