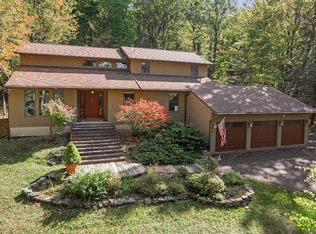Sold for $435,000
$435,000
878 Powderhouse Rd, Binghamton, NY 13903
4beds
3,421sqft
Single Family Residence
Built in 1979
5 Acres Lot
$461,100 Zestimate®
$127/sqft
$2,912 Estimated rent
Home value
$461,100
$387,000 - $549,000
$2,912/mo
Zestimate® history
Loading...
Owner options
Explore your selling options
What's special
Private Retreat on 5 Acres! Granite Counters w/ SS Appliances Eat-In Kitchen, New Plush Carpeting Throughout, Vaulted Ceiling in Great Room w/ Gorgeous Stone Fireplace & Wet Bar For Entertaining, Large Master Suite w/ Tiled Shower, Granite Counter & Walk in Closet, 6 Panel Solid Wood Doors, Large Trex Deck w/ Hot Tub, Enjoy Nature, Yet Be Just Minutes Away From Downtown.
Zillow last checked: 8 hours ago
Listing updated: May 02, 2025 at 02:00pm
Listed by:
Cynthia Welch,
EXIT REALTY HOMEWARD BOUND
Bought with:
Katherine Donlin, 10401266044
WARREN REAL ESTATE (Vestal)
Source: GBMLS,MLS#: 329683 Originating MLS: Greater Binghamton Association of REALTORS
Originating MLS: Greater Binghamton Association of REALTORS
Facts & features
Interior
Bedrooms & bathrooms
- Bedrooms: 4
- Bathrooms: 4
- Full bathrooms: 3
- 1/2 bathrooms: 1
Primary bedroom
- Level: Second
- Dimensions: 18 x 16
Bedroom
- Level: Second
- Dimensions: 13 x 13
Bedroom
- Level: Second
- Dimensions: 11 x 10
Bedroom
- Level: Second
- Dimensions: 11 x 9
Primary bathroom
- Level: Second
- Dimensions: 8 x 7
Bathroom
- Level: Second
- Dimensions: 8 x 7
Bathroom
- Level: Basement
- Dimensions: 11 x 7
Bonus room
- Level: First
- Dimensions: 9 x 8 Mud Room
Bonus room
- Level: First
- Dimensions: 18 x 16 Sun Room
Dining room
- Level: First
- Dimensions: 12 x 10
Family room
- Level: Basement
- Dimensions: 22 x 16
Foyer
- Level: First
- Dimensions: 10 x 7
Great room
- Level: First
- Dimensions: 24 x 14
Half bath
- Level: First
- Dimensions: 5 x 5
Kitchen
- Level: First
- Dimensions: 18 x 12
Laundry
- Level: Basement
- Dimensions: 20 x 5
Living room
- Level: First
- Dimensions: 19 x 13
Heating
- Electric, Forced Air
Cooling
- Ceiling Fan(s)
Appliances
- Included: Dryer, Dishwasher, Exhaust Fan, Free-Standing Range, Microwave, Oil Water Heater, Range, Refrigerator, Washer
- Laundry: Washer Hookup, Dryer Hookup
Features
- Wet Bar, Cathedral Ceiling(s), Hot Tub/Spa, Skylights, Vaulted Ceiling(s), Walk-In Closet(s)
- Flooring: Carpet, Hardwood, Tile
- Windows: Insulated Windows, Skylight(s)
- Has fireplace: Yes
- Fireplace features: Bonus Room, Family Room, Gas
Interior area
- Total interior livable area: 3,421 sqft
- Finished area above ground: 2,928
- Finished area below ground: 493
Property
Parking
- Total spaces: 2
- Parking features: Attached, Electricity, Garage, Two Car Garage
- Attached garage spaces: 2
Features
- Levels: Two
- Stories: 2
- Exterior features: Landscaping
- Has spa: Yes
- Spa features: Hot Tub
Lot
- Size: 5 Acres
- Dimensions: 5 acres
- Features: Garden, Sloped Up, Wooded, Landscaped
Details
- Parcel number: 0322001910214
- Zoning: R1
- Zoning description: R1
Construction
Type & style
- Home type: SingleFamily
- Architectural style: Two Story
- Property subtype: Single Family Residence
Materials
- Aluminum Siding
- Foundation: Basement, Concrete Perimeter, Poured
Condition
- Year built: 1979
Utilities & green energy
- Sewer: Public Sewer
- Water: Well
- Utilities for property: Cable Available
Community & neighborhood
Location
- Region: Binghamton
Other
Other facts
- Listing agreement: Exclusive Right To Sell
- Ownership: OWNER
Price history
| Date | Event | Price |
|---|---|---|
| 5/2/2025 | Sold | $435,000$127/sqft |
Source: | ||
| 3/3/2025 | Pending sale | $435,000$127/sqft |
Source: | ||
| 2/26/2025 | Contingent | $435,000$127/sqft |
Source: | ||
| 1/16/2025 | Listed for sale | $435,000+29.1%$127/sqft |
Source: | ||
| 12/16/2022 | Sold | $337,000+0.9%$99/sqft |
Source: | ||
Public tax history
| Year | Property taxes | Tax assessment |
|---|---|---|
| 2024 | -- | $185,000 |
| 2023 | -- | $185,000 |
| 2022 | -- | $185,000 |
Find assessor info on the county website
Neighborhood: 13903
Nearby schools
GreatSchools rating
- 6/10Vestal Hills Elementary SchoolGrades: K-5Distance: 1.6 mi
- 6/10Vestal Middle SchoolGrades: 6-8Distance: 3.5 mi
- 7/10Vestal Senior High SchoolGrades: 9-12Distance: 4.8 mi
Schools provided by the listing agent
- Elementary: Vestal Hills
- District: Vestal
Source: GBMLS. This data may not be complete. We recommend contacting the local school district to confirm school assignments for this home.
