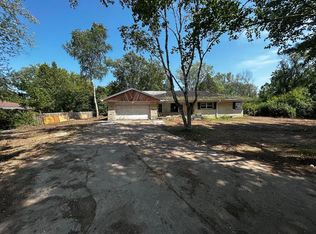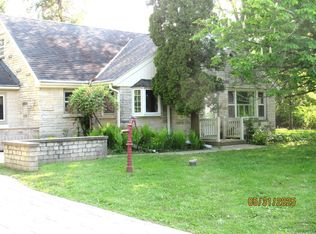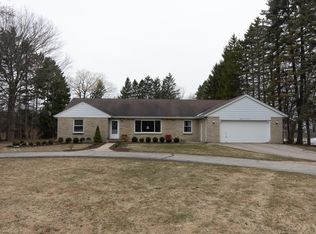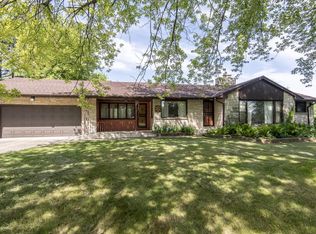Closed
$425,000
8780 North Spruce ROAD, River Hills, WI 53217
3beds
2,591sqft
Single Family Residence
Built in 1950
0.49 Acres Lot
$435,400 Zestimate®
$164/sqft
$3,708 Estimated rent
Home value
$435,400
$396,000 - $479,000
$3,708/mo
Zestimate® history
Loading...
Owner options
Explore your selling options
What's special
This 3-bedroom, 1 full bath and 2 half baths home has lots to offer. The living room has a natural fireplace and large windows to let in the natural light. The home also features a formal dining room with built in China cabinet. There is a sunroom that overlooks your spacious backyard. Feel free to stock up or take advantage of deals because your kitchen has a pantry and 2 additional closets in the hallway to conveniently store all your finds. The kitchen and dining room are also newly painted and have new flooring. The main bathroom has a new shower over tub and new flooring. The finished basement has a large bar area and large rec room that will make entertaining or movie night fun and a breeze. The spacious backyard is fully fenced, has a patio, gazebo and a vegetable garden area.
Zillow last checked: 8 hours ago
Listing updated: June 13, 2025 at 02:02am
Listed by:
Nancy Lawrence PropertyInfo@shorewest.com,
Shorewest Realtors, Inc.
Bought with:
Mikaela A Collar
Source: WIREX MLS,MLS#: 1913832 Originating MLS: Metro MLS
Originating MLS: Metro MLS
Facts & features
Interior
Bedrooms & bathrooms
- Bedrooms: 3
- Bathrooms: 2
- Full bathrooms: 1
- 1/2 bathrooms: 2
- Main level bedrooms: 3
Primary bedroom
- Level: Main
- Area: 156
- Dimensions: 13 x 12
Bedroom 2
- Level: Main
- Area: 132
- Dimensions: 12 x 11
Bedroom 3
- Level: Main
- Area: 132
- Dimensions: 12 x 11
Bathroom
- Features: Shower Over Tub, Shower Stall
Dining room
- Level: Main
- Area: 120
- Dimensions: 12 x 10
Kitchen
- Level: Main
- Area: 216
- Dimensions: 18 x 12
Living room
- Level: Main
- Area: 352
- Dimensions: 22 x 16
Heating
- Natural Gas, Forced Air
Cooling
- Central Air
Appliances
- Included: Dishwasher, Dryer, Oven, Range, Refrigerator, Washer, Water Softener
Features
- Pantry
- Basement: Block,Full,Partially Finished,Sump Pump
Interior area
- Total structure area: 2,591
- Total interior livable area: 2,591 sqft
- Finished area above ground: 1,691
- Finished area below ground: 900
Property
Parking
- Total spaces: 2
- Parking features: Garage Door Opener, Attached, 2 Car
- Attached garage spaces: 2
Features
- Levels: One
- Stories: 1
- Patio & porch: Patio
- Fencing: Fenced Yard
Lot
- Size: 0.49 Acres
Details
- Additional structures: Cabana/Gazebo
- Parcel number: 0528994000
- Zoning: RES
Construction
Type & style
- Home type: SingleFamily
- Architectural style: Ranch
- Property subtype: Single Family Residence
Materials
- Brick, Brick/Stone
Condition
- 21+ Years
- New construction: No
- Year built: 1950
Utilities & green energy
- Sewer: Public Sewer
- Water: Well
Community & neighborhood
Location
- Region: River Hills
- Municipality: River Hills
Price history
| Date | Event | Price |
|---|---|---|
| 5/23/2025 | Sold | $425,000-5.6%$164/sqft |
Source: | ||
| 5/16/2025 | Pending sale | $450,000$174/sqft |
Source: | ||
| 4/30/2025 | Contingent | $450,000$174/sqft |
Source: | ||
| 4/15/2025 | Listed for sale | $450,000+91.5%$174/sqft |
Source: | ||
| 4/27/2017 | Sold | $235,000-2.1%$91/sqft |
Source: Public Record Report a problem | ||
Public tax history
| Year | Property taxes | Tax assessment |
|---|---|---|
| 2022 | $3,889 -24.3% | $183,600 |
| 2021 | $5,139 | $183,600 |
| 2020 | $5,139 +1.2% | $183,600 |
Find assessor info on the county website
Neighborhood: 53217
Nearby schools
GreatSchools rating
- 10/10Indian Hill Elementary SchoolGrades: PK-3Distance: 0.2 mi
- 10/10Maple Dale Elementary SchoolGrades: 4-8Distance: 0.8 mi
- 9/10Nicolet High SchoolGrades: 9-12Distance: 2.6 mi
Schools provided by the listing agent
- High: Nicolet
- District: Maple Dale-Indian Hill
Source: WIREX MLS. This data may not be complete. We recommend contacting the local school district to confirm school assignments for this home.

Get pre-qualified for a loan
At Zillow Home Loans, we can pre-qualify you in as little as 5 minutes with no impact to your credit score.An equal housing lender. NMLS #10287.



