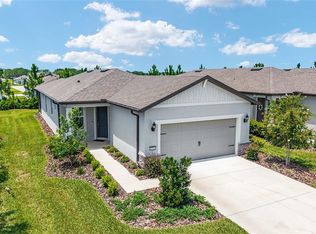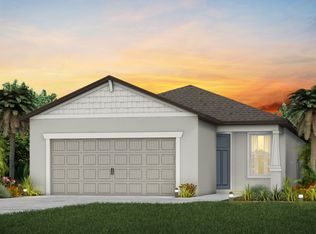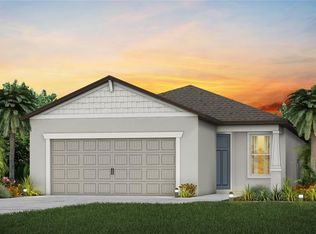Sold for $290,000 on 10/04/25
$290,000
8780 SW 58th Street Rd, Ocala, FL 34481
2beds
1,469sqft
Single Family Residence
Built in 2023
5,663 Square Feet Lot
$290,200 Zestimate®
$197/sqft
$1,995 Estimated rent
Home value
$290,200
$258,000 - $328,000
$1,995/mo
Zestimate® history
Loading...
Owner options
Explore your selling options
What's special
NEW PRICING AS OF SEPTEMBER 2ND! MOVE IN READY 2023 COMPASS MODEL! Located in Del Webb Stone Creek Community in the Bridlewood neighborhood. This is a fabulous home if you are looking to downsize or you are snow birding. HOA maintained maintenance free yard, includes cable, internet, curbside garbage and recycle. You will feel very at home with this spacious open floor plan. The flex room is perfect for an office or craft room with privacy doors, there is no carpet, LVP flooring in both bedrooms, closets and flex room. Upgraded in and out shower door in master bedroom and glass shower doors in guest bathroom. Many upgrades with build and after closing. Lanai and front porch are screened in with back lanai privacy screen for your outdoor comfort. Ceiling fans in every room and lanai with remote controls. No need to purchase appliances, they are all included. Epoxy flooring in garage with a whole house water softening system. PLUS the gorgeous amenities included in your HOA boasting two clubhouses with indoor/outdoor heated pools, poolside jacuzzi, inside sauna and steam room with a large indoor spa. The spacious fitness center with studio rooms for many different fitness classes. Enjoy all that this Del Webb community has to give, let's not forget the beautiful golf course surrounded by attractive lakes and ponds and onsite restaurant. One of the best things about Stone Creek, is all the fun places you can golf cart outside the community. This home is priced to sell!
Zillow last checked: 8 hours ago
Listing updated: October 04, 2025 at 07:18am
Listing Provided by:
Della Lazare 321-363-2020,
EXP REALTY LLC 888-883-8509
Bought with:
Kim Hagan, 3290476
RE/MAX FOXFIRE - HWY 40
Source: Stellar MLS,MLS#: OM697256 Originating MLS: Sarasota - Manatee
Originating MLS: Sarasota - Manatee

Facts & features
Interior
Bedrooms & bathrooms
- Bedrooms: 2
- Bathrooms: 2
- Full bathrooms: 2
Primary bedroom
- Features: Built-in Closet
- Level: First
- Area: 185.9 Square Feet
- Dimensions: 14.3x13
Kitchen
- Level: First
- Area: 129.27 Square Feet
- Dimensions: 13.9x9.3
Living room
- Level: First
- Area: 223.79 Square Feet
- Dimensions: 13.9x16.1
Heating
- Central
Cooling
- Central Air
Appliances
- Included: Dishwasher, Disposal, Dryer, Electric Water Heater, Ice Maker, Microwave, Range, Refrigerator, Washer
- Laundry: Electric Dryer Hookup, Inside, Washer Hookup
Features
- High Ceilings, Living Room/Dining Room Combo, Open Floorplan, Primary Bedroom Main Floor, Stone Counters, Thermostat, Walk-In Closet(s)
- Flooring: Ceramic Tile, Luxury Vinyl
- Doors: Sliding Doors
- Windows: Window Treatments
- Has fireplace: No
Interior area
- Total structure area: 2,235
- Total interior livable area: 1,469 sqft
Property
Parking
- Total spaces: 2
- Parking features: Garage - Attached
- Attached garage spaces: 2
Features
- Levels: One
- Stories: 1
- Exterior features: Irrigation System, Lighting, Rain Gutters
- Waterfront features: Lake
Lot
- Size: 5,663 sqft
- Dimensions: 47 x 120
Details
- Parcel number: 3489184253
- Zoning: PUD
- Special conditions: None
Construction
Type & style
- Home type: SingleFamily
- Property subtype: Single Family Residence
Materials
- Block, Stucco
- Foundation: Slab
- Roof: Shingle
Condition
- New construction: No
- Year built: 2023
Details
- Builder model: Compass
- Builder name: Pulte
Utilities & green energy
- Sewer: Private Sewer
- Water: Private
- Utilities for property: Cable Connected, Electricity Connected, Sewer Connected, Street Lights, Underground Utilities, Water Connected
Community & neighborhood
Community
- Community features: Fishing, Lake, Association Recreation - Owned, Clubhouse, Deed Restrictions, Dog Park, Fitness Center, Gated Community - Guard, Golf Carts OK, Golf, Pool, Racquetball, Restaurant, Sidewalks, Tennis Court(s)
Senior living
- Senior community: Yes
Location
- Region: Ocala
- Subdivision: STONE CREEK
HOA & financial
HOA
- Has HOA: Yes
- HOA fee: $448 monthly
- Amenities included: Cable TV, Clubhouse, Fitness Center, Gated, Golf Course, Maintenance, Pickleball Court(s), Pool, Sauna, Security, Shuffleboard Court, Spa/Hot Tub, Tennis Court(s)
- Services included: 24-Hour Guard, Cable TV, Common Area Taxes, Community Pool, Internet, Maintenance Grounds
- Association name: Rachel Mayer/First Service
- Association phone: 352-237-8418
Other fees
- Pet fee: $0 monthly
Other financial information
- Total actual rent: 0
Other
Other facts
- Listing terms: Cash,Conventional,FHA,VA Loan
- Ownership: Fee Simple
- Road surface type: Asphalt
Price history
| Date | Event | Price |
|---|---|---|
| 10/4/2025 | Sold | $290,000-3.3%$197/sqft |
Source: | ||
| 9/13/2025 | Pending sale | $299,900$204/sqft |
Source: | ||
| 9/2/2025 | Price change | $299,900-1.6%$204/sqft |
Source: | ||
| 7/20/2025 | Price change | $304,900-3.2%$208/sqft |
Source: | ||
| 6/11/2025 | Price change | $314,900-1.3%$214/sqft |
Source: | ||
Public tax history
| Year | Property taxes | Tax assessment |
|---|---|---|
| 2024 | $2,622 +689% | $188,258 +836.3% |
| 2023 | $332 | $20,107 -23.3% |
| 2022 | -- | $26,226 |
Find assessor info on the county website
Neighborhood: 34481
Nearby schools
GreatSchools rating
- 6/10Saddlewood Elementary SchoolGrades: PK-5Distance: 4.5 mi
- 4/10Liberty Middle SchoolGrades: 6-8Distance: 5.1 mi
- 4/10West Port High SchoolGrades: 9-12Distance: 1.9 mi
Get a cash offer in 3 minutes
Find out how much your home could sell for in as little as 3 minutes with a no-obligation cash offer.
Estimated market value
$290,200
Get a cash offer in 3 minutes
Find out how much your home could sell for in as little as 3 minutes with a no-obligation cash offer.
Estimated market value
$290,200


