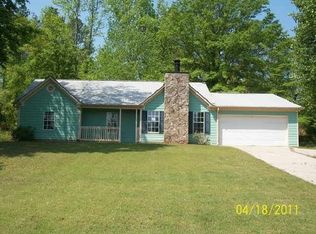Beautiful ranch home on over 3 acres with full finished basement overlooking private pond. Home features hardwood flooring, custom wood blinds & sunroom with panoramic views of the private, wooded lot with pond! Living room with double sided fireplace that also faces the dining room. Gourmet kitchen with large island & new ss appliances. Spacious master suite, generously sized additional bedrooms & bathroom with updated vanity with granite & tile flooring. Terrace level boasts a gameroom, living room, second kitchen with breakfast room & bedroom with full bath! Home is larger than tax records indicate!
This property is off market, which means it's not currently listed for sale or rent on Zillow. This may be different from what's available on other websites or public sources.
