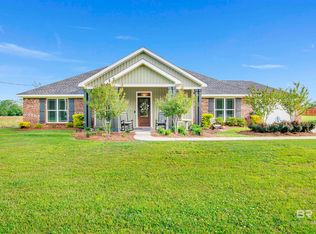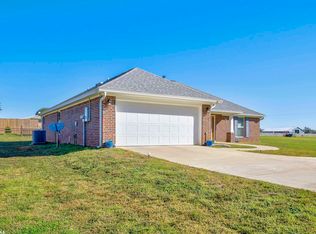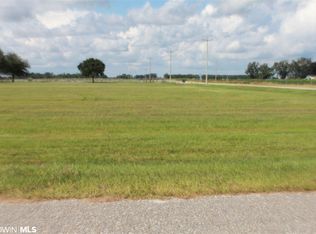Closed
$440,000
8781 Baptist Camp Rd, Elberta, AL 36530
3beds
2,043sqft
Residential
Built in 2021
0.7 Acres Lot
$442,000 Zestimate®
$215/sqft
$2,775 Estimated rent
Home value
$442,000
$420,000 - $469,000
$2,775/mo
Zestimate® history
Loading...
Owner options
Explore your selling options
What's special
Nestled in a tranquil country setting, this residence is an oasis of comfort and elegance, designed to cater to every need and desire of its occupants. The primary suite is a true retreat, boasting tray ceilings that enhance the room's spacious feel. The luxurious in-suite bathroom is a highlight of the home, offering double granite vanities, double walk-in closets, and a beautifully tiled shower. The spacious, open-concept great room is highlighted by elegant 10-foot tray ceilings, which add a touch of sophistication and grandeur to the space. It seamlessly flows into a large kitchen and breakfast area, making it an ideal setting for entertaining guests or enjoying family meals. The kitchen is equipped with modern appliances, ample counter space, and custom cabinetry, ensuring that cooking and dining are a pleasure.A half bathroom is located just off the living room, provides easy access for guests. The 7x17 laundry room is equipped with a stainless steel folding table that adds both functionality and style to your laundry routine.The generously sized bedrooms are designed with comfort in mind, each featuring walk-in closets that provide plenty of storage space. There's screened back porch with a ceiling fan to enjoy your morning coffee. Also, two exterior outbuildings that offer endless possibilities. Both buildings are wired for electricity, making them versatile spaces that can be used as workshops, storage, or hobby areas. The larger outbuilding features a roll-up door and a window A/C unit, making it a perfect spot for projects that require a comfortable workspace.This home is equipped with Starlink internet, ensuring fast and reliable connectivity, which is essential for today's lifestyle. The water system is top-notch, including a well with a water softener, an AquaSure whole-home filtration system, and reverse osmosis, providing clean, fresh water throughout the home.Buyers to verify all information. Don't miss the opportunity to make it your own. Buyer to
Zillow last checked: 8 hours ago
Listing updated: April 03, 2025 at 02:06pm
Listed by:
Ted Hughes 251-979-5663,
Ted Hughes Real Estate Group
Bought with:
The Dusty Cole Team
RE/MAX on the Coast
Source: Baldwin Realtors,MLS#: 375390
Facts & features
Interior
Bedrooms & bathrooms
- Bedrooms: 3
- Bathrooms: 3
- Full bathrooms: 2
- 1/2 bathrooms: 1
- Main level bedrooms: 3
Primary bedroom
- Features: 1st Floor Primary, Multiple Walk in Closets, Walk-In Closet(s)
- Level: Main
- Area: 224
- Dimensions: 16 x 14
Bedroom 2
- Level: Main
- Area: 143
- Dimensions: 11 x 13
Bedroom 3
- Level: Main
- Area: 180
- Dimensions: 12 x 15
Primary bathroom
- Features: Double Vanity, Soaking Tub, Separate Shower, Private Water Closet
Dining room
- Features: Dining/Kitchen Combo
Family room
- Level: Main
- Area: 400
- Dimensions: 20 x 20
Kitchen
- Level: Main
- Area: 132
- Dimensions: 11 x 12
Cooling
- Electric
Appliances
- Included: Dishwasher, Disposal, Dryer, Microwave, Electric Range, Refrigerator w/Ice Maker, Washer
Features
- Ceiling Fan(s), En-Suite, High Ceilings, High Speed Internet
- Flooring: Carpet, Luxury Vinyl Plank
- Windows: Window Treatments
- Has basement: No
- Has fireplace: No
Interior area
- Total structure area: 2,043
- Total interior livable area: 2,043 sqft
Property
Parking
- Total spaces: 2
- Parking features: Attached, Garage, Garage Door Opener
- Has attached garage: Yes
- Covered spaces: 2
Features
- Levels: One
- Stories: 1
- Patio & porch: Covered, Patio, Screened
- Exterior features: Termite Contract
- Has view: Yes
- View description: None, Northern View, Southern View, Skyline
- Waterfront features: No Waterfront
Lot
- Size: 0.70 Acres
- Dimensions: 103.5’ x 295.8'
- Features: Less than 1 acre
Details
- Parcel number: 6204170000003.005
Construction
Type & style
- Home type: SingleFamily
- Architectural style: Craftsman
- Property subtype: Residential
Materials
- Brick
- Foundation: Slab
- Roof: Composition
Condition
- Resale
- New construction: No
- Year built: 2021
Utilities & green energy
- Electric: Baldwin EMC
- Sewer: Baldwin Co Sewer Service
- Water: Well
Community & neighborhood
Community
- Community features: Fencing, None
Location
- Region: Elberta
- Subdivision: Park Village
Other
Other facts
- Ownership: Whole/Full
Price history
| Date | Event | Price |
|---|---|---|
| 4/3/2025 | Sold | $440,000-5.4%$215/sqft |
Source: | ||
| 3/24/2025 | Pending sale | $465,000$228/sqft |
Source: | ||
| 3/8/2025 | Listed for sale | $465,000-2.1%$228/sqft |
Source: | ||
| 3/1/2025 | Listing removed | $475,000$233/sqft |
Source: | ||
| 2/15/2025 | Listed for sale | $475,000$233/sqft |
Source: | ||
Public tax history
| Year | Property taxes | Tax assessment |
|---|---|---|
| 2025 | $1,978 +1.9% | $70,640 +1.9% |
| 2024 | $1,940 -2% | $69,300 -2% |
| 2023 | $1,980 | $70,700 +223.7% |
Find assessor info on the county website
Neighborhood: 36530
Nearby schools
GreatSchools rating
- 6/10Elberta Elementary SchoolGrades: PK-6Distance: 4.2 mi
- 6/10Elberta Middle SchoolGrades: 7-8Distance: 4.7 mi
- 9/10Elberta Middle SchoolGrades: 9-12Distance: 4.7 mi
Schools provided by the listing agent
- Elementary: Elberta Elementary
- Middle: Elberta Middle
- High: Elberta High School
Source: Baldwin Realtors. This data may not be complete. We recommend contacting the local school district to confirm school assignments for this home.

Get pre-qualified for a loan
At Zillow Home Loans, we can pre-qualify you in as little as 5 minutes with no impact to your credit score.An equal housing lender. NMLS #10287.
Sell for more on Zillow
Get a free Zillow Showcase℠ listing and you could sell for .
$442,000
2% more+ $8,840
With Zillow Showcase(estimated)
$450,840

